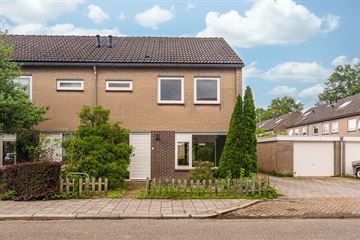This house on funda: https://www.funda.nl/en/detail/koop/grave/huis-van-elsstraat-1/43525381/

Description
Ruime eindwoning met vier slaapkamers en garage!
Deze woning biedt een comfortabele leefomgeving met alle voorzieningen binnen handbereik. School, supermarkt, het historische centrum van Grave en het buitengebied zijn allemaal op loopafstand te vinden. Een perfecte locatie voor gezinnen die houden van zowel het gemak van de stad als de rust van het buitenleven.
Bij binnenkomst in de hal vind je het toilet, een handige trapkast met meterkast, en toegang tot de doorzonwoonkamer. De woonkamer is ruim en geniet van veel lichtinval. Aangrenzend bevindt zich de dichte keuken, die eenvoudig toegang geeft tot de achtertuin.
Op de eerste verdieping zijn drie slaapkamers met goede afmetingen. De badkamer is uitgerust met een bad/douchecombinatie, toilet, wastafel en een raam voor natuurlijke ventilatie.
De tweede verdieping beschikt over een ruime, lichte slaapkamer en een voorzolder. Daarnaast vind je hier de CV-ruimte met de witgoedaansluitingen.
De onderhoudsvriendelijke tuin is volledig bestraat, heeft een achterom en biedt toegang tot de garage met kanteldeur. Dit maakt de woning extra praktisch voor bijvoorbeeld het stallen van fietsen of het uitvoeren van hobby's.
Bijzonderheden
+ Gedeeltelijk dubbel glas.
+ Energielabel D
+ Remeha CV-ketel (2018)
+ Vier slaapkamers.
+ Garage met kanteldeur en achterom.
+ Dit perceel moet nog kadastraal worden ingemeten, kosten hiervan zijn voor kopers. Dit perceel is ongeveer 140 m2 groot. Of zo groot als na kadastrale inmeting zal blijken.
+ Projectnotaris Van Buttingha Wichers Notarissen
Aanvaarding
In nader overleg.
Features
Transfer of ownership
- Last asking price
- € 325,000 kosten koper
- Asking price per m²
- € 2,802
- Status
- Sold
Construction
- Kind of house
- Single-family home, corner house
- Building type
- Resale property
- Year of construction
- 1971
- Specific
- Renovation project
- Type of roof
- Gable roof covered with roof tiles
Surface areas and volume
- Areas
- Living area
- 116 m²
- External storage space
- 24 m²
- Plot size
- 1,160 m²
- Volume in cubic meters
- 412 m³
Layout
- Number of rooms
- 5 rooms (4 bedrooms)
- Number of bath rooms
- 1 bathroom and 1 separate toilet
- Bathroom facilities
- Bath, toilet, and sink
- Number of stories
- 3 stories
- Facilities
- Skylight
Energy
- Energy label
- Insulation
- Partly double glazed
- Heating
- CH boiler
- Hot water
- CH boiler
- CH boiler
- Remeha (gas-fired combination boiler from 2018, in ownership)
Cadastral data
- LAND VAN CUIJK E 2529
- Cadastral map
- Area
- 140 m²
- Ownership situation
- Full ownership
- GRAVE E 2432
- Cadastral map
- Area
- 1,020 m²
- Ownership situation
- Full ownership
Exterior space
- Location
- Alongside a quiet road and in residential district
- Garden
- Back garden and front garden
- Back garden
- 53 m² (7.70 metre deep and 6.90 metre wide)
- Garden location
- Located at the north with rear access
Garage
- Type of garage
- Detached brick garage
- Capacity
- 1 car
Parking
- Type of parking facilities
- Public parking
Photos 25
© 2001-2024 funda
























