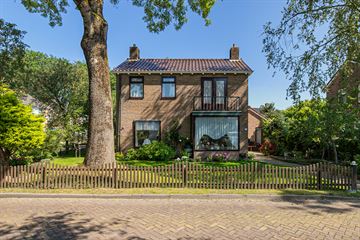This house on funda: https://www.funda.nl/en/detail/koop/grijpskerk/huis-aykema-burchtstraat-11/43651857/

Description
Zoek je een vrijstaand woonhuis met een slaapkamer en badkamer op de begane grond dan is hier je kans. De huidige bewoner heeft er 31 jaar met enorm veel plezier gewoond. Deze woning is courant geprijsd en daardoor zeer geschikt voor starters! Ideaal is ook de ligging aan de rand van het centrum van het dorp Grijpskerk. Lijkt het je wat maak dan snel een afspraak!
Het dorp Grijpskerk ligt op ca. 20 autominuten van de stad Groningen en heeft een uitstekend voorzieningenniveau, verenigingsleven, peuter- basis- en voortgezet onderwijs. Via trein en bus bestaat er een goede verbinding met de steden Groningen en Leeuwarden. Op slechts 15 minuten ligt het natuurgebied " het Lauwersmeer ". In de directe omgeving zijn uitstekende fiets- wandel- en kanomogelijkheden.
Begane grond:
Hal, lichte L-vormige woonkamer van ca. 33 m² met parketvloer, erker en sierhaard, gezellige keuken van ca. 11 m²). De keuken is uitgevoerd in een hoekopstelling met een afzuigkap en een gasfornuis, kelder. Hal/entree aan de Jonkerslaan met toegang tot het toilet met een wasbakje, de badkamer met een douche, handdoekenradiator en wastafel ca. 2,2 m². Slaapkamer van ca. 22 m² met een doorgang naar de studeerkamer van ca. 17 m² met vliering.
Verdieping:
Overloop, 3 slaapkamers van respectievelijk 9,5, 9 en 7,5 m², eenvoudige badkamer met een douche en wastafel.
Verdieping:
Via vlizotrap naar de geïsoleerde bergzolder.
Bijzonderheden:
• gedeeltelijk isolerende beglazing
• Nefit excellent HR cv combi Ketel eigendom 2005
• gelegen op de hoek Jonkerslaan en Aykema Burchtstraat op loopafstand van centrum,
park en NS-station
• het woonoppervlak en de inhoud dient door de koper of zijn makelaar zelf te worden
gecontroleerd op juistheid! Afwijkingen komen voor rekening en risico van koper.
Aanvaarding in overleg.
Features
Transfer of ownership
- Last asking price
- € 279,500 kosten koper
- Asking price per m²
- € 1,955
- Status
- Sold
Construction
- Kind of house
- Single-family home, detached residential property
- Building type
- Resale property
- Year of construction
- 1965
- Type of roof
- Gable roof covered with roof tiles
Surface areas and volume
- Areas
- Living area
- 143 m²
- Exterior space attached to the building
- 2 m²
- Plot size
- 421 m²
- Volume in cubic meters
- 530 m³
Layout
- Number of rooms
- 6 rooms (4 bedrooms)
- Number of bath rooms
- 2 bathrooms and 1 separate toilet
- Bathroom facilities
- 2 showers and 2 sinks
- Number of stories
- 2 stories
Energy
- Energy label
- Heating
- CH boiler
- Hot water
- CH boiler
- CH boiler
- Nefit ecoline HR (gas-fired combination boiler from 2005, in ownership)
Cadastral data
- GRIJPSKERK E 2036
- Cadastral map
- Area
- 421 m²
- Ownership situation
- Full ownership
Exterior space
- Location
- In residential district
- Garden
- Front garden, side garden and sun terrace
- Balcony/roof terrace
- Balcony present
Parking
- Type of parking facilities
- Parking on private property and public parking
Photos 45
© 2001-2025 funda












































