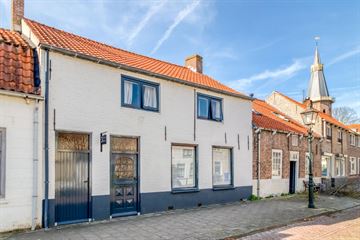This house on funda: https://www.funda.nl/en/detail/koop/groede/huis-schuitvlotstraat-6/42343677/

Schuitvlotstraat 64503 AL GroedeGroede
€ 375,000 k.k.
Description
In het pittoreske en artistieke dorp Groede, aan een doorgaand lieflijk straatje vlak bij de Markt, ligt deze ruime en comfortabele woning. Het woonhuis biedt een aangename en gezellige sfeer, heeft een goed onderhouden achtertuin en beschikt over twee slaapkamers. Een woonhuis wat al uw woonwensen tezamen brengt in een prachtige, zeer aangename sfeer en omgeving. Heeft u interesse in deze unieke plek? Neem dan snel contact met ons op!
Indeling begane grond: U betreedt het woonhuis via de knusse entreehal. Vanuit de hal heeft u toegang tot de sfeervolle en verrassend ruime woonkamer. De woonkamer is licht en ruimtelijk door de grote raampartijen en biedt de trapopgang naar de eerste verdieping. Vanuit de woonkamer bereikt u de half open keuken. Ook de keuken is licht en ruimtelijk, praktisch opgezet en voorzien over alle nodige inbouwapparatuur zoals; een 4-pitsgasfornuis, een oven, vaatwasser en koelkast. In deze ruimte is een heerlijk eetgedeelte gecreëerd waar u met de familie kunt genieten.
Middels de half open keuken bereikt u de bijkeuken. De bijkeuken geeft toegang tot de badkamer, een separaat toilet en de achtertuin. De ruime badkamer beschikt over een douchecabine, ligbad en wastafelmeubel.
Indeling eerste verdieping: Middels de trapopgang in de woonkamer bereikt u de overloop van de eerste verdieping. Deze verdieping beschikt over twee slaapkamers en een toiletruimte met wastafel. Beide slaapkamers zijn ruim van opzet en voorzien van grote raampartijen.
Indeling tweede verdieping: Middels de vlizotrap bereikt u de tweede verdieping. Deze verdieping beschikt over veel bergruimte.
Indeling buitenruimte: Vanuit het woonhuis betreedt u de diepe achtertuin die ligt gelegen op ruim perceel. De tuin ligt gelegen op het westen en beschikt over een ruim zonneterras. Aan de achterzijde bevind zich nog een tuinhuisje.
Bijzonderheden:
- Nette en comfortabele tussenwoning gelegen in Groede;
- Unieke woonomgeving, ruim en rustig gelegen;
- Diverse voorzieningen en uitvalswegen op korte afstand;
- Woonhuis gelegen op mooi perceel;
- Kunststof en houten kozijnen met grotendeels dubbele beglazing;
- Voldoende parkeermogelijkheden.
Wilt u graag online al uitgebreid een kijkje nemen wat deze woning allemaal te bieden heeft? Bekijk dan zeker onze uitgebreide fotoreportage en de plattegronden van deze woning om een goed beeld te krijgen. Enthousiast geworden? Dan maken wij graag een afspraak om de woning samen te bekijken.
Features
Transfer of ownership
- Asking price
- € 375,000 kosten koper
- Asking price per m²
- € 3,205
- Listed since
- Status
- Available
- Acceptance
- Available in consultation
Construction
- Kind of house
- Single-family home, row house
- Building type
- Resale property
- Year of construction
- 1908
- Type of roof
- Gable roof
Surface areas and volume
- Areas
- Living area
- 117 m²
- Other space inside the building
- 10 m²
- External storage space
- 10 m²
- Plot size
- 550 m²
- Volume in cubic meters
- 356 m³
Layout
- Number of rooms
- 3 rooms (2 bedrooms)
- Number of bath rooms
- 1 bathroom
- Bathroom facilities
- Shower, bath, and toilet
- Number of stories
- 2 stories
- Facilities
- TV via cable
Energy
- Energy label
- Insulation
- Roof insulation and partly double glazed
- Heating
- CH boiler
- CH boiler
- CV-combiketel
Cadastral data
- OOSTBURG EG 371
- Cadastral map
- Area
- 550 m²
Exterior space
- Location
- Alongside a quiet road
- Garden
- Back garden
- Back garden
- 372 m² (31.00 metre deep and 12.00 metre wide)
- Garden location
- Located at the west
Garage
- Type of garage
- Parking place
Photos 47
© 2001-2025 funda














































