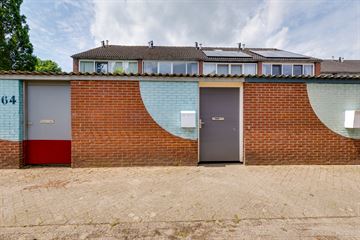This house on funda: https://www.funda.nl/en/detail/koop/groenlo/huis-karel-doormanstraat-62/43546697/

Description
Nieuw in de verkoop!
Deze leuke TUSSENWONING met vrijstaande stenen berging en een ruime achtertuin.
De woning biedt een tuingerichte woonkamer, een keuken voorzien van alle gemakken, drie slaapkamers, waarvan één is voorzien van een inbouwkast. De ruime zolder biedt voldoende opbergmogelijkheden.
De onderhoudsvriendelijke tuin beschikt over een terrasoverkapping en is gemakkelijk bereikbaar via een achterom.
Interesse? Neem dan snel contact met ons voor een bezichtiging!
GLOBALE INDELING:
Begane grond: entree/hal, meterkast, toilet met fonteintje; afgesloten keuken voorzien van inbouwapparatuur (4-pits gaskookplaat, afzuigkap, dubbele wasbak, koelkast en vaatwasser); eet- woonkamer met toegang tot de tuin.
1e verdieping: overloop; drie slaapkamers waarvan één met inbouwkast; badkamer voorzien van inloopdouche, wastafel en toilet.
Middels vaste trap te bereiken..… 2e Verdieping: Bergzolder voorzien van droger– en wasmachine aansluiting.
ALGEMEEN:
– Bouwjaar 1971
– Perceelgrootte 145 m²
– Woonoppervlakte 87 m²
– Inhoud 383 m³
– Energielabel E
– De woning wordt verwarmd middels een cv- installatie Atag 2017
– Nieuwe elektra leidingen en meterkast circa 2018/2019
– Tuin op het zuiden
Aanvaarding in overleg.
Tot zekerheid voor de nakoming van de verplichtingen van koper zal deze een schriftelijke door een bankinstelling afgegeven bankgarantie doen stellen ter hoogte van 10% van de overeengekomen koopsom. In plaats van deze bankgarantie te stellen kan koper een waarborgsom storten op de derdengeldenrekening van de notaris ter hoogte van 10% van de overeengekomen koopsom.
Ouderdomsclausule
Het is koper bekend dat het verkochte object grotendeels dateert uit circa 1971. De ouderdom van het verkochte object brengt mee dat koper niet mag verwachten dat het verkochte aan de huidige maatstaven (o.a. Bouwbesluit) voldoet.
Het is koper bekend dat ten tijde van de (ver-)bouw van het verkochte het normale praktijk was dat materialen werden gebruikt welke thans uit het oogpunt van milieuaspecten niet meer mogen worden toegepast, waaronder asbesthoudende materialen, loden leidingen en dergelijke. Voor zover deze materialen aanwezig zijn wordt deze aanwezigheid door koper aanvaard.
Bij twijfel heeft koper de kans gehad om vragen stellen en/of zelf onderzoek (laten) verrichten. Koper is in deze in de gelegenheid gesteld een bouwkundige inspectie uit te laten voeren. Van deze gelegenheid is wel / geen gebruik gemaakt. Koper vrijwaart verkoper voor eventueel toekomstige aansprakelijkheid.
Features
Transfer of ownership
- Last asking price
- € 200,000 kosten koper
- Asking price per m²
- € 2,299
- Status
- Sold
Construction
- Kind of house
- Single-family home, row house
- Building type
- Resale property
- Year of construction
- 1971
- Type of roof
- Gable roof covered with roof tiles
Surface areas and volume
- Areas
- Living area
- 87 m²
- Other space inside the building
- 19 m²
- External storage space
- 7 m²
- Plot size
- 145 m²
- Volume in cubic meters
- 383 m³
Layout
- Number of rooms
- 5 rooms (3 bedrooms)
- Number of bath rooms
- 1 bathroom and 1 separate toilet
- Bathroom facilities
- Walk-in shower, toilet, and sink
- Number of stories
- 2 stories and an attic
- Facilities
- Skylight and passive ventilation system
Energy
- Energy label
- Insulation
- Roof insulation and double glazing
- Heating
- CH boiler
- Hot water
- CH boiler
- CH boiler
- Atag (gas-fired combination boiler from 2017, in ownership)
Cadastral data
- GROENLO B 6035
- Cadastral map
- Area
- 145 m²
- Ownership situation
- Full ownership
Exterior space
- Location
- In residential district
- Garden
- Back garden and front garden
Storage space
- Shed / storage
- Detached brick storage
- Facilities
- Electricity
- Insulation
- No insulation
Parking
- Type of parking facilities
- Public parking
Photos 72
© 2001-2024 funda







































































