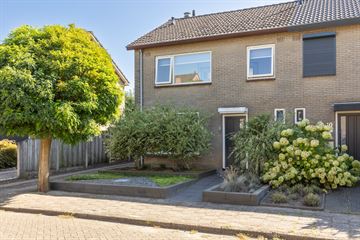This house on funda: https://www.funda.nl/en/detail/koop/groenlo/huis-rubensstraat-12/43699833/

Description
In rustige kindvriendelijke woonwijk gelegen GESCHAKELD WOONHUIS met carport en twee aangebouwde stenen bergingen en tuin op het oosten.
Indeling:
Begane grond:
Entree met trapopgang, meterkast en toilet, woonkamer met laminaatvloer, halfopen keuken in een hoekopstelling voorzien van diverse inbouwapparatuur en veel raampartijen met uitzicht op de tuin, overdekt terras, carport via de gang/keuken bereikbaar en twee stenen bergingen, waarvan één vanuit de gang en de andere berging vanuit de tuin bereikbaar is.
1e Verdieping:
Overloop, vier slaapkamers, allen voorzien van laminaatvloer waarvan er twee toegang hebben naar een ruim balkon, badkamer met douchecabine, wastafel en tweede toilet.
2e Verdieping:
Middels vaste trap vanuit een slaapkamer te bereiken ruime bergzolder met cv-opstelling.
Kenmerken:
* De woning is goed onderhouden en uitgebouwd met 2 bergingen.
* Rustige straat met veel privacy.
* Mogelijkheden voor uitbouw aanwezig.
* Deels voorzien van kunststof ramen.
* Gehele woning voorzien van laminaatvloer.
* Meterkast vernieuwd in 2023, 6 groepen.
* Achter de woning bevindt zich een geheel omsloten tuin met een terras.
* De woning is gelegen in een kindvriendelijke woonwijk nabij het buitengebied van Groenlo en op fietsafstand van het centrum van Groenlo.
Voor een juiste indruk van deze ruime woning met vele voorzieningen op fiets-/loopafstand gelegen, nodigen wij u graag uit voor een bezichtiging!
Features
Transfer of ownership
- Last asking price
- € 295,000 kosten koper
- Asking price per m²
- € 2,706
- Status
- Sold
Construction
- Kind of house
- Single-family home, semi-detached residential property
- Building type
- Resale property
- Year of construction
- 1972
- Type of roof
- Gable roof covered with roof tiles
Surface areas and volume
- Areas
- Living area
- 109 m²
- Other space inside the building
- 38 m²
- Exterior space attached to the building
- 26 m²
- Plot size
- 257 m²
- Volume in cubic meters
- 518 m³
Layout
- Number of rooms
- 5 rooms (4 bedrooms)
- Number of bath rooms
- 1 bathroom and 1 separate toilet
- Bathroom facilities
- Shower, toilet, sink, and washstand
- Number of stories
- 2 stories and an attic
Energy
- Energy label
- Insulation
- Roof insulation, double glazing and insulated walls
- Heating
- CH boiler
- Hot water
- CH boiler
- CH boiler
- Intergas (gas-fired combination boiler from 2013, in ownership)
Cadastral data
- GROENLO B 4182
- Cadastral map
- Area
- 257 m²
- Ownership situation
- Full ownership
Exterior space
- Location
- Alongside a quiet road and in residential district
- Garden
- Back garden, front garden and side garden
- Balcony/roof terrace
- Balcony present
Storage space
- Shed / storage
- Attached brick storage
Garage
- Type of garage
- Carport
Parking
- Type of parking facilities
- Parking on private property
Photos 49
© 2001-2024 funda
















































