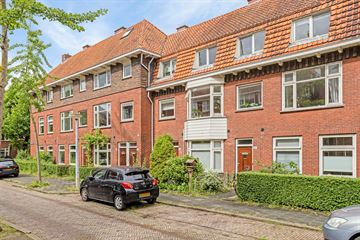
Description
In de populaire ''Zeeheldenbuurt'' ligt deze ruime (ca. 88 m²) en sfeervolle jaren '30 bovenwoning. De ruimtes zijn verdeeld over drie woonlagen met o.a. een ruime woonkamer met keuken en balkon, 3 slaapkamers, een zolder en een stenen berging voor fietsen op de begane grond. De woning heeft van binnen nog de mooie karakteristieke elementen en wordt netjes bewoond. Er is een actieve Vereniging van Eigenaren; zij zorgen voor het buiten onderhoud. De ligging is echt fijn; een rustige straat en daarbij op loopafstand van winkels, openbaar vervoer, Westerhaven, het centrum van Groningen, Centraal Station en Stadspark.
Indeling:
Begane grond:
Entree met meterkast en trap naar de eerste verdieping.
Eerste verdieping:
Overloop, net toilet en kastruimte. Een ruime en lichte woonkamer van ca. 28 m² met half open keuken van ca. 5 m² voorzien van inbouwapparatuur, te weten een 5 pits gasfornuis, afzuigkap, oven, vaatwasser en een koel-vriescombinatie. De grote raampartijen aan de voor- en achterzijde zorgen voor veel lichtinval. Via de keuken kom je op het balkon op het noordoosten, waar je heerlijk kunt genieten van de ochtendzon.
Tweede verdieping:
Overloop, drie slaapkamers van ca. 11, 8 en 7 m² en een nette complete badkamer voorzien van bad, douche, wastafel en 2e toilet.
Zolder:
Via een vaste trap kom je op de grote bergzolder, waar onder andere ruimte is voor het witgoed en de cv ketel.
Bijzonderheden en pluspunten:
- De woning dient te worden bewoond door eigenaar of diens familielid in de eerste graad;
- Veel natuurlijk lichtinval;
- Heerlijk balkon;
- Goed onderhouden woning;
- Zorgeloos wonen met de actieve vereniging van eigenaren, maandbijdrage 176 euro;
- Aanvaarding per augustus 2024.
Features
Transfer of ownership
- Last asking price
- € 279,000 kosten koper
- Asking price per m²
- € 3,170
- Status
- Sold
- VVE (Owners Association) contribution
- € 176.00 per month
Construction
- Type apartment
- Upstairs apartment (apartment)
- Building type
- Resale property
- Year of construction
- 1921
- Specific
- Partly furnished with carpets and curtains
- Type of roof
- Combination roof covered with asphalt roofing and roof tiles
Surface areas and volume
- Areas
- Living area
- 88 m²
- Other space inside the building
- 1 m²
- Exterior space attached to the building
- 3 m²
- External storage space
- 5 m²
- Volume in cubic meters
- 293 m³
Layout
- Number of rooms
- 5 rooms (3 bedrooms)
- Number of bath rooms
- 1 bathroom and 1 separate toilet
- Bathroom facilities
- Shower, bath, toilet, and sink
- Number of stories
- 2 stories and an attic
- Located at
- 2nd floor
- Facilities
- Passive ventilation system and TV via cable
Energy
- Energy label
- Insulation
- Double glazing
- Heating
- CH boiler
- Hot water
- CH boiler
- CH boiler
- Remaha Avanta (gas-fired combination boiler from 2021, in ownership)
Cadastral data
- GRONINGEN C 12402
- Cadastral map
- Ownership situation
- Full ownership
Exterior space
- Location
- Alongside a quiet road, in centre and in residential district
- Balcony/roof terrace
- Balcony present
Storage space
- Shed / storage
- Detached brick storage
Parking
- Type of parking facilities
- Paid parking and resident's parking permits
VVE (Owners Association) checklist
- Registration with KvK
- Yes
- Annual meeting
- Yes
- Periodic contribution
- Yes (€ 176.00 per month)
- Reserve fund present
- Yes
- Maintenance plan
- Yes
- Building insurance
- Yes
Photos 35
© 2001-2025 funda


































