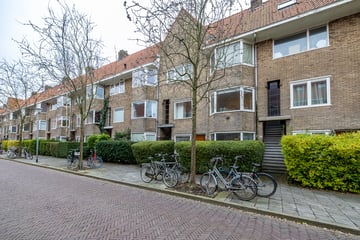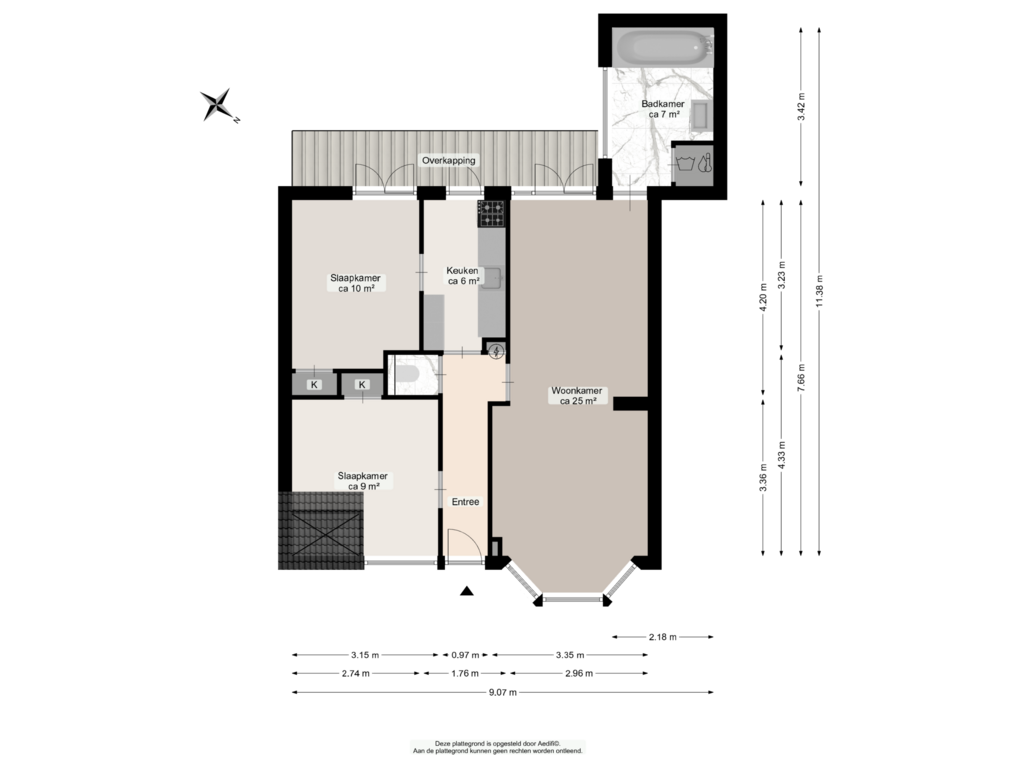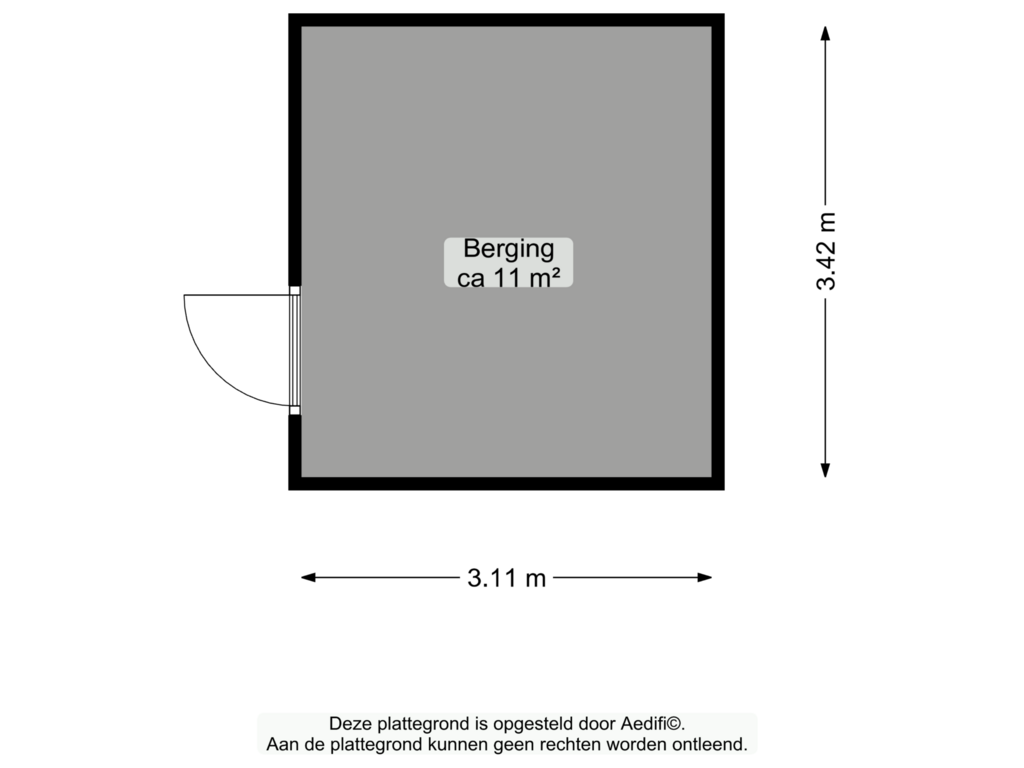This house on funda: https://www.funda.nl/en/detail/koop/groningen/appartement-ambonstraat-22/43853839/

Ambonstraat 229715 HD GroningenIndische buurt
€ 325,000 k.k.
Eye-catcherSfeervolle benedenwoning met 2 slaapkamers en tuin op het zuidwesten
Description
In de "Korrewegwijk" is deze charmante jaren dertig benedenwoning gelegen. De woning is goed onderhouden en netjes van binnen waardoor het instapklaar is. Doordat de woning een royale achtertuin (ca.50 m2) op het zuidwesten heeft, kunt u vrijwel de hele dag genieten van de zon. Aan de voorkant is er ruimte om fietsen te stallen. Het Noorderplantsoen, het stadscentrum, het UMCG zijn zeer eenvoudig te bereiken, evenals de uitvalswegen.
Indeling:
Begane grond: Entree/hal met meterkast en toilet. De ruime woonkamer, voormalig en suite. Aan de voorzijde het zitgedeelte met een erker en aan de achterzijde het eetgedeelte met openslaande deuren naar de tuin. Aansluitend is de moderne badkamer voorzien van een wastafelmeubel en een ligbad/douche combinatie. De wasmachine en de C.V.-opstelling zijn weggewerkt in een kast. Aan de achterzijde van de woning zit de nette keuken met inbouwapparatuur. Aan de linkerkant van de woning zijn twee slaapkamers met inbouwkasten.
Buitenom:
De voortuin is door een mooie haag afgesloten, zodat u daar ongestoord kunt vertoeven. Ook is er ruimte de fietsen te stallen. De achtertuin is zeer royaal en door een afscheidingshaag/schutting is er veel privacy. Doordat de tuin op het zuidwesten ligt, is er een groot deel van de dag volop zon. In de achtertuin staat een houten berging.
Informatie over de woning:
- Sfeervolle jaren dertig benedenwoning met 2 slaapkamers
- Ruime achtertuin op het zuidwesten
- Volledig voorzien van dubbel glas
- Grotendeels bodemisolatie
- Aanvaarding kan snel.
Deze charmante jaren-30 woning is de moeite waard te bezichtigen. Maak een vrijblijvende afspraak!
Features
Transfer of ownership
- Asking price
- € 325,000 kosten koper
- Asking price per m²
- € 4,924
- Listed since
- Status
- Available
- Acceptance
- Available in consultation
Construction
- Type apartment
- Ground-floor apartment (apartment)
- Building type
- Resale property
- Year of construction
- 1935
- Specific
- Protected townscape or village view (permit needed for alterations)
- Type of roof
- Gable roof covered with roof tiles
Surface areas and volume
- Areas
- Living area
- 66 m²
- Exterior space attached to the building
- 8 m²
- External storage space
- 11 m²
- Volume in cubic meters
- 271 m³
Layout
- Number of rooms
- 3 rooms (2 bedrooms)
- Number of bath rooms
- 1 bathroom and 1 separate toilet
- Bathroom facilities
- Bath and washstand
- Number of stories
- 1 story
- Located at
- Ground floor
- Facilities
- Mechanical ventilation, passive ventilation system, and TV via cable
Energy
- Energy label
- Insulation
- Double glazing
- Heating
- CH boiler
- Hot water
- CH boiler
- CH boiler
- Remeha (gas-fired combination boiler from 2010, in ownership)
Cadastral data
- GRONINGEN A 9448
- Cadastral map
- Ownership situation
- Full ownership
Exterior space
- Location
- Alongside a quiet road and in residential district
- Garden
- Back garden
- Back garden
- 70 m² (9.80 metre deep and 8.10 metre wide)
- Garden location
- Located at the southwest
Storage space
- Shed / storage
- Attached wooden storage
Parking
- Type of parking facilities
- Paid parking
VVE (Owners Association) checklist
- Registration with KvK
- Yes
- Annual meeting
- Yes
- Periodic contribution
- No
- Reserve fund present
- No
- Maintenance plan
- No
- Building insurance
- No
Photos 37
Floorplans 2
© 2001-2025 funda






































