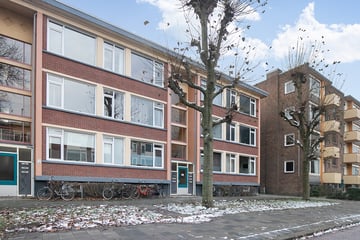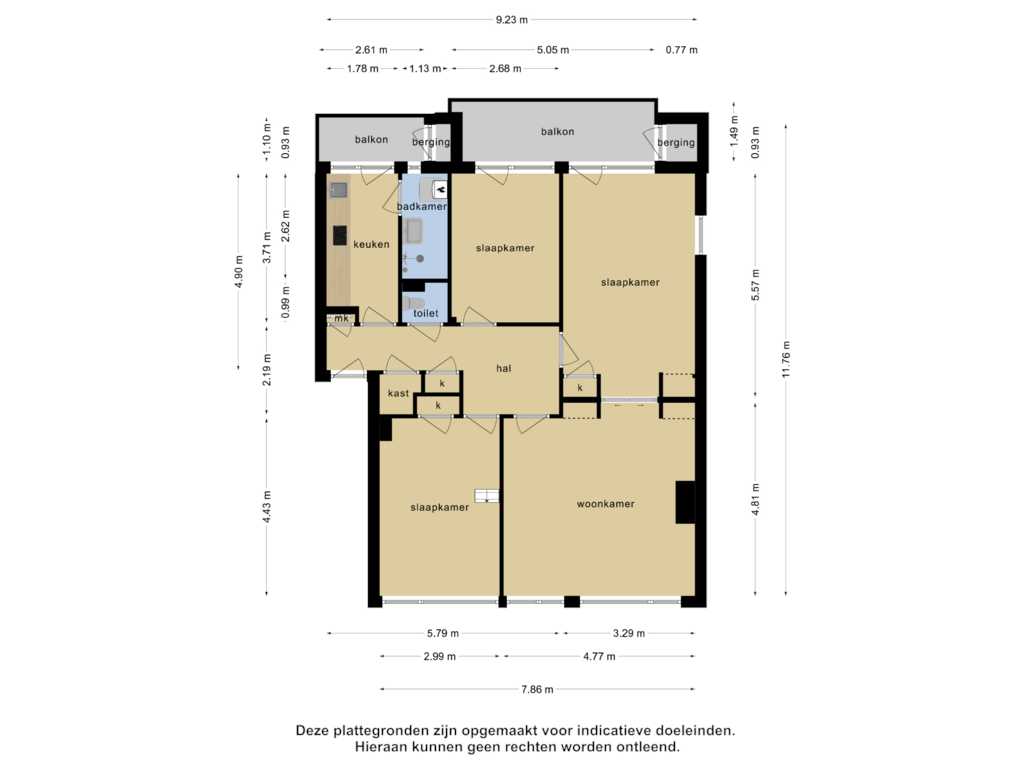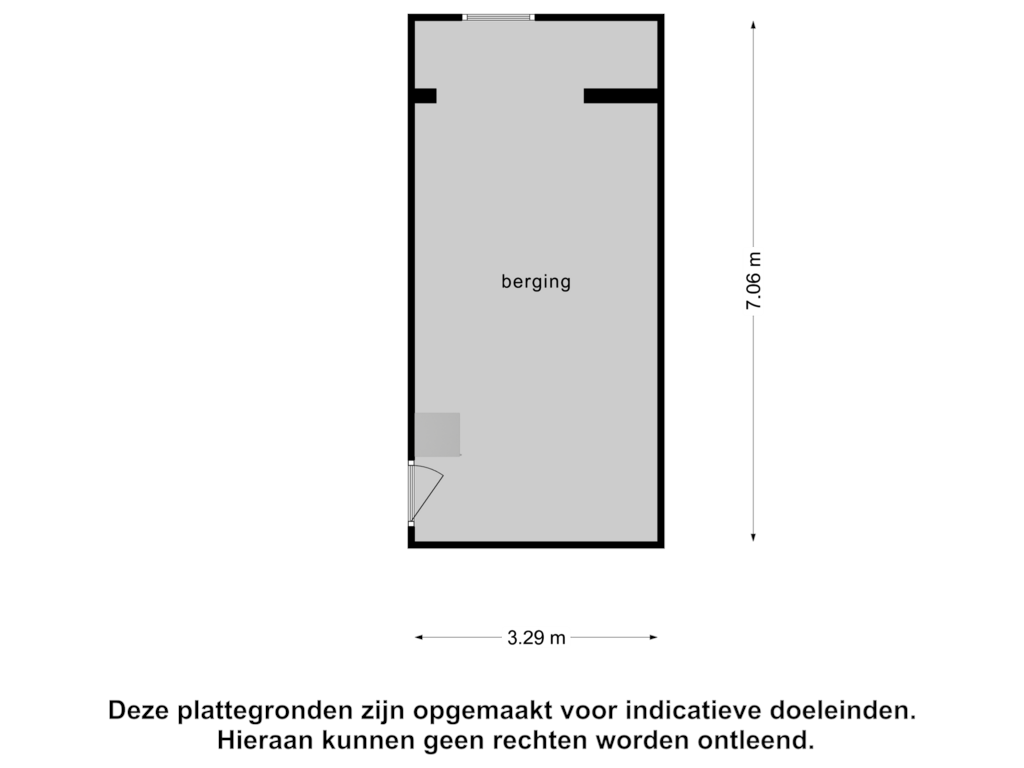This house on funda: https://www.funda.nl/en/detail/koop/groningen/appartement-asingastraat-22/42336815/

Asingastraat 229716 EP GroningenDe Hoogte
€ 335,000 k.k.
Description
BELEGGERS OPGELET TE KOOP IN VERHUURDE STAAT:
Op een toplocatie nabij het centrum van de stad Groningen en het UMCG en Noorderstation:
Goed onderhouden sfeervol ruim 4-kamer APPARTEMENT van 90m².
INDELING:
Begane grond: Entree/ruime hal met toegang tot de keuken met balkondeur en bergruimte, separate badkamer, toiletruimte, woonkamer en 3 slaapkamers, vanuit twee van deze slaapkamers, toegang naar een 2e balkon met bergruimte.
Op de begane grond een grote berging.
BIJZONDERHEDEN
• Ruime inpandige bergruimte
• Uitstekende V.v.E. (actief en financieel gezond)
• Bijdrage V.v.E. per maand ca. € 87,-
• Kunststof kozijnen met dubbel glas, dakisolatie
• Gunstig gelegen nabij alle voorzieningen
• Geschikt voor verhuur (omzettingsvergunning beschikbaar)
• Beleggers opgelet: doorlopende verhuur is mogelijk, omzettingsvergunning aanwezig
• LET OP omdat de woning momenteel wordt verhuurd vinden bezichtigingen plaats op vaste kijkdagen.
LIGGING:
OMGEVING GRONINGEN
De Asingastraat is aangewezen als toekomstig verkeersluwe straat en dit zal het woongenot nog eens extra vergroten.
De woning is gelegen in de wijk 'De Hoogte', deze wijk ligt aan de rand van het centrum. De wijk is makkelijk te bereiken voor zowel de auto (via de N370), als met het openbaar vervoer (diverse bushalten en treinstation Noord op loopafstand). UMCG en maar ook Zernike complex en binnenstad zijn op korte afstand.
Toelichting meting gebruiksoppervlakte
De woning is gemeten op basis van de Branche Brede Meetinstructie (BBMI). Deze meetinstructie is bedoeld om een meer eenduidige manier van meten toe te passen voor het geven van een indicatie van de gebruiksoppervlakte. De Meetinstructie sluit verschillen in meetuitkomsten niet volledig uit, door bijvoorbeeld interpretatieverschillen, afrondingen of beperkingen bij het uitvoeren van de meting.
Kenmerk: appartement
Features
Transfer of ownership
- Asking price
- € 335,000 kosten koper
- Asking price per m²
- € 3,722
- Listed since
- Status
- Available
- Acceptance
- Available in consultation
- VVE (Owners Association) contribution
- € 87.00 per month
Construction
- Type apartment
- Apartment with shared street entrance (apartment)
- Building type
- Resale property
- Year of construction
- 1955
- Type of roof
- Flat roof covered with asphalt roofing
Surface areas and volume
- Areas
- Living area
- 90 m²
- Other space inside the building
- 1 m²
- Exterior space attached to the building
- 10 m²
- External storage space
- 23 m²
- Volume in cubic meters
- 304 m³
Layout
- Number of rooms
- 4 rooms (3 bedrooms)
- Number of bath rooms
- 1 bathroom
- Bathroom facilities
- Shower and sink
- Number of stories
- 1 story
- Located at
- 1st floor
- Facilities
- Passive ventilation system, flue, and TV via cable
Energy
- Energy label
- Insulation
- Double glazing
- Heating
- CH boiler
- Hot water
- CH boiler
- CH boiler
- HR combi (gas-fired combination boiler, in ownership)
Cadastral data
- GRONINGEN A 10928
- Cadastral map
- Ownership situation
- Full ownership
Exterior space
- Location
- In centre and in residential district
Storage space
- Shed / storage
- Built-in
- Facilities
- Electricity
VVE (Owners Association) checklist
- Registration with KvK
- Yes
- Annual meeting
- Yes
- Periodic contribution
- Yes (€ 87.00 per month)
- Reserve fund present
- Yes
- Maintenance plan
- Yes
- Building insurance
- Yes
Photos 29
Floorplans 2
© 2001-2025 funda






























