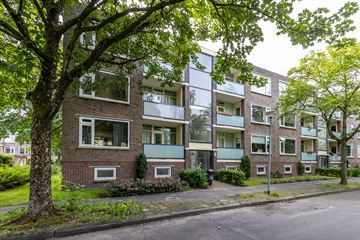
Description
Licht 3-kamer appartement op de tweede verdieping met royale inpandige berging in het souterrain. Zowel aan de voor- als achterzijde een balkon met vrij uitzicht op een groenstrook. Gelegen in Groningen-zuid met een diversiteit aan winkelvoorzieningen in de directe omgeving.
INDELING
Begane grond
Afgelopen portiek met intercom en trappenhuis
Tweede verdieping
Entree, hal met toilet, bergruimte en meterkast. Lichte woonkamer van circa 21m² met toegang tot het eerste balkon van circa 4m² gelegen op het westen. Eerste slaapkamer aan de achterzijde van circa 13m², ook eenvoudig bij de woonkamer te voegen. Vanuit de hal de dichte keuken in rechte opstelling met praktische provisiekast met CV-opstelling (2024). Twee balkon aan de achterzijde gelegen op de ochtendzon. Badkamer voorzien van douche en wastafel.
Souterrain
Royale berging van circa 14m².
INFO
-bouwjaar 1962;
-woonoppervlakte circa 63m²;
-royale berging in het souterrain;
-2 slaapkamers;
-energielabel D;
-CV-combiketel ATAG b.j. 2024;
-actieve Vereniging van Eigenaars, bijdrage €131,23 per maand.
Verkoopvoorwaarden van toepassing o.a.
-projectnotaris van toepassing (keuze uit 4);
- de woning dient te worden gebruikt voor eigen bewoning door koper of voor bewoning van een eerstegraads familielid met toestemming van de VVE;
Features
Transfer of ownership
- Last asking price
- € 199,000 kosten koper
- Asking price per m²
- € 3,159
- Status
- Sold
- VVE (Owners Association) contribution
- € 131.23 per month
Construction
- Type apartment
- Apartment with shared street entrance (apartment)
- Building type
- Resale property
- Year of construction
- 1962
- Type of roof
- Flat roof
Surface areas and volume
- Areas
- Living area
- 63 m²
- Exterior space attached to the building
- 7 m²
- External storage space
- 14 m²
- Volume in cubic meters
- 205 m³
Layout
- Number of rooms
- 3 rooms (2 bedrooms)
- Number of bath rooms
- 1 bathroom and 1 separate toilet
- Bathroom facilities
- Shower and sink
- Number of stories
- 1 story
- Located at
- 3rd floor
- Facilities
- TV via cable
Energy
- Energy label
- Insulation
- Partly double glazed
- Heating
- CH boiler
- Hot water
- CH boiler
- CH boiler
- ATAG (gas-fired combination boiler from 2024, in ownership)
Cadastral data
- HELPMAN M 10031
- Cadastral map
- Ownership situation
- Full ownership
Exterior space
- Location
- In residential district
- Balcony/roof terrace
- Balcony present
Storage space
- Shed / storage
- Built-in
Parking
- Type of parking facilities
- Paid parking, public parking and resident's parking permits
VVE (Owners Association) checklist
- Registration with KvK
- Yes
- Annual meeting
- Yes
- Periodic contribution
- Yes (€ 131.23 per month)
- Reserve fund present
- Yes
- Maintenance plan
- Yes
- Building insurance
- Yes
Photos 31
© 2001-2025 funda






























