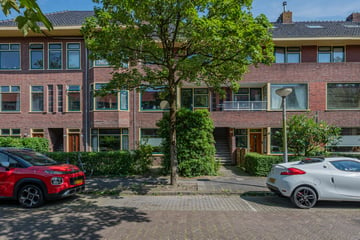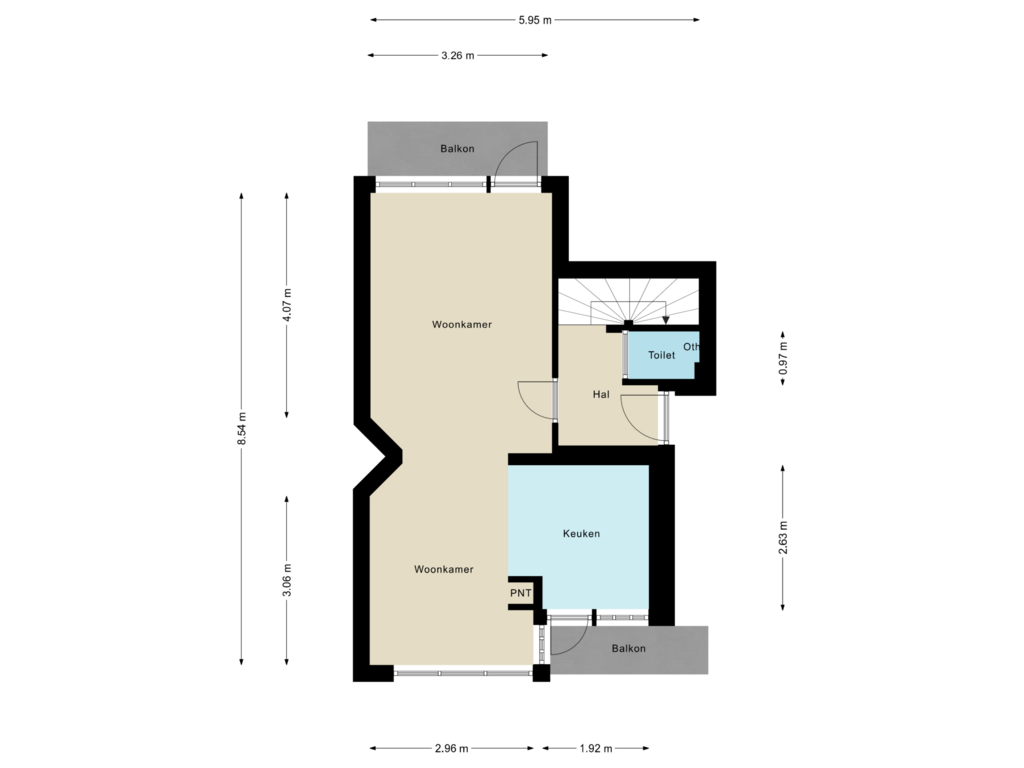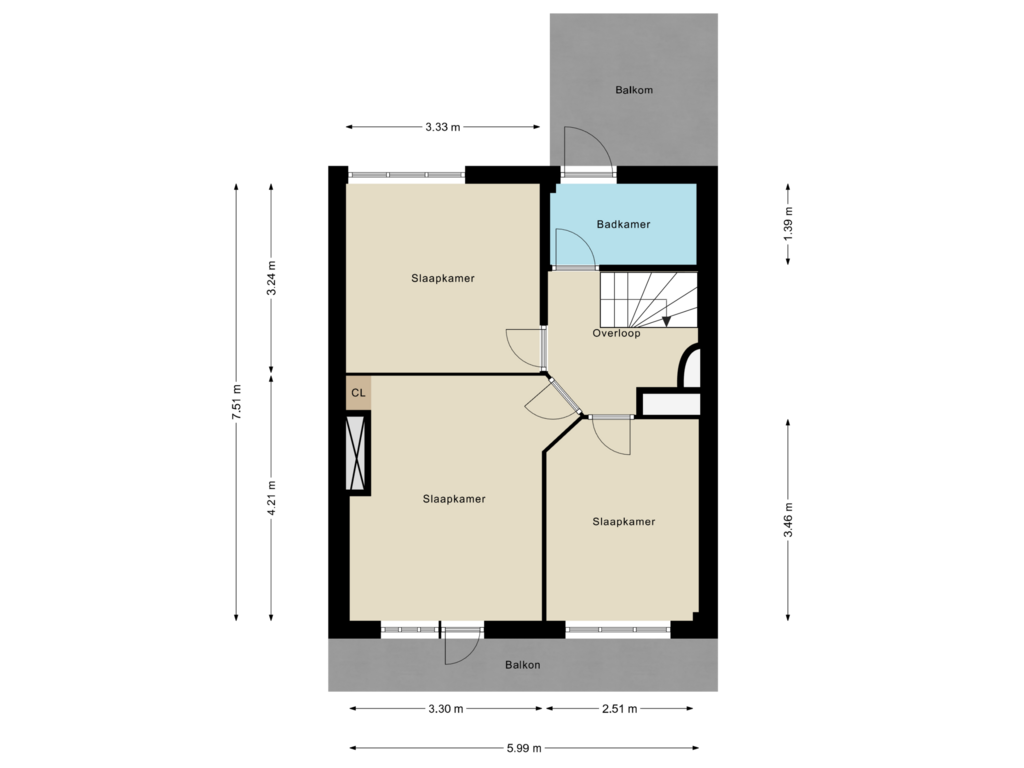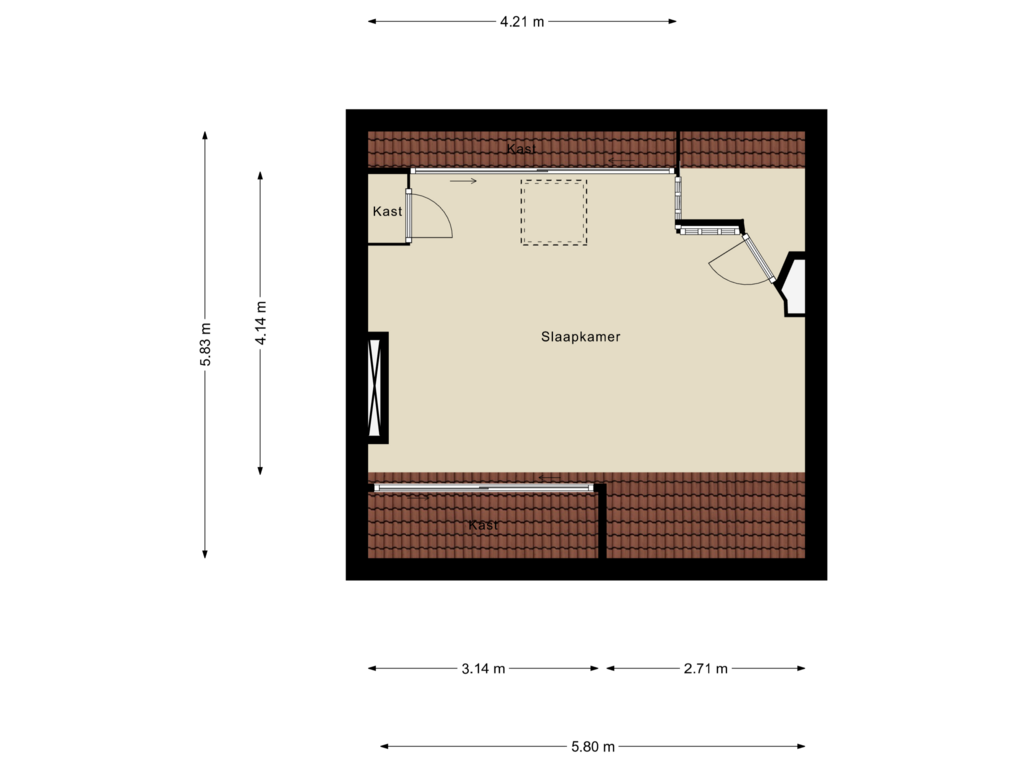
Eye-catcherRuime, mooi gelegen bovenwoning met 4 slaapkamers over 3 woonlagen
Description
Op een gewilde plek in de Korrewegwijk ligt deze ruime en charmante jaren '30 bovenwoning met vier slaapkamers over drie woonlagen. De karakteristieke woning is mooi gelegen, goed onderhouden en biedt verrassend veel ruimte.
De woning beschikt over een moderne keuken en badkamer, maar liefst vier balkons en een eigen berging achter het complex.
De ligging is ideaal: vlakbij het UMCG en het Noorderplantsoen en op de fiets ben je in enkele minuten in de bruisende binnenstad.
Klik op de 3d-tour om de woning alvast van binnen te bekijken!
Indeling:
Een trap leidt naar de entree op de eerste verdieping. Hier bevinden zich het toilet, de trap naar de tweede verdieping en toegang tot de woonkamer. De ruime en lichte woonkamer (ca. 24m²) is voorzien van een laminaatvloer en deur naar het balkon aan de achterzijde.
De moderne keuken aan de voorzijde is uitgerust met een 5-pits gas-op-glas-kookplaat, afzuigkap, combi-oven en vaatwasser. Ook is er hier toegang tot een balkonnetje aan de voorzijde.
Tweede verdieping:
De trap in de hal leidt naar de overloop op de tweede verdieping met hier drie slaapkamers en de badkamer.
De slaapkamers aan de voorzijde zijn ca. 14m² en 8m² groot. De slaapkamer aan de achterzijde is ca. 10m² groot. De moderne badkamer is uitgerust met een inloopdouche, wastafel en designradiator. Een deur biedt toegang tot een fantastisch ruim dakterras.
Derde verdieping:
Via een vaste trap is er toegang tot een ruime vierde slaapkamer (ca. 18m²) met twee Velux-dakramen, een inbouwkast en bergruimte achter de knieschotten.
Bijzonderheden:
* Ruime bovenwoning met vier slaapkamers;
* Drie woonlagen;
* Moderne keuken;
* Badkamer vernieuwd in 2021;
* Buitenom alles geverfd eind 2023;
* Dak in 2024 geheel nagekeken en 100% lekproof;
* CV-ketel uit 2020 in eigendom;
* Stenen berging achter de woning;
* Energielabel C;
* Ideale ligging dichtbij UMCG en Noorderplantsoen.
Features
Transfer of ownership
- Asking price
- € 349,500 kosten koper
- Asking price per m²
- € 3,206
- Listed since
- Status
- Under offer
- Acceptance
- Available in consultation
Construction
- Type apartment
- Upstairs apartment (apartment)
- Building type
- Resale property
- Year of construction
- 1936
- Specific
- Protected townscape or village view (permit needed for alterations)
- Type of roof
- Gable roof covered with roof tiles
Surface areas and volume
- Areas
- Living area
- 109 m²
- Exterior space attached to the building
- 19 m²
- Volume in cubic meters
- 347 m³
Layout
- Number of rooms
- 5 rooms (4 bedrooms)
- Number of bath rooms
- 1 bathroom and 1 separate toilet
- Number of stories
- 3 stories and an attic
- Located at
- 2nd floor
- Facilities
- Skylight, optical fibre, passive ventilation system, and TV via cable
Energy
- Energy label
- Insulation
- Double glazing
- Heating
- CH boiler and gas heater
- Hot water
- CH boiler
- CH boiler
- Gas-fired combination boiler from 2020, in ownership
Cadastral data
- GRONINGEN A 9521
- Cadastral map
- Ownership situation
- Full ownership
- GRONINGEN A 6492
- Cadastral map
- Ownership situation
- Full ownership
- GRONINGEN A 6490
- Cadastral map
- Area
- Part of parcel
- Ownership situation
- Full ownership
Exterior space
- Location
- Alongside a quiet road and in residential district
- Balcony/roof terrace
- Balcony present
Storage space
- Shed / storage
- Detached brick storage
Parking
- Type of parking facilities
- Resident's parking permits
VVE (Owners Association) checklist
- Registration with KvK
- Yes
- Annual meeting
- No
- Periodic contribution
- No
- Reserve fund present
- No
- Maintenance plan
- No
- Building insurance
- No
Photos 44
Floorplans 3
© 2001-2025 funda














































