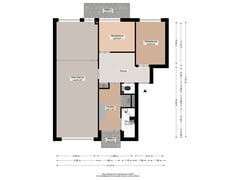Sold under reservation
De Genestetstraat 159721 NT GroningenDe Wijert
- 74 m²
- 2
€ 225,000 k.k.
Description
2 SLAAPKAMERS + 2 BALKONS + APARTE BERGING + RUIME LICHTE WOONKAMER + OP STEENWORP AFSTAND VAN WINKELS EN SUPERMARKTEN + NABIJ MARTINI ZIEKENHUIS EN CENTRUM GRONINGEN
Op de tweede woonlaag van het complex treft u dit ruime en degelijke appartement. Bij binnenkomst treft u de hal centraal in de woning die toegang geeft tot alle vertrekken. Te beginnen bij de keuken aan de voorzijde van het appartement. De keuken heeft toegang tot een balkon en de nette badkamer met douche en wastafel. Vanuit de hal kunt u ook de 2 slaapkamers en de woonkamer bereiken.
De woonkamer beschikt over grote ramen en is daarmee voorzien van veel natuurlijk licht. Deze kamer is door een glazen scheidingswand opgedeeld in 2 delen. Het achterste deel geeft toegang tot een balkon en is op het westen gericht. Dit deel is makkelijk in gebruik te nemen als derde slaapkamer.
De actieve Vereniging van Eigenaren draagt zorg voor het onderhoud van het appartementencomplex. De maandelijkse bijdrage bedraagt € 126,25.
+++Belangrijk om te weten is dat deze woning onderdeel uitmaakt van een complex met meerdere (voormalige) huurwoningen. Dit zorgt voor een gunstige prijs/kwaliteitsverhouding. Er zijn enkele verkoopvoorwaarden van toepassing, waaronder het gebruik van een project notaris. Voor meer informatie over de verkoopvoorwaarden verwijzen wij je naar de verkoopinformatie.+++
Features
Transfer of ownership
- Asking price
- € 225,000 kosten koper
- Asking price per m²
- € 3,041
- Listed since
- Status
- Sold under reservation
- Acceptance
- Available in consultation
- VVE (Owners Association) contribution
- € 126.25 per month
Construction
- Type apartment
- Apartment with shared street entrance (apartment)
- Building type
- Resale property
- Year of construction
- 1963
- Type of roof
- Flat roof covered with asphalt roofing
Surface areas and volume
- Areas
- Living area
- 74 m²
- Exterior space attached to the building
- 7 m²
- External storage space
- 6 m²
- Volume in cubic meters
- 167 m³
Layout
- Number of rooms
- 3 rooms (2 bedrooms)
- Number of bath rooms
- 1 bathroom and 1 separate toilet
- Bathroom facilities
- Shower and sink
- Number of stories
- 1 story
- Located at
- 2nd floor
Energy
- Energy label
- Insulation
- Double glazing
- Heating
- CH boiler
- Hot water
- CH boiler
- CH boiler
- Gas-fired combination boiler, in ownership
Cadastral data
- HELPMAN M 10914
- Cadastral map
- Ownership situation
- Full ownership
Exterior space
- Location
- Alongside a quiet road and in residential district
- Balcony/roof terrace
- Balcony present
Storage space
- Shed / storage
- Built-in
- Facilities
- Electricity
Parking
- Type of parking facilities
- Public parking
VVE (Owners Association) checklist
- Registration with KvK
- Yes
- Annual meeting
- Yes
- Periodic contribution
- Yes (€ 126.25 per month)
- Reserve fund present
- Yes
- Maintenance plan
- Yes
- Building insurance
- Yes
Want to be informed about changes immediately?
Save this house as a favourite and receive an email if the price or status changes.
Popularity
0x
Viewed
0x
Saved
05/12/2024
On funda





