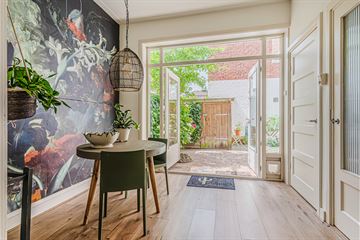
Eye-catcherPrachtige, karakteristieke benedenwoning met zonnige stadstuin
Description
Deze prachtige en karakteristieke jaren 30 benedenwoning is centraal gelegen in het geliefde Helpman. De woning beschikt over 2 slaapkamers, een lichte woonkamer met en-suite eetkamer en een ruime woonkeuken met openslaande deuren naar je eigen zonnige stadstuin op het zuiden.
Hier is het heerlijk rustig wonen, maar met tal van voorzieningen om de hoek zoals winkelcentrum Helpman, diverse horeca gelegenheden, sportfaciliteiten en scholen. Daarnaast ben je op de fiets in 10 minuten in de bruisende binnenstad van Groningen.
Indeling:
Tochtportaal met authentiek geglazuurd tegelwerk en een deur met glas-in-lood naar de royale centrale hal. In de hal bevindt zich het toilet, de badkamer en toegang tot de woonkamer, de slaapkamers en de keuken. De woon- en eetkamer worden gescheiden door suite-deuren en beschikken nog over de oorspronkelijke natuurstenen schouwen. In de woonkamer bevindt zich tevens een houtkachel.
De slaapkamer aan de achterzijde beschikt over een inbouwkast en nieuwe kunststof kozijnen met horren.
Da badkamer is voorzien van een douchecabine en wastafelmeubel. Ook bevinden zich hier de witgoedaansluitingen.
De ruime en moderne keuken met eetgedeelte is uitgerust met een grote oven met 6-pits gasfornuis, afzuigkap en een vaatwasser. De Smeg koel-vriescombinatie is ter overname beschikbaar. Vanuit het eetgedeelte bieden openslaande deuren toegang tot de heerlijke patio op het zuiden. Hier bevindt zich een vrijstaande houten berging en een achterom.
Van het klassieke tegelwerk in het tochtportaal tot de suite-deuren en authentieke schouwen: deze woning zit boordevol karakter. Toch maken de moderne keuken, laminaatvloeren en HR++ dit een woning van deze tijd.
Bijzonderheden:
* Sfeervolle en karakteristieke jaren 30 benedenwoning;
* Twee slaapkamers;
* Bloemrijke en zonnige patio op het zuiden met berging en achterom;
* Moderne en ruime woonkeuken;
* CV-ketel Vaillant EcoTec uit 2013 in eigendom;
* VvE €50 p/maand;
* Centraal gelegen in Helpman met diverse voorzieningen op loopafstand.
Features
Transfer of ownership
- Asking price
- € 329,500 kosten koper
- Asking price per m²
- € 3,505
- Listed since
- Status
- Under offer
- Acceptance
- Available in consultation
- VVE (Owners Association) contribution
- € 50.00 per month
Construction
- Type apartment
- Ground-floor apartment (apartment)
- Building type
- Resale property
- Year of construction
- 1935
- Type of roof
- Flat roof covered with asphalt roofing
Surface areas and volume
- Areas
- Living area
- 94 m²
- External storage space
- 6 m²
- Volume in cubic meters
- 318 m³
Layout
- Number of rooms
- 4 rooms (2 bedrooms)
- Number of bath rooms
- 1 bathroom and 1 separate toilet
- Bathroom facilities
- Shower and washstand
- Number of stories
- 1 story
- Located at
- Ground floor
- Facilities
- Mechanical ventilation, passive ventilation system, flue, and TV via cable
Energy
- Energy label
- Insulation
- Double glazing and energy efficient window
- Heating
- CH boiler and wood heater
- Hot water
- CH boiler
- CH boiler
- Vaillant EcoTec (gas-fired combination boiler from 2013, in ownership)
Cadastral data
- HELPMAN M 6622
- Cadastral map
- Ownership situation
- Full ownership
- HELPMAN M 3705
- Cadastral map
- Area
- Part of parcel
- Ownership situation
- Held in common ownership
Exterior space
- Location
- Alongside a quiet road and in residential district
- Garden
- Patio/atrium
- Patio/atrium
- 13 m² (4.00 metre deep and 4.00 metre wide)
- Garden location
- Located at the southeast with rear access
Storage space
- Shed / storage
- Detached wooden storage
Parking
- Type of parking facilities
- Paid parking and resident's parking permits
VVE (Owners Association) checklist
- Registration with KvK
- Yes
- Annual meeting
- No
- Periodic contribution
- Yes (€ 50.00 per month)
- Reserve fund present
- Yes
- Maintenance plan
- No
- Building insurance
- No
Photos 42
© 2001-2024 funda









































