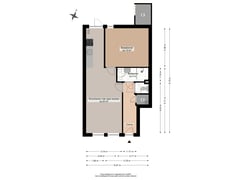Under offer
Eelderstraat 59726 CT GroningenBadstratenbuurt
- 48 m²
- 1
€ 225,000 k.k.
Eye-catcherschilderachtig,knus wonen in deze benedenwoning in de Badstratenbuurt
Description
Een schilderachtige en knusse benedenwoning op een geweldig leuk plekje in de Badstratenbuurt, om de hoek van de Westerhaven en vlakbij alles wat de historische binnenstad van Groningen te bieden heeft. Ook het Centraal Station is letterlijk op loopafstand. Ben je op zoek naar gezelligheid en sfeer op steenworp afstand van het centrum van de stad met al haar voorzieningen, dan is het wonen hier een feestje.
Indeling: entree/hal met kelderkast, toilet, nette badkamer met douchehoek, vaste wastafel en aan de andere zijde de plek voor de wasmachine. De sfeervolle woonkamer is circa 23 m² groot en heeft hoge ramen. De open keuken staat in fijne verbinding met de living en is voorzien van een 4-pits gasfornuis, volop berg- en werkruimte en biedt toegang tot het plaatsje van circa 9 m² met een hoekje dat je als berging kunt gebruiken. Vanuit de woonkamer bereik je de slaapkamer van circa 13 m² waarvandaan je tevens zicht hebt op het plaatsje.
* volledig voorzien van dubbele beglazing
* deels kunststof en deels houten kozijnen
* nabij voorzieningen en uitvalswegen
* verwarmd middels CV uit 2020
* vergoeding IMG € 5.000,- beschikbaar voor koper
* VvE in oprichting
Features
Transfer of ownership
- Asking price
- € 225,000 kosten koper
- Asking price per m²
- € 4,688
- Listed since
- Status
- Under offer
- Acceptance
- Available in consultation
Construction
- Type apartment
- Ground-floor apartment
- Building type
- Resale property
- Year of construction
- 1881
Surface areas and volume
- Areas
- Living area
- 48 m²
- Other space inside the building
- 2 m²
- Volume in cubic meters
- 182 m³
Layout
- Number of rooms
- 2 rooms (1 bedroom)
- Number of bath rooms
- 1 bathroom and 1 separate toilet
- Bathroom facilities
- Shower and washstand
- Number of stories
- 1 story
- Located at
- Ground floor
Energy
- Energy label
- Insulation
- Double glazing and floor insulation
- Heating
- CH boiler
- Hot water
- CH boiler
- CH boiler
- Vaillant (gas-fired combination boiler from 2016, in ownership)
Cadastral data
- GRONINGEN C 12403
- Cadastral map
- Ownership situation
- Full ownership
Exterior space
- Location
- Alongside a quiet road and in centre
- Garden
- Deck
- Deck
- 8 m² (2.00 metre deep and 4.00 metre wide)
- Garden location
- Located at the north
Parking
- Type of parking facilities
- Paid parking, public parking and resident's parking permits
VVE (Owners Association) checklist
- Registration with KvK
- No
- Annual meeting
- No
- Periodic contribution
- No
- Reserve fund present
- No
- Maintenance plan
- No
- Building insurance
- No
Want to be informed about changes immediately?
Save this house as a favourite and receive an email if the price or status changes.
Popularity
0x
Viewed
0x
Saved
12/12/2024
On funda







