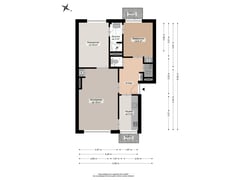Sold under reservation
Frans van Mierisstraat 389718 SV GroningenKostverloren
- 57 m²
- 2
€ 209,000 k.k.
Eye-catcherAan de rand van de Schildersbuurt gelegen, compleet gemoderniseerd!
Description
Aan de rand van de Schildersbuurt gelegen, compleet gemoderniseerde portiekwoning met nette keuken en badkamer, twee slaapkamers, twee balkons en een inpandige fietsenberging.
Ring Groningen en uitvalswegen op drie autominuten, binnenstad en centraal station op 5 minuten fietsen. Volledig voorzien van dubbel glas. Verwarming middels blokverwarming, actieve en gezonde VVE.
Indeling:
Ruime entree/hal met toilet, vaste kast en toegang tot alle vertrekken.
Gezellige en lichte woonkamer (ca. 18 m²) met laminaatvloer en deur naar het voorgelegen balkon en deur naar de keuken.
Twee slaapkamers van ca. 10 en 8 m², beide met laminaat vloer en toegang tot de badkamer.
Moderne badkamer (ca. 3 m2) met inloopdouche en wastafelmeubel.
De grote slaapkamer met toegang naar het balkon aan de achterzijde.
Gesloten en comfortabele keuken voorzien van alle gemakken, inbouwapparatuur: vaatwasser, koelkast, oven, gaskookplaat en afzuigkap, deur naar balkon aan de voorzijde.
Ruime fietsenberging in het souterrain.
INFO:
- verwarming middels blokverwarming;
- ideaal voor starters!;
- warm water middels eigen CV-ketel Intergas 2015;
- geheel voorzien van dubbele beglazing;
- voorzien van muur- en dakisolatie;
- eigen inpandige berging;
- VvE actief; bijdrage € 122,- p/mnd
- voorschot stookkosten € 65 per maand.
Features
Transfer of ownership
- Asking price
- € 209,000 kosten koper
- Asking price per m²
- € 3,667
- Listed since
- Status
- Sold under reservation
- Acceptance
- Available in consultation
- VVE (Owners Association) contribution
- € 122.00 per month
Construction
- Type apartment
- Apartment with shared street entrance (apartment)
- Building type
- Resale property
- Year of construction
- 1959
- Type of roof
- Flat roof
Surface areas and volume
- Areas
- Living area
- 57 m²
- Exterior space attached to the building
- 3 m²
- External storage space
- 8 m²
- Volume in cubic meters
- 214 m³
Layout
- Number of rooms
- 3 rooms (2 bedrooms)
- Number of bath rooms
- 1 bathroom and 1 separate toilet
- Number of stories
- 1 story
- Facilities
- Mechanical ventilation and TV via cable
Energy
- Energy label
- Insulation
- Roof insulation, double glazing and insulated walls
- Heating
- Communal central heating
- Hot water
- CH boiler
Cadastral data
- GRONINGEN L 8956
- Cadastral map
- Ownership situation
- Full ownership
- GRONINGEN L 8956
- Cadastral map
- Ownership situation
- Full ownership
Exterior space
- Location
- Alongside a quiet road and in residential district
- Balcony/roof terrace
- Balcony present
Storage space
- Shed / storage
- Built-in
- Facilities
- Electricity
Parking
- Type of parking facilities
- Paid parking, public parking and resident's parking permits
VVE (Owners Association) checklist
- Registration with KvK
- Yes
- Annual meeting
- Yes
- Periodic contribution
- Yes (€ 122.00 per month)
- Reserve fund present
- Yes
- Maintenance plan
- Yes
- Building insurance
- Yes
Want to be informed about changes immediately?
Save this house as a favourite and receive an email if the price or status changes.
Popularity
0x
Viewed
0x
Saved
04/12/2024
On funda





