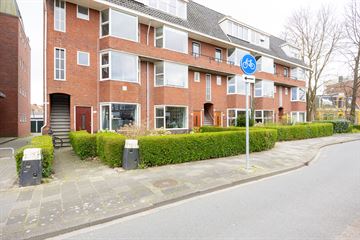
Description
Are you looking for a charming home with beautiful authentic elements on the edge of the Schildersbuurt neighborhood in Groningen? This lovely ground floor apartment features three bedrooms and boasts a beautiful unobstructed view over the HW Mesdagstraat.
Let's start with some highlights:
+ Characteristic 1930s home;
+ Room-en-suite;
+ Oak herringbone floor on the ground floor;
+ 3 bedrooms;
+ Unobstructed view at the front through the HW Mesdagstraat;
+ No direct rear neighbors;
+ Spacious backyard with lots of privacy and southwest orientation.
LAYOUT
Upon entering the home, you step into an entrance with a draft portal and hallway. On the left, you'll find a spacious, bright room-en-suite with a beautiful wooden floor and a cozy wood stove. From the rear room, you have access to the generous southwest-facing backyard. The kitchen is neat and equipped with a dishwasher, combination microwave, 4-burner gas stove, oven, and a fridge-freezer.
On the first floor, you'll find a landing leading to three bedrooms. The first bedroom has an area of approximately 14m², the second bedroom is more spacious at around 16m², and the third bedroom measures approximately 5m² and provides access to the balcony at the rear. Additionally, there is a tidy bathroom with a bath, shower, wall-mounted toilet, and a vanity unit. This floor also houses the laundry connection.
GARDEN
The backyard of the home is situated to the southwest, allowing you to fully enjoy the afternoon and evening sun here! It's the perfect spot for outdoor relaxation. In the backyard, there are two fruit trees. At the back of the garden, there is a bicycle shed of approximately 8 square meters. The location of the property is convenient, near the Hoendiep. You can reach the bustling center of Groningen within a 10-minute walk via the Kraneweg or A-weg. The Noorderplantsoen is also within walking distance. Additionally, the entrance to the Groningen ring road is nearby, allowing for quick access to and from the city.
Feeling excited about this property? Quickly schedule a viewing appointment through our office or Funda. We would love to show you this home!
Features
Transfer of ownership
- Last asking price
- € 399,500 kosten koper
- Asking price per m²
- € 3,917
- Status
- Sold
Construction
- Type apartment
- Ground-floor apartment (apartment)
- Building type
- Resale property
- Year of construction
- 1937
- Type of roof
- Combination roof covered with asphalt roofing and roof tiles
Surface areas and volume
- Areas
- Living area
- 102 m²
- Exterior space attached to the building
- 2 m²
- External storage space
- 8 m²
- Volume in cubic meters
- 390 m³
Layout
- Number of rooms
- 4 rooms (3 bedrooms)
- Number of bath rooms
- 1 bathroom and 1 separate toilet
- Bathroom facilities
- Shower, bath, toilet, and sink
- Number of stories
- 2 stories
- Located at
- Ground floor
- Facilities
- Optical fibre, flue, and TV via cable
Energy
- Energy label
- Insulation
- Partly double glazed
- Heating
- CH boiler
- Hot water
- CH boiler
- CH boiler
- Intergas (gas-fired combination boiler from 2019, in ownership)
Cadastral data
- GRONINGEN L 3865
- Cadastral map
- Ownership situation
- Full ownership
Exterior space
- Garden
- Back garden
- Back garden
- 58 m² (10.00 metre deep and 5.80 metre wide)
- Garden location
- Located at the southwest with rear access
Storage space
- Shed / storage
- Detached wooden storage
- Facilities
- Electricity
Parking
- Type of parking facilities
- Paid parking and resident's parking permits
VVE (Owners Association) checklist
- Registration with KvK
- No
- Annual meeting
- No
- Periodic contribution
- No
- Reserve fund present
- No
- Maintenance plan
- No
- Building insurance
- No
Photos 31
© 2001-2025 funda






























