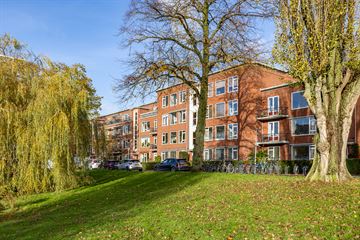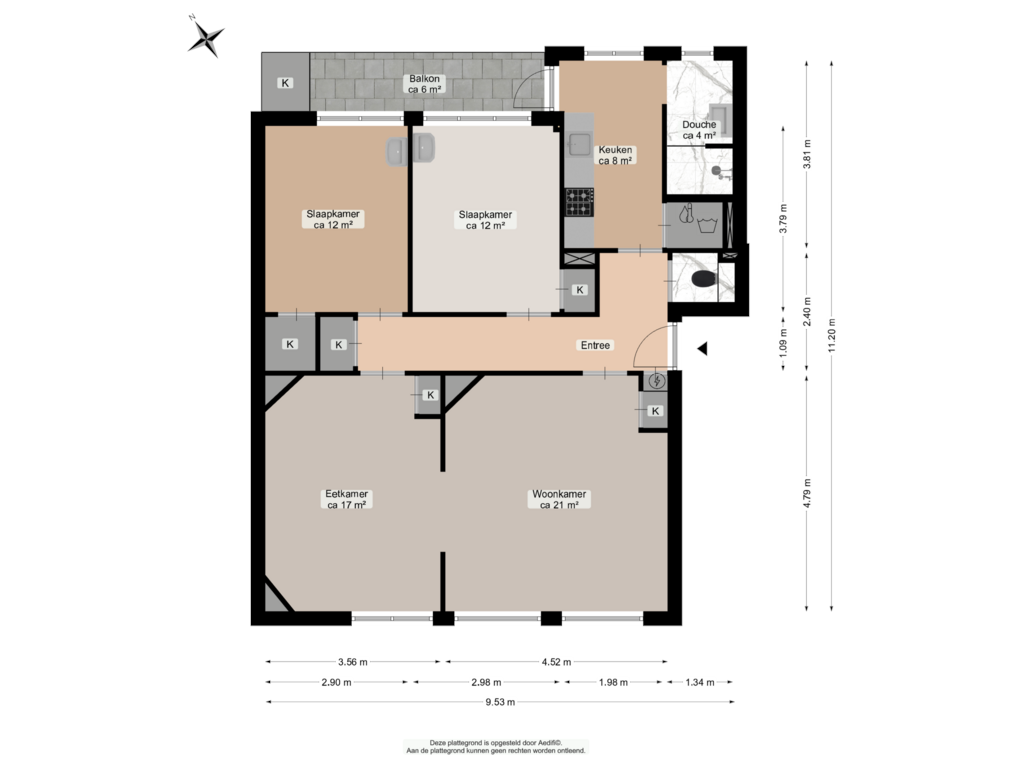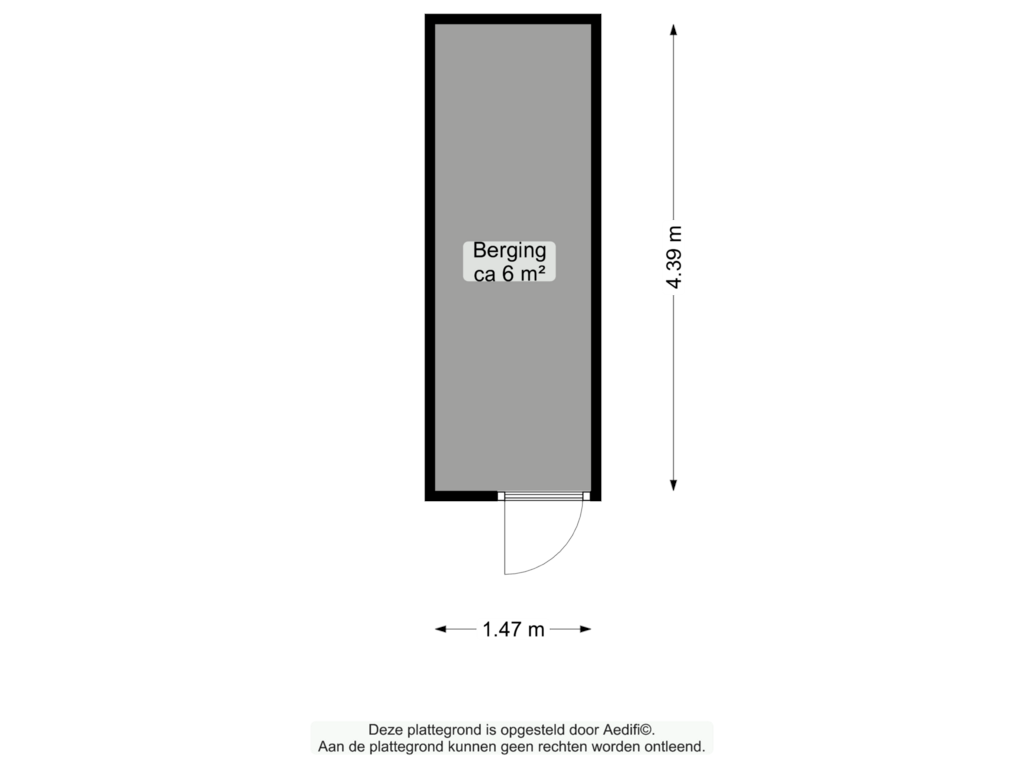
Eye-catcherRuim 4-kamerappartement met mooi uitzicht over de Gorechtvijver!
Description
Ruim appartement met prachtig uitzicht aan de Gorechtkade.
Dit fantastisch gelegen appartement aan de Gorechtkade biedt alles wat je zoekt: een slimme indeling, sfeervolle ruimtes en een mooi uitzicht. Hier woon je op een toplocatie met alle voorzieningen binnen handbereik.
Wat maakt deze woning zo bijzonder?
Ruime en lichte indeling: de sfeervolle woonkamer met grote ramen biedt een heerlijk uitzicht op de Gorechtvijver. Daarnaast is er een royale eetkamer waar je gezellig kunt tafelen.
Comfortabel wonen: met twee ruime slaapkamers, een fraai balkon en veel natuurlijke lichtinval is dit appartement ideaal voor stellen, gezinnen of mensen die gewoon ruimte en comfort zoeken.
Toplocatie: je woont hier praktisch naast het UMCG en op een steenworp afstand van het bruisende stadscentrum van Groningen. Daarnaast vind je supermarkten, winkels, restaurants en cafés om de hoek.
Hier kun je genieten van de rust en het groen van de Gorechtvijver, terwijl je toch midden in het stadsleven bent.
Maak nu een afspraak en ontdek zelf de charme van deze woning!
Indeling:
Begane grond: afgesloten portiek met trappenhuis.
Eerste verdieping: entree, ruime hal met meterkast, vaste kast en toilet, licht woonkamer met mooi uitzicht over de Gorechtvijver, aansluitend de eetkamer, de woonkamer en eetkamer zijn samen circa 38 m² groot, dichte keuken van circa 8 m² v.v. inbouwapparatuur, wasruimte, badkamer met inloopdouche en wastafelmeubel, via de keuken is er toegang naar het balkon van circa 6 m², twee ruime slaapkamers van beide 12 m² met vaste wastafels en vaste kasten.
INFO:
- bouwjaar 1952;
- woonoppervlakte 90 m²;
- er is een vrijstaande stenen fietsenberging;
- achterzijde van de woning is geheel v.v. kunststof kozijnen met HR++ beglazing;
- voorzijde van de woning wordt eind 2024 geheel v.v. kunststof kozijnen met HR++beglazing;
- verwarming middels moederhaard;
- er is nog geen SNN-subsidie gebruikt (eventueel te gebruiken voor een CV-ketel);
- actieve VvE; bijdrage €149,- per maand;
- aanvaarding in overleg.
Features
Transfer of ownership
- Asking price
- € 289,000 kosten koper
- Asking price per m²
- € 3,211
- Listed since
- Status
- Sold under reservation
- Acceptance
- Available in consultation
- VVE (Owners Association) contribution
- € 149.00 per month
Construction
- Type apartment
- Apartment with shared street entrance (apartment)
- Building type
- Resale property
- Year of construction
- 1952
- Type of roof
- Flat roof
Surface areas and volume
- Areas
- Living area
- 90 m²
- Exterior space attached to the building
- 6 m²
- External storage space
- 6 m²
- Volume in cubic meters
- 302 m³
Layout
- Number of rooms
- 4 rooms (2 bedrooms)
- Number of bath rooms
- 1 bathroom and 1 separate toilet
- Bathroom facilities
- Shower and washstand
- Number of stories
- 1 story
- Located at
- 2nd floor
- Facilities
- TV via cable
Energy
- Energy label
- Insulation
- Double glazing and energy efficient window
- Heating
- Gas heater
- Hot water
- Electrical boiler (rental)
Cadastral data
- GRONINGEN A 11413
- Cadastral map
- Ownership situation
- Full ownership
- GRONINGEN A 11413
- Cadastral map
- Ownership situation
- Full ownership
Exterior space
- Location
- Alongside park, alongside waterfront, in residential district and unobstructed view
- Balcony/roof terrace
- Balcony present
Storage space
- Shed / storage
- Detached brick storage
Parking
- Type of parking facilities
- Paid parking and resident's parking permits
VVE (Owners Association) checklist
- Registration with KvK
- Yes
- Annual meeting
- Yes
- Periodic contribution
- Yes (€ 149.00 per month)
- Reserve fund present
- Yes
- Maintenance plan
- Yes
- Building insurance
- Yes
Photos 44
Floorplans 2
© 2001-2025 funda













































