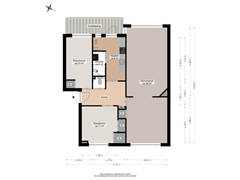Sold under reservation
Gorechtkade 369713 CB GroningenGorechtbuurt
- 77 m²
- 2
€ 300,000 k.k.
Eye-catcherGave benedenwoning met riante tuin op het zuid/westen nabij centrum
Description
-- NETTE BENEDENWONING -- DIEPE EN ZONNIGE TUIN -- GELEGEN AAN GORECHTVIJVER -- OP LOOPAFSTAND VAN UMCG EN GROTE MARKT -- RUIME WOONKAMER -- TWEE SLAAPKAMERS -- ENERGIELABEL C -- VANUIT DE VVE ZIJN DEZE MAAND ZONNEPANELEN GEPLAATST -- BEKIJK DE FOTO'S, FILMPJE EN DE PLATTEGRONDEN EN BEL SNEL VOOR EEN AFSPRAAK --
Aan de Gorechtkade ligt deze fijne benedenwoning met diepe (ca. 16 meter) achtertuin op het zuidwesten. De woning heeft een grote en lichte woonkamer, nette gesloten keuken, twee grote slaapkamers en een zonnige tuin op het zuidwesten. De woning is geheel voorzien van dubbel glas en vanuit de VvE zijn er deze maand zonnepanelen geplaatst. Ieder appartement heeft dan zijn/ haar eigen zonnepanelen en voordeel van. De tuin is natuurlijk fantastisch, hier kan je de gehele dag genieten van de zon. Het appartement maakt deel uit van een actieve en gezonden VvE.
De ligging is TOP: op loopafstand van supermarkten en het UMCG en binnen vijf fietsminuten op de Grote Markt. Ook de busverbinding met het centraal station ligt voor de deur en binnen vijf minuten ben je ook op de ring van Groningen.
Indeling:
Centrale entree met intercom, entree van het appartement, hal, meterkast, toilet, lichte en grote woonkamer (ca. 36 m²), gesloten keuken (ca. 8 m²) met was- en stookruimte en toegang tot de badkamer en deur naar de tuin. Vanuit de hal zijn beide slaapkamers (ca. 10 en 11 m²) bereikbaar.
In de tuin staat een vrijstaande stenen berging (ca. 6 m²) . De tuin is ook middels een achterom te bereiken.
Bijzonderheden:
- energielabel C;
- veel vaste kasten aanwezig;
- geheel voorzien van dubbel glas;
- zonnepanelen geplaatst in oktober 2024;
- verwarming middels Remeha Avanta HR cv-ketel uit 2023;
- actieve en gezonden VvE, bijdrage is € 114,99 per maand;
- separate stenen berging in de tuin.
Aanvaarding: in overleg
Features
Transfer of ownership
- Asking price
- € 300,000 kosten koper
- Asking price per m²
- € 3,896
- Original asking price
- € 325,000 kosten koper
- Listed since
- Status
- Sold under reservation
- Acceptance
- Available in consultation
- VVE (Owners Association) contribution
- € 114.99 per month
Construction
- Type apartment
- Ground-floor apartment (apartment)
- Building type
- Resale property
- Year of construction
- 1950
- Accessibility
- Accessible for people with a disability and accessible for the elderly
- Specific
- With carpets and curtains
- Type of roof
- Flat roof covered with asphalt roofing
Surface areas and volume
- Areas
- Living area
- 77 m²
- Exterior space attached to the building
- 7 m²
- External storage space
- 6 m²
- Volume in cubic meters
- 284 m³
Layout
- Number of rooms
- 4 rooms (2 bedrooms)
- Number of bath rooms
- 1 bathroom and 1 separate toilet
- Bathroom facilities
- Shower and sink
- Number of stories
- 1 story
- Located at
- Ground floor
- Facilities
- Passive ventilation system and TV via cable
Energy
- Energy label
- Insulation
- Double glazing
- Heating
- CH boiler
- Hot water
- CH boiler
- CH boiler
- Remeha Avanta (gas-fired combination boiler from 2023, in ownership)
Cadastral data
- GRONINGEN A 9426
- Cadastral map
- Ownership situation
- Full ownership
Exterior space
- Location
- Alongside a quiet road, in residential district and unobstructed view
- Garden
- Back garden and front garden
- Back garden
- 141 m² (15.90 metre deep and 8.85 metre wide)
- Garden location
- Located at the southwest with rear access
Storage space
- Shed / storage
- Detached brick storage
- Facilities
- Electricity
- Insulation
- No insulation
Parking
- Type of parking facilities
- Paid parking and public parking
VVE (Owners Association) checklist
- Registration with KvK
- Yes
- Annual meeting
- Yes
- Periodic contribution
- Yes (€ 114.99 per month)
- Reserve fund present
- Yes
- Maintenance plan
- Yes
- Building insurance
- Yes
Want to be informed about changes immediately?
Save this house as a favourite and receive an email if the price or status changes.
Popularity
0x
Viewed
0x
Saved
11/10/2024
On funda







