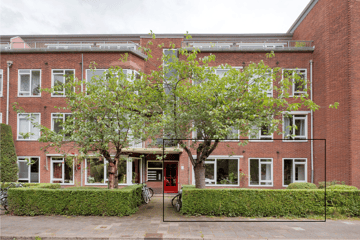This house on funda: https://www.funda.nl/en/detail/koop/groningen/appartement-gorechtkade-83/43666692/

Description
Deze verrassende sfeervolle benedenwoning met maar liefst drie slaapkamers en een grote achtertuin met achterom is nu te koop.
Pluspunten op een rijtje:
- Rustig gelegen
- Vrij uitzicht over de vijvers van de Gorechtkade
- Ruime groenstrook voor de woning (geen directe inkijk)
- Drie slaapkamers
- Grote achtertuin (17 meter diep)
- Achterom
- Ruime berging en overkapping in de achtertuin
INDELING:
- Entree (via een gezamenlijke hal)
- Ruime hal
- WC
- Lichte woonkamer (ca. 26 m²)
- Moderne keuken met inbouwapparatuur (ca. 8 m²) met provisiekast en bijkeuken
- Drie slaapkamers (ca. 8, 10 en 11 m²) met meerdere inbouwkasten
- Moderne badkamer voorzien van douche en wastafelmeubel
Via de keuken en één van de slaapkamers toegang naar de ruime achtertuin met een stenen fietsenberging en een achterom.
ALGEMEEN:
Actieve VvE
VvE bijdrage € 145,- per maand
Cv-ketel van 2020
Niet-zelf-bewoningsclausule van toepassing
LIGGING:
Het centrum, UMCG en winkelvoorzieningen op loopafstand.
Kortom, een sfeervolle woning waar zo in kunt met maar liefs drie slaapkamers en een voor stadse begrippen hele grote achtertuin.
Features
Transfer of ownership
- Last asking price
- € 345,000 kosten koper
- Asking price per m²
- € 3,833
- Status
- Sold
- VVE (Owners Association) contribution
- € 145.00 per month
Construction
- Type apartment
- Ground-floor apartment (apartment)
- Building type
- Resale property
- Year of construction
- 1951
- Specific
- With carpets and curtains
- Type of roof
- Flat roof covered with asphalt roofing
Surface areas and volume
- Areas
- Living area
- 90 m²
- External storage space
- 16 m²
- Volume in cubic meters
- 294 m³
Layout
- Number of rooms
- 4 rooms (3 bedrooms)
- Number of bath rooms
- 1 bathroom
- Bathroom facilities
- Shower and washstand
- Number of stories
- 1 story
- Located at
- Ground floor
- Facilities
- Optical fibre, mechanical ventilation, flue, and TV via cable
Energy
- Energy label
- Insulation
- Double glazing
- Heating
- CH boiler
- Hot water
- CH boiler
- CH boiler
- HR combi (gas-fired combination boiler from 2020, in ownership)
Exterior space
- Location
- Alongside a quiet road, in residential district and unobstructed view
- Garden
- Back garden
- Back garden
- 148 m² (17.00 metre deep and 8.70 metre wide)
- Garden location
- Located at the north with rear access
Storage space
- Shed / storage
- Detached brick storage
- Facilities
- Electricity
Parking
- Type of parking facilities
- Paid parking, public parking and resident's parking permits
VVE (Owners Association) checklist
- Registration with KvK
- Yes
- Annual meeting
- Yes
- Periodic contribution
- Yes (€ 145.00 per month)
- Reserve fund present
- Yes
- Maintenance plan
- Yes
- Building insurance
- Yes
Photos 60
© 2001-2025 funda



























































