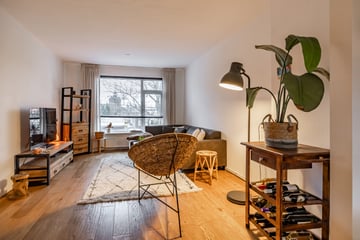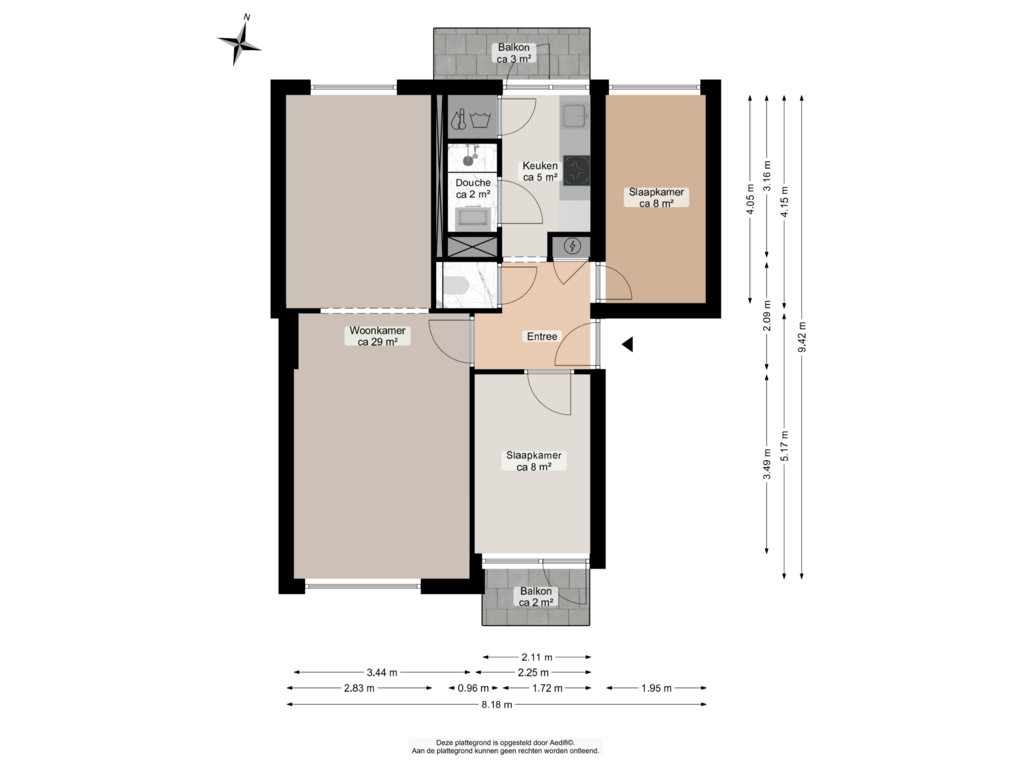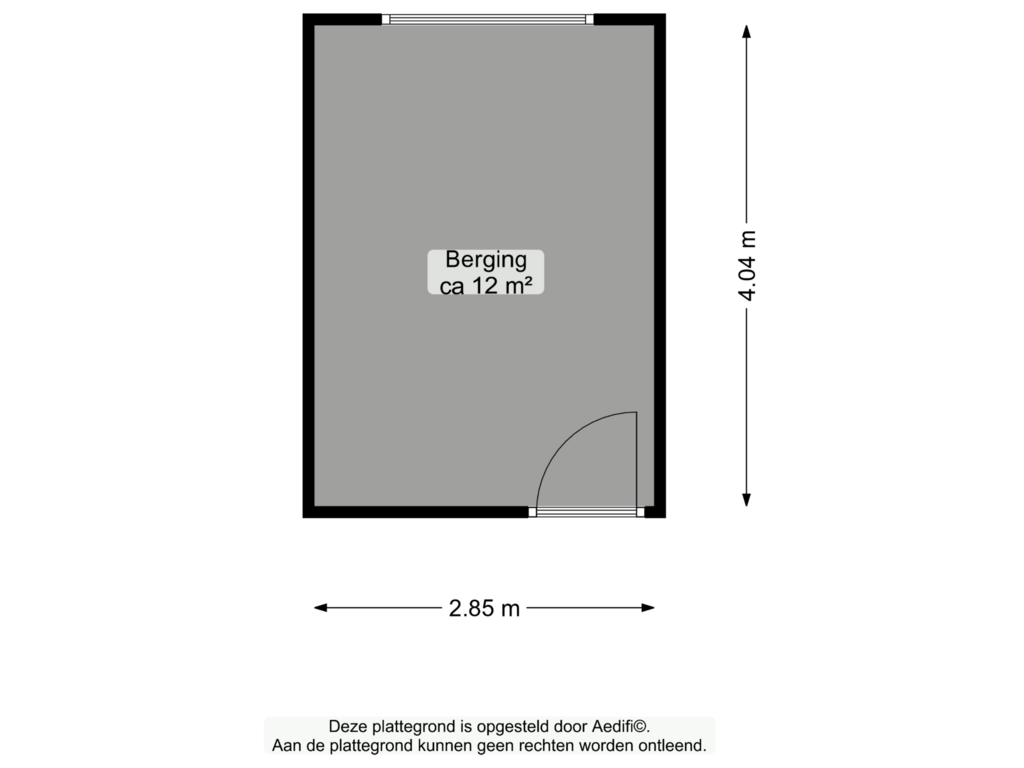
IJsselstraat 29-A9725 GB GroningenRivierenbuurt
€ 239,000 k.k.
Description
In de geliefde Rivierenbuurt gelegen goed onderhouden en gemoderniseerd 3-kamer appartement met 2 balkons. De woning maakt onderdeel uit van een goed onderhouden complex en de locatie is ideaal, vele voorzieningen op loopafstand waaronder het Centraal Station, diverse winkels (o.a. supermarkt) en natuurlijk de bruisende binnenstad van Groningen!
INDELING
Centrale entree met intercom - via trappenhuis naar de...
2e Verdieping:
Entree - hal met toilet en toegang tot de keuken, de woonkamer en de twee slaapkamers.
Ruime en lichte doorzonwoonkamer 30 m² is voorzien van een eiken plankenvloer en is verdeeld in een zit- en eetkamer.
De dichte keuken heeft een moderne keukeninrichting o.a. voorzien van een gaskookplaat, afzuigkap, combimagnetron, koelkast en vaatwasser.
Vanuit de keuken is de badkamer en een balkon bereikbaar. De badkamer is geheel betegeld en voorzien van een inloopdouche en een wastafelmeubel. Er zijn twee slaapkamers (8 en 10 m²). Een van de slaapkamers heeft tevens een balkon (op het zuiden).
Onderin het complex bevindt zich nog een ruime berging v.v. elektra.
INFO
- keurig en modern 3-kamer appartement;
- Verwarming d.m.v. cv-combiketel (Intergas, bj. 2019);
- Volledig voorzien van isolatieglas;
- Mijnbouwschade (vaste vergoeding ontvangen, SNN gebruikt voor dubbel glas);
- Bijdrage actieve Vve: € 129,96 per maand.
Features
Transfer of ownership
- Asking price
- € 239,000 kosten koper
- Asking price per m²
- € 3,794
- Listed since
- Status
- Available
- Acceptance
- Available in consultation
- VVE (Owners Association) contribution
- € 129.96 per month
Construction
- Type apartment
- Apartment with shared street entrance (apartment)
- Building type
- Resale property
- Year of construction
- 1958
- Type of roof
- Flat roof
Surface areas and volume
- Areas
- Living area
- 63 m²
- Exterior space attached to the building
- 5 m²
- External storage space
- 12 m²
- Volume in cubic meters
- 200 m³
Layout
- Number of rooms
- 3 rooms (2 bedrooms)
- Number of bath rooms
- 1 bathroom and 1 separate toilet
- Bathroom facilities
- Shower and washstand
- Number of stories
- 1 story
- Located at
- 2nd floor
- Facilities
- TV via cable
Energy
- Energy label
- Insulation
- Double glazing and energy efficient window
- Heating
- CH boiler
- Hot water
- CH boiler
- CH boiler
- Intergas HRE (gas-fired combination boiler from 2019, in ownership)
Cadastral data
- GRONINGEN C 12598
- Cadastral map
- Ownership situation
- Full ownership
- GRONINGEN C 10536
- Cadastral map
- Ownership situation
- Held in common ownership
Exterior space
- Balcony/roof terrace
- Balcony present
Storage space
- Shed / storage
- Built-in
- Facilities
- Electricity
Parking
- Type of parking facilities
- Paid parking, public parking and resident's parking permits
VVE (Owners Association) checklist
- Registration with KvK
- Yes
- Annual meeting
- Yes
- Periodic contribution
- Yes (€ 129.96 per month)
- Reserve fund present
- Yes
- Maintenance plan
- Yes
- Building insurance
- Yes
Photos 41
Floorplans 2
© 2001-2025 funda










































