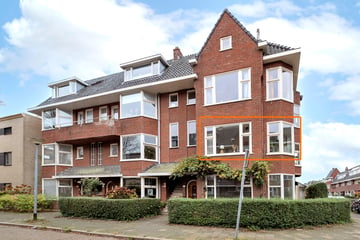
Description
NIEUWE WOONPLANNEN?
Ontdek de charme van de J.A. Feithstraat 29 in Groningen! Dit sfeervolle jaren '30 appartement biedt niet alleen een prachtig uitzicht, maar ook een ideale locatie in de gewilde Herewegbuurt. Geniet van de zon op het dakterras/balkon, met het centrum en het station op loopafstand, zijn alle voorzieningen binnen handbereik.
LOCATIE EN VOORZIENINGEN:
CENTRAAL GELEGEN:
De J.A. Feithstraat 29 bevindt zich in de Herewegbuurt, op loopafstand van het centrum van Groningen.
OPENBAAR VERVOER:
Het Centraal Station van Groningen ligt dichtbij, met uitstekende trein- en busverbindingen.
GROEN:
In de nabijheid zijn er verschillende parken, waaronder het Dinkelpark, het Sterrebos en op loopafstand het toekomstige Zuiderplantsoen waar bewoners kunnen genieten van natuur en recreatieve mogelijkheden.
WINKELS EN HORECA:
De buurt biedt een verscheidenheid aan winkels, cafés en restaurants.
BEREIKBAARHEID:
De wijk is goed bereikbaar via de Hereweg en ligt nabij de ringweg van Groningen, wat een snelle toegang biedt tot de A7 en A28.
INDELING:
EERSTE VERDIEPING:
Entree in hal (ca. 13 m2) met badkamer douche en toilet (ca 3m2);
Ruime lichte woonkamer met 2 erkers (ca. 33m2), laminaat en openhaard;
Separate keuken (ca. 7m2) met veel kastruimte en inbouwapparatuur;
3 slaapkamers (ca. 14m2, 5m2 en 5m2)
DAKTERRAS / BALKON:
Ruim dakterras / balkon (ca. 12m2) gelegen op het westen.
PARKEREN:
Openbaar parkeren met vergunning.
PLUSPUNTEN:
Sfeervolle en royale jaren '30 appartement;
Ruim dakterras/balkon ca. 12m2;
Lichte ruime woonkamer ca. 33m2;
CV-combiketel uit 2023;
VvE bijdrage € 20,- p.m;
Verschillende ruimtes nieuwe laminaatvloer 2021;
Hal opnieuw laten stuccen en schilderen 2024;
Deur naar woonkamer vernieuwd 2021;
HR++ glas geplaatst volledige woonkamer 2023;
Kozijnen woonkamer opnieuw geschilderd 2024;
Nieuwe oven geplaatst 2021;
Meerdere binnen kozijnen geschilderd 2021-2024;
Renovatie schuurtje + nieuw dak 2023.
Benieuwd hoe dit appartement past in jouw nieuwe woonplannen? Reserveer een bezichtiging en ontdek het zelf!
Features
Transfer of ownership
- Last asking price
- € 300,000 kosten koper
- Asking price per m²
- € 3,529
- Status
- Sold
- VVE (Owners Association) contribution
- € 20.00 per month
Construction
- Type apartment
- Apartment with shared street entrance (apartment)
- Building type
- Resale property
- Year of construction
- 1939
- Type of roof
- Gable roof covered with asphalt roofing and roof tiles
Surface areas and volume
- Areas
- Living area
- 85 m²
- Other space inside the building
- 1 m²
- Exterior space attached to the building
- 12 m²
- External storage space
- 2 m²
- Volume in cubic meters
- 329 m³
Layout
- Number of rooms
- 4 rooms (3 bedrooms)
- Number of bath rooms
- 1 bathroom
- Bathroom facilities
- Shower, toilet, and sink
- Number of stories
- 1 story
- Located at
- 1st floor
- Facilities
- Passive ventilation system, flue, and TV via cable
Energy
- Energy label
- Insulation
- Energy efficient window
- Heating
- CH boiler and fireplace
- Hot water
- CH boiler
- CH boiler
- Intergas HRE (gas-fired combination boiler from 2023, in ownership)
Cadastral data
- GRONINGEN B 10844
- Cadastral map
- Ownership situation
- See deed
- GRONINGEN B 10844
- Cadastral map
- Area
- Part of parcel
- Ownership situation
- See deed
Exterior space
- Location
- Alongside a quiet road, sheltered location and in residential district
- Balcony/roof terrace
- Balcony present
Storage space
- Shed / storage
- Attached wooden storage
Parking
- Type of parking facilities
- Paid parking, public parking and resident's parking permits
VVE (Owners Association) checklist
- Registration with KvK
- Yes
- Annual meeting
- No
- Periodic contribution
- Yes (€ 20.00 per month)
- Reserve fund present
- Yes
- Maintenance plan
- No
- Building insurance
- No
Photos 47
© 2001-2025 funda














































