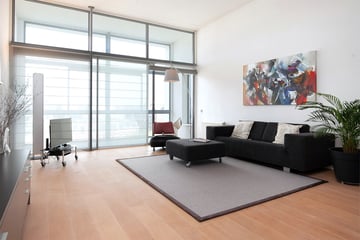
Description
Penthouse with Private Parking for Sale in Schilderswijk, Groningen
Would you like to live in a fantastic location with a beautiful view of the Groningen water tower? This spacious apartment has it all! Featuring a generous living room with a loggia, two bedrooms with French balconies, and a high-quality finish, it is situated on the fourth and top floor of an elegant complex in the Schildersbuurt. Thanks to the high ceilings (3.70 m), this apartment offers a unique living experience with plenty of comfort.
You can easily access the apartment via the elevator, which is well-maintained both inside and out. The spacious living area features a contemporary wooden floor. The modern kitchen is fully equipped, and the bathroom is sleek and tidy. The apartment's standout feature is its impressive ceiling height of 3.70 m! It offers everything you’re looking for: light, space, views, modern amenities, and an excellent location near all facilities and main roads.
Built in 2000, the complex has a modern and sleek design and is located in a charming residential area on the edge of the Schildersbuurt. It features a communal bike storage area on the ground floor. Additionally, this apartment includes a private parking space on-site at the rear of the complex, accessible via an underpass.
This neighborhood has a relatively young population aged between 35 and 65 years. The apartment is also suitable for (younger) seniors. The location is excellent, just a few minutes by bike from the city center, with a small shopping center within walking distance that includes dining options, a supermarket, a hairdresser, and a bike shop nearby, along with easy access to main roads. And as a cherry on top, you get a fantastic view.
LAYOUT:
Elevator to the fourth floor.
Entrance/hall, toilet with washbasin, living room (approx. 38 m²) with built-in closet and sliding door to loggia (approx. 8 m²), modern open kitchen with L-shaped layout equipped with a dishwasher, combination oven, refrigerator, gas hob, and extractor hood, two bedrooms (approx. 18 m² and approx. 10 m²) with French doors, modern bathroom with shower and sink unit, and a laundry/storage area with connections for a washing machine.
FEATURES:
Rent: €1975.00 per month, excluding utilities. Includes service costs.
The apartment is rented to one household (no students).
The gross monthly income of the tenant(s) must be at least 2.5 times the rent.
Furnished
Energy label B
Inventory may be taken over upon purchase
Living area: approx. 103 m²
Well-maintained, modern apartment
High ceiling of 3.70 m
Accessible via elevator
Beautiful view of the water tower
Includes private parking space
Features
Transfer of ownership
- Asking price
- € 495,000 kosten koper
- Asking price per m²
- € 4,806
- Last rental price
- € 1,975 per month (no service charges)
- Deposit
- € 1,975 one-off
- Rental agreement
- Indefinite duration
- Status
- Rented
Construction
- Type apartment
- Penthouse (apartment)
- Building type
- Resale property
- Year of construction
- 2000
- Accessibility
- Accessible for people with a disability and accessible for the elderly
- Specific
- Furnished
- Type of roof
- Flat roof covered with asphalt roofing
Surface areas and volume
- Areas
- Living area
- 103 m²
- Volume in cubic meters
- 469 m³
Layout
- Number of rooms
- 3 rooms (2 bedrooms)
- Number of bath rooms
- 1 bathroom and 1 separate toilet
- Bathroom facilities
- Shower and washstand
- Number of stories
- 1 story
- Located at
- 4th floor
- Facilities
- Elevator, mechanical ventilation, and TV via cable
Energy
- Energy label
- Insulation
- Double glazing, energy efficient window, insulated walls and floor insulation
- Heating
- CH boiler
- Hot water
- CH boiler
- CH boiler
- Gas-fired combination boiler, in ownership
Cadastral data
- GRONINGEN L 5648
- Cadastral map
- Ownership situation
- Full ownership
- GRONINGEN L 5644
- Cadastral map
- Ownership situation
- Held in common ownership
- GRONINGEN L 5645
- Cadastral map
- Ownership situation
- Held in common ownership
- GRONINGEN L 5640
- Cadastral map
- Ownership situation
- Full ownership
Exterior space
- Location
- Alongside a quiet road, in residential district and unobstructed view
Storage space
- Shed / storage
- Detached brick storage
Garage
- Type of garage
- Parking place
Parking
- Type of parking facilities
- Parking on private property
VVE (Owners Association) checklist
- Registration with KvK
- Yes
- Annual meeting
- Yes
- Periodic contribution
- Yes (€ 191.81 per month)
- Reserve fund present
- Yes
- Maintenance plan
- Yes
- Building insurance
- Yes
Photos 29
© 2001-2025 funda




























