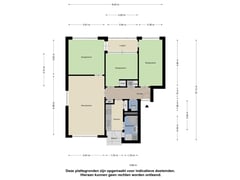Description
Tussen het centrum van Groningen en het Zernikecomplex, in de wijk Selwerd, vind je op de tweede woonlaag dit 4-kamerappartement met gedeelde woonkamer, loggia, balkon én drie (studenten)kamers waar een omzettingsvergunning voor is. Momenteel is één van de drie kamers leeg; ten tijde van de overdracht mogelijk zelfs twee kamers leeg.
Omgeving
De locatie is ideaal; binnen een mum van tijd bereik je het centrum voor een gezellig terrasje en het ruime winkelaanbod en met ca. vijf minuten fietsen bereik je de Zernike Campus. Daarbij heb je het winkelcentrum Selwerd en het Noorderstation om de hoek. In de warmere maanden is het heerlijk vertoeven in het Noorderplantsoen, dat eenvoudig - zelfs lopend - bereikbaar is.
Indeling
Entree, hal (ca. 6 m²) met vaste kast, toilet en meterkast; woonkamer (ca. 22 m²); drie slaap-/studentenkamers met toegang tot de loggia; separate keuken (ca. 6 m²) voorzien van enige inbouwapparatuur en toegang tot het balkon; badkamer (ca. 3 m²) met douche en wastafel.
Bijzonderheden
4-kamerappartement met omzettingsvergunning voor drie personen;
Ruime inpandige berging (ca. 14 m²) in het souterrain;
Energielabel A;
Momenteel deels verhuurd;
Gezonde en actieve VvE;
Geen vragenlijst en lijst van zaken beschikbaar;
Niet-zelfbewoningsclausule van toepassing.
Features
Transfer of ownership
- Asking price
- € 250,000 kosten koper
- Asking price per m²
- € 3,165
- Listed since
- Status
- Available
- Acceptance
- Available in consultation
- VVE (Owners Association) contribution
- € 125.61 per month
Construction
- Type apartment
- Apartment with shared street entrance (apartment)
- Building type
- Resale property
- Year of construction
- 1964
- Specific
- With carpets and curtains
- Type of roof
- Flat roof covered with asphalt roofing
Surface areas and volume
- Areas
- Living area
- 79 m²
- Exterior space attached to the building
- 2 m²
- External storage space
- 15 m²
- Volume in cubic meters
- 261 m³
Layout
- Number of rooms
- 4 rooms (3 bedrooms)
- Number of bath rooms
- 1 bathroom and 1 separate toilet
- Bathroom facilities
- Shower and sink
- Number of stories
- 1 story
- Located at
- 2nd floor
- Facilities
- Mechanical ventilation and TV via cable
Energy
- Energy label
- Heating
- Communal central heating
- Hot water
- Gas water heater
Cadastral data
- GRONINGEN L 5048
- Cadastral map
- Ownership situation
- Full ownership
Exterior space
- Location
- Alongside busy road and in residential district
- Balcony/roof terrace
- Balcony present
Storage space
- Shed / storage
- Built-in
- Facilities
- Electricity
Parking
- Type of parking facilities
- Paid parking and resident's parking permits
VVE (Owners Association) checklist
- Registration with KvK
- Yes
- Annual meeting
- Yes
- Periodic contribution
- Yes (€ 125.61 per month)
- Reserve fund present
- Yes
- Maintenance plan
- Yes
- Building insurance
- Yes
Want to be informed about changes immediately?
Save this house as a favourite and receive an email if the price or status changes.
Popularity
0x
Viewed
0x
Saved
25/10/2024
On funda







