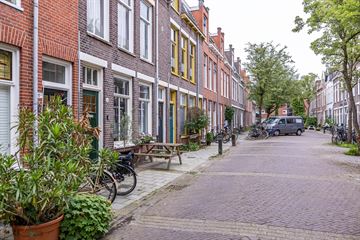This house on funda: https://www.funda.nl/en/detail/koop/groningen/appartement-koolstraat-28/43656429/

Description
KORT
Prachtig gemoderniseerde en sfeervolle benedenwoning met riante stadstuin op een fantastische locatie in de Noorderplantsoenbuurt. De woning ademt karakter en stijl en kenmerkt zich door het mooie hoge plafond, de gezellige indeling en het fraaie lichtinval. De woning is strak en luxe afgewerkt met oog voor kwaliteit en is stijlvol ingericht; een plaatje!
LIGGING
De woning is gelegen in de populaire en gezellige Noorderplantsoenbuurt. Met 5 minuten fietsen sta je op de Grote Markt en het Noorderplantsoen ligt op steenworp afstand, perfect voor de nodige rust, ontspanning of recreatie. Met treinstation Noord op een paar minuten loopafstand en de vele busverbindingen, is de bereikbaarheid via het openbaar vervoer uitstekend. Verder is de ligging nabij de uitvalswegen en de ring optimaal en dat maakt het reizen met de auto eenvoudig en efficiënt.
INDELING
Via de entree/hal met granito vloer heb je toegang tot het moderne zwevend toilet (2022) met wastafel. De lichte en gezellige woonkamer is 14 m² en de fraaie woonkeuken is 20 m². De knusse bedstee is 4 m² bevindt zich tussen de woonkamer en woonkeuken in. De keuken (2022) is voorzien van diverse inbouwapparatuur, zoals koelkast, vriezer, vaatwasser, inductie kookplaat, combi-magnetron en quooker. Hier kun je heerlijk kokkerellen terwijl je gezellig in contact blijft met gasten aan de eettafel. Via de hal in de uitbouw kom je in de chique badkamer (2022) van 4 m² met inloopdouche en wastafelmeubel. Hier bevindt zich tevens de wasmachine aansluiting. Via de hal heb je tevens toegang tot de royale zonnige tuin op het zuidoosten. Geniet hier van de rust en sereniteit van je eigen stadstuin, perfect om te ontspannen na een drukke dag of om buiten te borrelen of dineren tijdens warme zomeravonden. Jouw eigen stukje paradijs en een oase van rust, middenin de bruisende stad!
ALGEMEEN
- woonoppervlakte 52 m²;
- inhoud 220 m³;
- bouwjaar 1913;
- energielabel C;
- voorzien van HR++ glas;
- verwarming middels cv-ketel (eigendom, 2021);
- inactieve VvE, geen inschrijving;
- aanvaarding: in overleg, kan snel, per direct beschikbaar.
Features
Transfer of ownership
- Last asking price
- € 250,000 kosten koper
- Asking price per m²
- € 4,808
- Status
- Sold
Construction
- Type apartment
- Ground-floor apartment (apartment)
- Building type
- Resale property
- Year of construction
- 1913
- Type of roof
- Gable roof covered with roof tiles
Surface areas and volume
- Areas
- Living area
- 52 m²
- Other space inside the building
- 1 m²
- Volume in cubic meters
- 220 m³
Layout
- Number of rooms
- 2 rooms (1 bedroom)
- Number of bath rooms
- 1 bathroom and 1 separate toilet
- Number of stories
- 1 story
- Located at
- Ground floor
- Facilities
- Passive ventilation system and TV via cable
Energy
- Energy label
- Insulation
- Double glazing and energy efficient window
- Heating
- CH boiler
- Hot water
- CH boiler
- CH boiler
- Gas-fired combination boiler from 2021, in ownership
Cadastral data
- GRONINGEN A 8768
- Cadastral map
- Ownership situation
- Full ownership
Exterior space
- Location
- Alongside a quiet road and in residential district
- Garden
- Back garden
- Back garden
- 35 m² (7.00 metre deep and 5.00 metre wide)
- Garden location
- Located at the southeast
Parking
- Type of parking facilities
- Paid parking and resident's parking permits
VVE (Owners Association) checklist
- Registration with KvK
- No
- Annual meeting
- No
- Periodic contribution
- No
- Reserve fund present
- No
- Maintenance plan
- No
- Building insurance
- No
Photos 40
© 2001-2025 funda







































