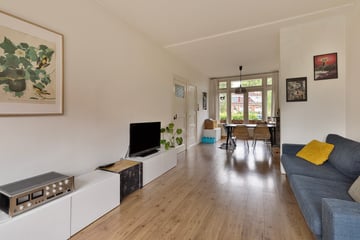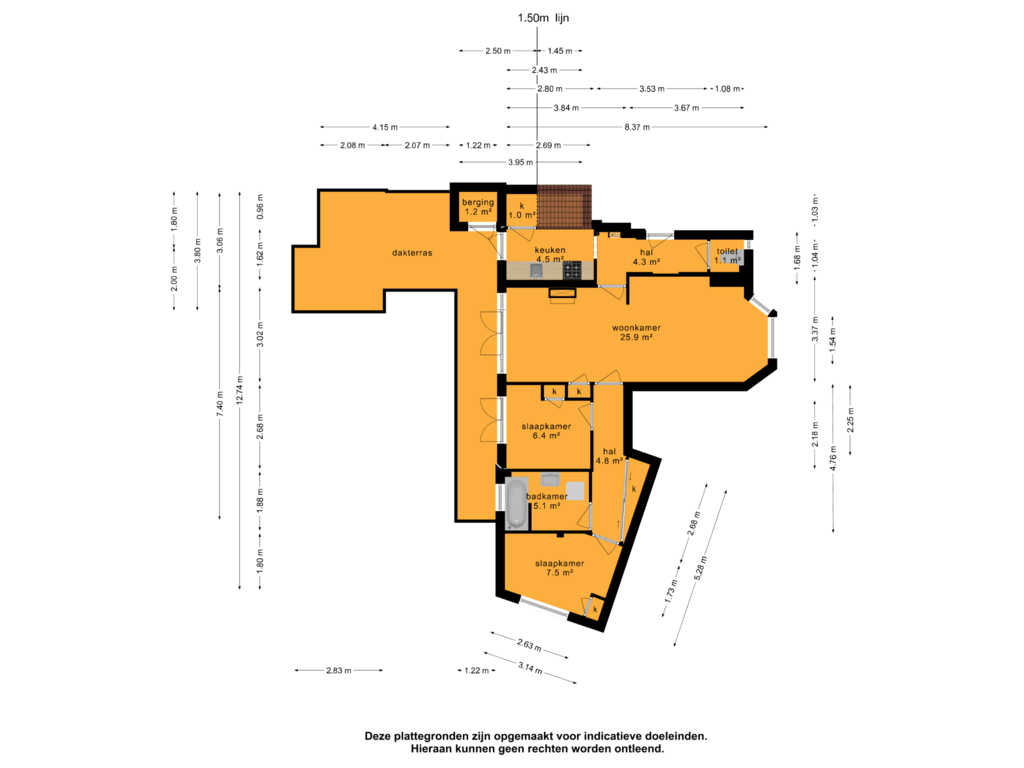
Madoerastraat 2-A9715 HG GroningenIndische buurt
€ 289,000 k.k.
Description
Verrassend ingedeelde én geheel gemoderniseerde bovenwoning, gelegen pal op de hoek van Ambonstraat en Madoerastraat. De woning heeft twee slaapkamers, een moderne keuken en het riante dakterras achter de woning, aansluitend op het brede balkon biedt de mogelijkheid na een dag hard werken heerlijk te genieten in de zon met uitzicht over het achtergelegen groen. Een fantastisch thuis voor wie op zoek is naar een leuke bovenwoning in een levendige omgeving.
Omgeving
Een perfecte ligging, in de hoek van een gemoedelijke straat in de Korrewegwijk. Hier geniet je van de combinatie van rustig wonen nabij de gezelligheid van het stadsleven. Lopend langs het mooie Floresplein vindt je op steenworp afstand winkelfaciliteiten voor de dagelijkse boodschappen. Pak je de fiets dan sta je met een paar minuten midden in het bruisende stadsleven.
Indeling
Entree, hal (ca. 4 m²) met modern toilet; ruime woonkamer (ca. 26 m²) met erker, schouw en openslaande deuren naar het dakterras (ca. 28 m²); moderne keuken (ca. 5 m²) met voorraadkast, deur naar het dakterras en voorzien van o.a. gaskookplaat, oven en vaatwasser; tweede hal (ca. 5 m²) met schuifdeurkast; twee slaapkamers (ca. 8 m² en ca. 6 m² met openslaande deuren naar het dakterras), beide met vaste kast; nette badkamer (ca. 5 m²) met ligbad/douche, wastafel, designradiator en wasmachine-aansluiting.
Bijzonderheden
Gemoderniseerde bovenwoning;
Gelegen in gemoedelijke straat met vrij uitzicht aan voorkant van de woning;
Winkelfaciliteiten Korreweg om de hoek, 5 min fietsen van het bruisende stadscentrum;
In 2017 Gaggenau keukenapparatuur geplaatst;
Royaal dakterras;
Remeha CV ketel (2020);
Actieve VVE, bijdrage € 42,50 per maand;
Via de afgesloten brandgang is de berging te bereiken.
Features
Transfer of ownership
- Asking price
- € 289,000 kosten koper
- Asking price per m²
- € 4,313
- Listed since
- Status
- Available
- Acceptance
- Available in consultation
- VVE (Owners Association) contribution
- € 42.50 per month
Construction
- Type apartment
- Upstairs apartment (apartment)
- Building type
- Resale property
- Year of construction
- 1936
- Specific
- Protected townscape or village view (permit needed for alterations) and with carpets and curtains
- Type of roof
- Gable roof covered with roof tiles
Surface areas and volume
- Areas
- Living area
- 67 m²
- Other space inside the building
- 1 m²
- Exterior space attached to the building
- 28 m²
- Volume in cubic meters
- 224 m³
Layout
- Number of rooms
- 3 rooms (2 bedrooms)
- Number of bath rooms
- 1 bathroom and 1 separate toilet
- Bathroom facilities
- Shower, bath, and sink
- Number of stories
- 1 story
- Located at
- 2nd floor
- Facilities
- Mechanical ventilation and TV via cable
Energy
- Energy label
- Insulation
- Energy efficient window
- Heating
- CH boiler
- Hot water
- CH boiler
- CH boiler
- Remeha Avanta 28C CW4 (gas-fired combination boiler from 2020, in ownership)
Cadastral data
- GRONINGEN A 8831
- Cadastral map
- Ownership situation
- Full ownership
Exterior space
- Location
- Alongside a quiet road and in residential district
- Balcony/roof terrace
- Roof terrace present
Storage space
- Shed / storage
- Attached brick storage
Parking
- Type of parking facilities
- Paid parking and resident's parking permits
VVE (Owners Association) checklist
- Registration with KvK
- Yes
- Annual meeting
- Yes
- Periodic contribution
- Yes (€ 42.50 per month)
- Reserve fund present
- Yes
- Maintenance plan
- Yes
- Building insurance
- Yes
Photos 32
Floorplans
© 2001-2024 funda
































