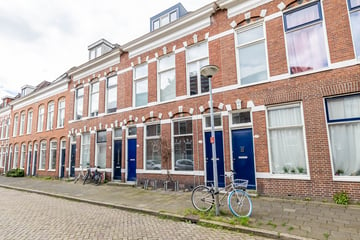This house on funda: https://www.funda.nl/en/detail/koop/groningen/appartement-marwixstraat-7/43576726/

Description
Ben je op zoek naar een keurige benedenwoning in de Badstratenbuurt? En wil je een leuke, zonnige tuin? Hier komen karakter en goed onderhoud samen op prachtige plek vlakbij het station en het centrum van Groningen. De praktische indeling, hoge plafonds, strakke afwerking en oude elementen maken de woning sfeervol en een ontzettend fijne plek om te zijn. Daarnaast biedt de tuin een heerlijk terras op het westen om op de warme dagen in een lekkere tuinset of aan een grote eettafel te genieten. Wil je meer de drukte opzoeken? Dan loop je via het sluisje in een paar minuten naar de Westerhaven. De Grote Markt is slechts een kwartier lopen. Als je met het openbaar vervoer ergens anders heen wil, dan is ook het centraal station op maar 5 minuten lopen gelegen. De Marwixstraat is dus een ontzettend centrale locatie.
Indeling: entree vanaf de straat naar de hal. Deze lange hal leidt tot meerdere vertrekken en ook direct naar de achterzijde naar buiten. We beginnen aan de achterzijde van de woning waar de woonkamer van 26 m² zich bevindt. Deze is breed, hoog en licht door de grote raampartij. De woonkamer is voorzien van een eikenhouten vloer en in deze ruimte zijn de karakteristieke elementen, zoals de schouw en de paneeldeuren nog goed zichtbaar. Aan de woonkamer zit de keuken uit 2018 die is voorzien van een koelkast, vriezer, vaatwasser, gaskookplaat en aansluiting voor de wasmachine. Hier bevindt zich tevens de tweede toegang tot de tuin. Als we via de hal naar de voorzijde lopen, is hier de slaapkamer te vinden. Deze is voorzien van geluidswerend glas. De slaapkamer is ca. 13 m² en is daarnaast voorzien van een ruime trapkast. Tussen de woonkamer en slaapkamer bevindt zich een groot raam dat mooi het licht door laat van de ene naar de andere ruimte. Weer terug in de hal, vinden we de badkamer. Deze is voorzien van een toilet, wastafel, inloopdouche, radiator en ventilatie.
Aan de achterzijde bevindt zich de tuin van ca. 28 m². Deze is netjes bestraat, maar ook voorzien van groen. Een ideale combinatie dus!
-Actieve VvE a 37 euro per maand
-Voorzien van 4 zonnepanelen
-Voorzien van bodemisolatie
-Voorzien van dubbele beglazing, grotendeels HR++
-Energielabel A
Features
Transfer of ownership
- Last asking price
- € 260,000 kosten koper
- Asking price per m²
- € 4,000
- Status
- Sold
- VVE (Owners Association) contribution
- € 37.00 per month
Construction
- Type apartment
- Ground-floor apartment (apartment)
- Building type
- Resale property
- Year of construction
- 1896
- Type of roof
- Hipped roof covered with roof tiles
Surface areas and volume
- Areas
- Living area
- 65 m²
- Other space inside the building
- 1 m²
- Volume in cubic meters
- 287 m³
Layout
- Number of rooms
- 2 rooms (1 bedroom)
- Number of bath rooms
- 1 bathroom
- Bathroom facilities
- Shower, walk-in shower, and sink
- Number of stories
- 1 story
- Located at
- Ground floor
- Facilities
- Mechanical ventilation and solar panels
Energy
- Energy label
- Insulation
- Roof insulation, double glazing and energy efficient window
- Heating
- CH boiler
- Hot water
- CH boiler
- CH boiler
- Remeha Tzerra M39c CW5 (gas-fired from 2014, in ownership)
Cadastral data
- GRONINGEN C 12394
- Cadastral map
- Ownership situation
- Full ownership
Exterior space
- Location
- In residential district
- Garden
- Back garden
- Back garden
- 27 m² (4.50 metre deep and 6.10 metre wide)
- Garden location
- Located at the west
Parking
- Type of parking facilities
- Paid parking, public parking and resident's parking permits
VVE (Owners Association) checklist
- Registration with KvK
- Yes
- Annual meeting
- Yes
- Periodic contribution
- Yes (€ 37.00 per month)
- Reserve fund present
- Yes
- Maintenance plan
- Yes
- Building insurance
- Yes
Photos 46
© 2001-2025 funda













































