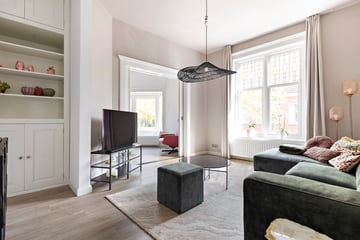
Description
Welkom bij dit werkelijk prachtige bovenhuis aan de Otto Eerelmanstraat, gelegen in de gewilde Schildersbuurt van Groningen! Een waar pareltje dat zich definieert tot dé ideale stadswoning.
Stap binnen en laat je betoveren door de charme van de jaren '20 bouwstijl, compleet met karakteristieke elementen zoals glas-in-loodramen en hoge plafonds die een gevoel van ruimte en grandeur creëren. Met in totaal 140 vierkante meter aan woonoppervlak zijn de mogelijkheden eindeloos. Deze woning ademt geschiedenis en karakter, maar met een moderne twist dankzij de volledige modernisering naar de standaarden van vandaag.
De sfeervolle woonkamer nodigt uit tot gezelligheid en ontspanning, vanuit hier heb je en prachtig uitzicht door de straat heen richting de Hofstede de Grootkade. De moderne keuken is van alle gemakken voorzien en biedt een oase aan kookplezier. De romantische badkamer met ligbad voegt een vleugje luxe toe aan het dagelijkse leven, perfect om te ontspannen na een drukke dag.
Met maar liefst drie slaapkamers is er veel ruimte om een thuiskantoor in te richten of gasten te ontvangen. En vergeet het balkon niet, waar je kunt genieten van een kopje koffie in de ochtendzon of een glas wijn bij zonsondergang.
De ligging van dit bovenhuis is simpelweg ongeëvenaard. Gelegen in de populaire Schildersbuurt, bevind je je op een steenworp afstand van het bruisende stadscentrum en het prachtige Noorderplantsoen. Verken de gezellige straatjes, geniet van de diverse restaurants en cafés, of maak een ontspannen wandeling door het plantsoen.
Dit is een zeldzame kans om te wonen in een ruim, karaktervol bovenhuis op een toplocatie in Groningen. Mis het niet! Neem vandaag nog contact met ons op voor een bezichtiging en laat je betoveren door deze unieke woning.
Bijzonderheden:
- Bouwjaar 1922
- Energielabel C (2024)
- Actieve VvE met maandelijkse bijdrage van € 69,- per maand
- De VvE heeft in de afgelopen maanden het dakbeschot en dakpannen vervangen en het dak geïsoleerd
- Beschermd Stadsgezicht Schildersbuurt
- Verwarming middels Vaillant cv-ketel uit 2023
- NEN2580 meetrapport beschikbaar
Vraagprijs € 479.500,- k.k.
Voorkeur aanvaarding: in overleg, zomer 2024
Enthousiast? Wij leiden je graag rond tijdens een persoonlijke bezichtiging! Plan een afspraak via Funda of neem contact op met 050-7601777.
Features
Transfer of ownership
- Last asking price
- € 479,500 kosten koper
- Asking price per m²
- € 3,425
- Status
- Sold
- VVE (Owners Association) contribution
- € 69.00 per month
Construction
- Type apartment
- Upstairs apartment (double upstairs apartment)
- Building type
- Resale property
- Year of construction
- 1922
- Specific
- Protected townscape or village view (permit needed for alterations)
- Type of roof
- Combination roof covered with asphalt roofing and roof tiles
Surface areas and volume
- Areas
- Living area
- 140 m²
- Exterior space attached to the building
- 4 m²
- External storage space
- 4 m²
- Volume in cubic meters
- 556 m³
Layout
- Number of rooms
- 6 rooms (4 bedrooms)
- Number of bath rooms
- 1 bathroom
- Bathroom facilities
- Shower, double sink, and bath
- Number of stories
- 2 stories
- Located at
- 2nd floor
Energy
- Energy label
- Insulation
- Roof insulation and double glazing
- Heating
- CH boiler
- Hot water
- CH boiler
- CH boiler
- Vaillant (gas-fired combination boiler from 2023, in ownership)
Cadastral data
- GRONINGEN C 11094
- Cadastral map
- Ownership situation
- Full ownership
- GRONINGEN C 7810
- Cadastral map
- Ownership situation
- Held in common ownership
- GRONINGEN C 9751
- Cadastral map
- Ownership situation
- Held in common ownership
Exterior space
- Location
- Alongside a quiet road and in residential district
Storage space
- Shed / storage
- Detached wooden storage
Parking
- Type of parking facilities
- Paid parking and resident's parking permits
VVE (Owners Association) checklist
- Registration with KvK
- Yes
- Annual meeting
- Yes
- Periodic contribution
- Yes (€ 69.00 per month)
- Reserve fund present
- Yes
- Maintenance plan
- Yes
- Building insurance
- Yes
Photos 51
© 2001-2024 funda


















































