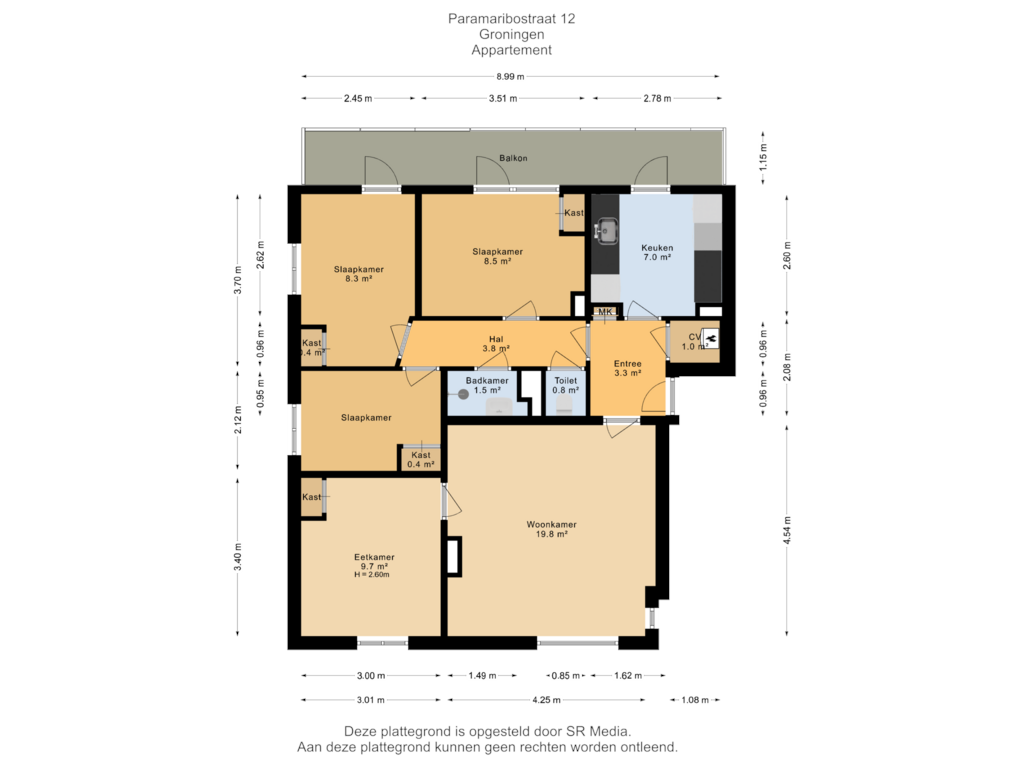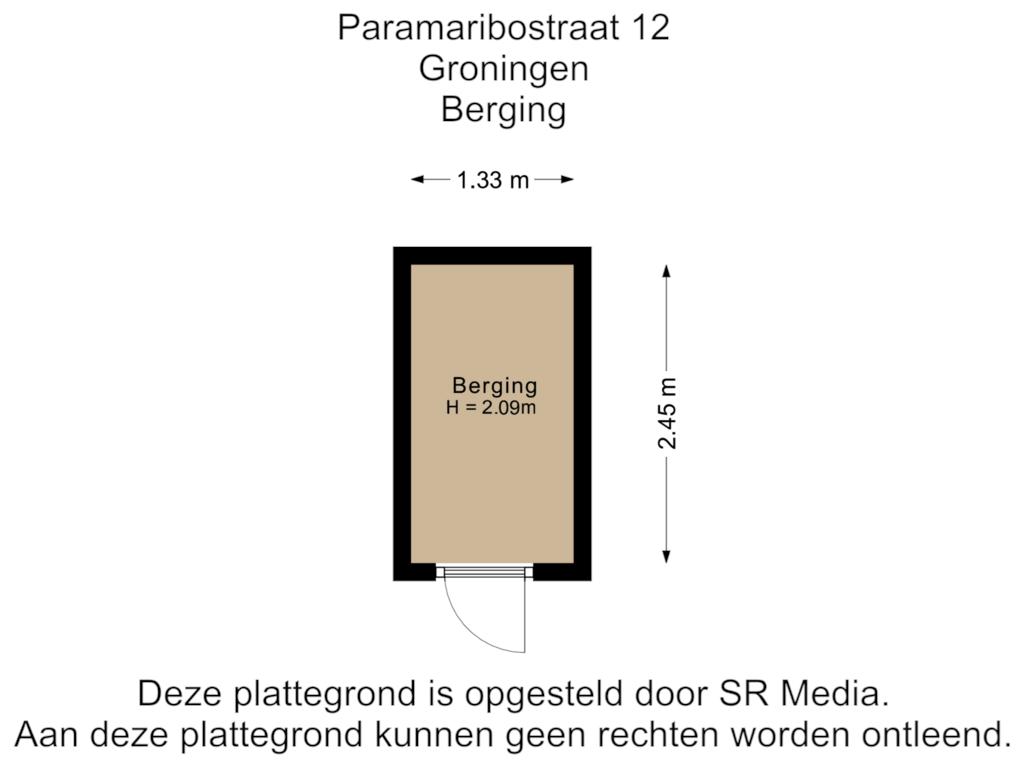
Description
Ontdek dit charmante en ruime appartement, gelegen aan een rustige weg in een gezellige woonwijk van Groningen. Gebouwd in 1951 en voorzien van energielabel B, biedt deze woning een comfortabele en energiezuinige leefomgeving. Met een woonoppervlakte van 76 m² beschikt het appartement over drie ruime slaapkamers en een extra kamer die momenteel dient als eetkamer.
De indeling is praktisch en overzichtelijk. De woonkamer van 19,8 m² is licht en ruim, perfect om te ontspannen. Daarnaast is er een aparte eetkamer van 9,7 m² die direct aan de woonkamer grenst, maar die ook kan worden omgetoverd tot een vierde slaapkamer of werkruimte, afhankelijk van je behoeften. De keuken van 7 m² grenst aan het balkon, waar je lekker buiten kunt zitten.
De drie slaapkamers variëren van 8,3 m² tot 8,5 m² en hebben handige inbouwkasten voor extra opbergruimte. Verder beschikt de woning over een externe berging van 2,45 m², ideaal voor fietsen of opslag. Parkeren is mogelijk via betaald parkeren in de buurt.
Het bruisende stadscentrum van Groningen ligt op slechts enkele minuten afstand van dit fijne appartement. Hier vind je een breed scala aan winkels, gezellige cafés, hippe restaurants en levendige terrassen waar je heerlijk kunt genieten van de stadse sfeer. Daarnaast biedt Groningen volop culturele activiteiten, zoals theaters, musea en filmhuizen. Of je nu houdt van shoppen, lekker eten of culturele uitstapjes, het centrum van Groningen heeft het allemaal. Bovendien is de stad omringd door prachtige parken en natuur, perfect voor ontspanning of een mooie wandeling. Kortom, de ideale combinatie van rust en levendigheid vlakbij huis!
Vraagprijs: €250.000 k.k. Ben jij op zoek naar een ruim en flexibel in te delen appartement nabij het centrum van Groningen? Plan dan snel een bezichtiging en ervaar zelf de mogelijkheden!
Features
Transfer of ownership
- Asking price
- € 242,500 kosten koper
- Asking price per m²
- € 3,149
- Original asking price
- € 249,500 kosten koper
- Listed since
- Status
- Under offer
- Acceptance
- Available in consultation
- VVE (Owners Association) contribution
- € 97.00 per month
Construction
- Type apartment
- Upstairs apartment (apartment)
- Building type
- Resale property
- Construction period
- 1945-1959
- Type of roof
- Flat roof covered with asphalt roofing
Surface areas and volume
- Areas
- Living area
- 77 m²
- Exterior space attached to the building
- 10 m²
- External storage space
- 3 m²
- Volume in cubic meters
- 256 m³
Layout
- Number of rooms
- 5 rooms (4 bedrooms)
- Number of bath rooms
- 1 bathroom and 1 separate toilet
- Bathroom facilities
- Shower and sink
- Number of stories
- 1 story
- Located at
- 3rd floor
- Facilities
- Optical fibre and passive ventilation system
Energy
- Energy label
- Insulation
- Roof insulation and double glazing
- Heating
- CH boiler
- Hot water
- CH boiler
- CH boiler
- Vaillant (gas-fired combination boiler from 2016, in ownership)
Cadastral data
- GRONINGEN A 10698
- Cadastral map
- Ownership situation
- Full ownership
Exterior space
- Location
- Alongside a quiet road and in residential district
Storage space
- Shed / storage
- Built-in
Parking
- Type of parking facilities
- Paid parking and resident's parking permits
VVE (Owners Association) checklist
- Registration with KvK
- Yes
- Annual meeting
- Yes
- Periodic contribution
- Yes (€ 97.00 per month)
- Reserve fund present
- Yes
- Maintenance plan
- Yes
- Building insurance
- Yes
Photos 23
Floorplans 2
© 2001-2025 funda
























