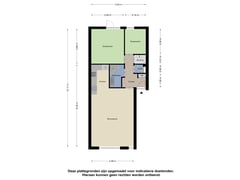Sold under reservation
Paterswoldseweg 509726 BG GroningenBadstratenbuurt
- 61 m²
- 2
€ 250,000 k.k.
Description
Starters opgelet! Nabij het centraal station en het centrum van Groningen vind je deze leuke benedenwoning met twee slaapkamers, tuin en vrijstaande berging. Het appartement maakt deel uit van een kleinschalig complex gebouwd in 1982 en is onderdeel van een gezonde Vereniging van Eigenaren. Ideaal voor een starter of voor ouders van een studerend kind!
Omgeving
Het plekje is echt ideaal, je loopt zo naar de binnenstad van Groningen en ook het Stadspark en het hoofdstation liggen op een steenworp afstand. Om de hoek van de woning is een supermarkt en zijn er leuke restaurantjes en cafeetjes.
Indeling
Entree, hal met meterkast, toilet en berging met CV ketel; lichte woonkamer (ca. 28 m²) met moderne open keuken, voorzien van diverse inbouwapparatuur, o.a. gaskookplaat, afzuigkap, combi-oven, vaatwasser en koel-vriescombinatie; eerste slaapkamer (ca. 12 m²) met openslaande deur naar de tuin; tweede slaapkamer (ca. 6 m²); moderne badkamer met douche en wastafelmeubel.
Bijzonderheden
Nette benedenwoning aan de rand van het centrum;
Twee slaapkamers;
Moderne keuken en badkamer;
Achtertuin met vrijstaande stenen berging;
Energielabel B;
Actieve en gezonde VvE (€ 145,00 p/m);
Niet-zelfbewoningsclausule van toepassing.
Features
Transfer of ownership
- Asking price
- € 250,000 kosten koper
- Asking price per m²
- € 4,098
- Listed since
- Status
- Sold under reservation
- Acceptance
- Available in consultation
- VVE (Owners Association) contribution
- € 145.00 per month
Construction
- Type apartment
- Ground-floor apartment (apartment)
- Building type
- Resale property
- Year of construction
- 1982
- Specific
- Partly furnished with carpets and curtains
- Type of roof
- Flat roof covered with asphalt roofing
Surface areas and volume
- Areas
- Living area
- 61 m²
- External storage space
- 5 m²
- Volume in cubic meters
- 201 m³
Layout
- Number of rooms
- 3 rooms (2 bedrooms)
- Number of bath rooms
- 1 bathroom and 1 separate toilet
- Bathroom facilities
- Shower, sink, and washstand
- Number of stories
- 1 story
- Located at
- Ground floor
- Facilities
- Mechanical ventilation and TV via cable
Energy
- Energy label
- Insulation
- Double glazing
- Heating
- CH boiler
- Hot water
- CH boiler
- CH boiler
- Remeha Avanta (gas-fired combination boiler from 2013, in ownership)
Cadastral data
- GRONINGEN C 12770
- Cadastral map
- Ownership situation
- Full ownership
- GRONINGEN C 12770
- Cadastral map
Exterior space
- Location
- Alongside busy road and in residential district
- Garden
- Back garden
- Back garden
- 32 m² (7.20 metre deep and 4.50 metre wide)
- Garden location
- Located at the east
Storage space
- Shed / storage
- Detached brick storage
- Facilities
- Electricity
- Insulation
- No insulation
Parking
- Type of parking facilities
- Paid parking and resident's parking permits
VVE (Owners Association) checklist
- Registration with KvK
- Yes
- Annual meeting
- Yes
- Periodic contribution
- Yes (€ 145.00 per month)
- Reserve fund present
- Yes
- Maintenance plan
- Yes
- Building insurance
- Yes
Want to be informed about changes immediately?
Save this house as a favourite and receive an email if the price or status changes.
Popularity
0x
Viewed
0x
Saved
01/11/2024
On funda







