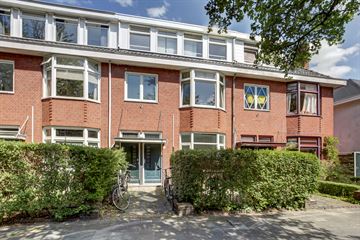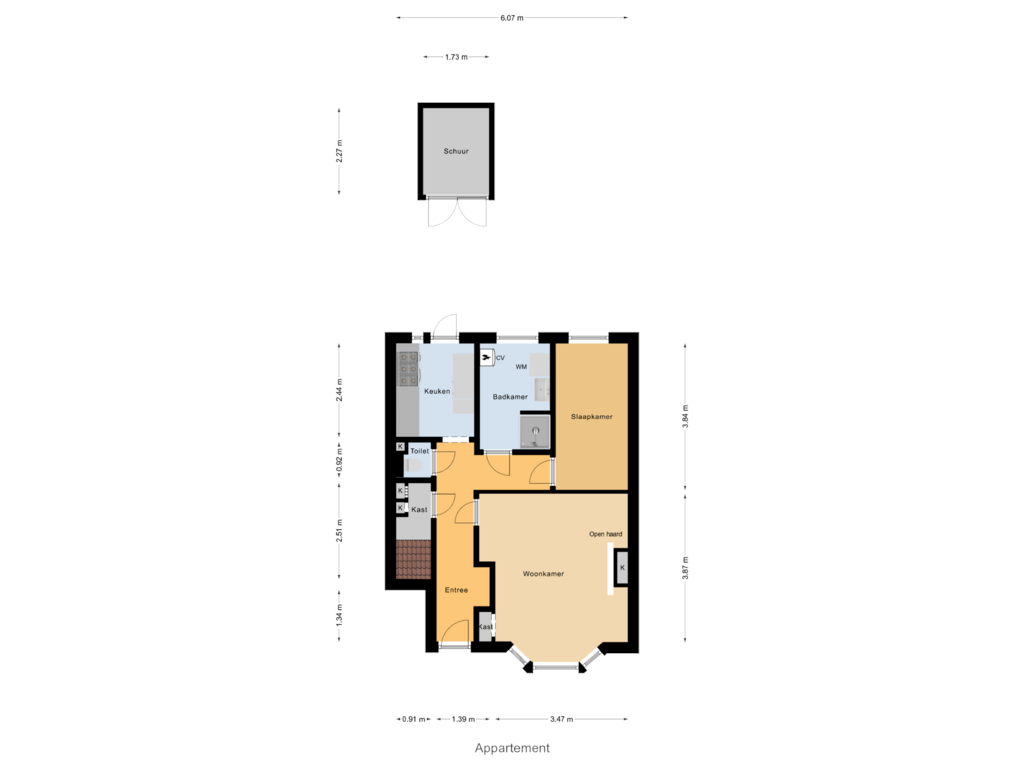
Description
Prachtig gelegen benedenwoning met karakteristieke elementen in een rustige straat met een besloten tuin. De woning is gelegen op loopafstand van het gezellige stadscentrum van Groningen en zeer gunstig gelegen nabij de ringweg en de A7.
Indeling:
Entree/hal. De hal geeft toegang tot het toilet (wandcloset met fonteintje), een trapkast, de keuken, de badkamer, de slaapkamer en de woonkamer.
Vanuit de keuken is de tuin te bereiken. De keuken is voorzien van inbouwapparatuur (5 pits gasstel, afzuigkap, vaatwasser, oven, koelkast en vriezer. De keuken is nieuw geplaatst in 2017.
Omgeving:
De woning is zeer centraal gelegen op loopafstand van de binnenstad, UMCG, RUG, het stadsstrand en nabij de ringweg en A7.
Bijzonderheden:
- ruime tuin op het noordoosten met berging en achterom;
- keuken vernieuwd in 2017;
- woning komt uit verhuur, as is-where is clausule van toepassing;
- op loopafstand van het centrum van Groningen en nabij UMCG en uitvalswegen.
Features
Transfer of ownership
- Asking price
- € 210,000 kosten koper
- Asking price per m²
- € 4,565
- Listed since
- Status
- Sold under reservation
- Acceptance
- Available immediately
Construction
- Type apartment
- Ground-floor apartment (apartment)
- Building type
- Resale property
- Year of construction
- 1928
Surface areas and volume
- Areas
- Living area
- 46 m²
- External storage space
- 4 m²
- Volume in cubic meters
- 156 m³
Layout
- Number of rooms
- 2 rooms (1 bedroom)
- Number of bath rooms
- 1 bathroom and 1 separate toilet
- Number of stories
- 3 stories
- Located at
- Ground floor
Energy
- Energy label
- Heating
- CH boiler
- Hot water
- CH boiler
- CH boiler
- Gas-fired combination boiler, in ownership
Cadastral data
- GRONINGEN A 9517
- Cadastral map
- Ownership situation
- Full ownership
- GRONINGEN A 4695
- Cadastral map
- Ownership situation
- Held in common ownership
Exterior space
- Garden
- Back garden and front garden
- Back garden
- 60 m² (10.00 metre deep and 6.00 metre wide)
- Garden location
- Located at the northeast with rear access
Storage space
- Shed / storage
- Detached wooden storage
Parking
- Type of parking facilities
- Paid parking and resident's parking permits
VVE (Owners Association) checklist
- Registration with KvK
- No
- Annual meeting
- No
- Periodic contribution
- No
- Reserve fund present
- No
- Maintenance plan
- No
- Building insurance
- No
Photos 18
Floorplans
© 2001-2024 funda


















