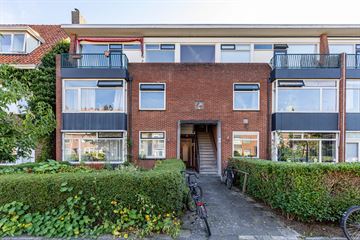This house on funda: https://www.funda.nl/en/detail/koop/groningen/appartement-rijnstraat-46/43629002/

Description
KORT
Fijn wonen in de gewilde Rivierenbuurt. Dit leuke appartement met drie slaapkamers is gelegen op de bovenste etage. De woning heeft een woonoppervlakte van 55 m2 en heeft een balkon op zowel het westen als het oosten (ochtend én avondzon).
OMGEVING
De Rivierenbuurt is een actieve stadswijk met veel gezellige drukte. Gelegen achter het hoofdstation van Groningen en ideaal gelegen bij de uitvalswegen A7 en A28 die sinds de opening van het Julianaplein weer goed bereikbaar zijn. De wijk is voorzien van veel winkels waaronder een supermarkt. Ook zijn er scholen, cafés, sportscholen en een parkje op loopafstand. Het centrum van Groningen is goed te bereiken op de fiets, met de bus en zelfs lopend. Ook het Stadspark van Groningen is snel te bereiken voor een wandeling, fietstocht of evenement.
INDELING
Trappenopgang. Tweede verdieping: entree, meterkast, toilet, keuken uit 2012 (7 m2) en doucheruimte (2 m2) uit 2012, drie slaapkamers (11, 5 en 5 m2), woonkamer van 16m2. Er is toegang tot de balkons (7 en 3 m2) via de woonkamer en de keuken. Het washok met cv-ketel zijn via de keuken te bereiken.
Vrijstaande stenen berging(6 m2) gelegen achter de woning.
ALGEMEEN
- ideale locatie;
- woonoppervlak 55 m2;
- bouwjaar 1959;
- twee balkons;
- energielabel F;
- v.v. dubbel glas;
- cv-verwarmd (HR ketel uit 2020);
- actieve VvE;
- maandelijkse bijdrage € 140.
LET OP
- standaard waarborgsom regeling;
- ouderdomsclausule van toepassing;
- 'eigenaar niet zelf bewoond'-clausule van toepassing;
- foto's zijn gemaakt met een groothoeklens;
- bekijk onze uitgebreide brochure en plattegrond op Funda;
- aanvaarding in overleg. Kan snel.
Features
Transfer of ownership
- Last asking price
- € 215,000 kosten koper
- Asking price per m²
- € 3,909
- Status
- Sold
- VVE (Owners Association) contribution
- € 140.00 per month
Construction
- Type apartment
- Upstairs apartment (apartment with open entrance to street)
- Building type
- Resale property
- Year of construction
- 1958
- Type of roof
- Flat roof covered with asphalt roofing
Surface areas and volume
- Areas
- Living area
- 55 m²
- Other space inside the building
- 1 m²
- Exterior space attached to the building
- 10 m²
- External storage space
- 6 m²
- Volume in cubic meters
- 204 m³
Layout
- Number of rooms
- 4 rooms (3 bedrooms)
- Number of bath rooms
- 1 bathroom and 1 separate toilet
- Bathroom facilities
- Shower
- Number of stories
- 1 story
- Located at
- 1st floor
- Facilities
- TV via cable
Energy
- Energy label
- Insulation
- Partly double glazed
- Heating
- CH boiler
- Hot water
- CH boiler
- CH boiler
- HR Ketel (gas-fired combination boiler from 2020, in ownership)
Cadastral data
- GRONINGEN C 10476
- Cadastral map
- Ownership situation
- Full ownership
Exterior space
- Location
- Alongside a quiet road and in residential district
- Balcony/roof terrace
- Balcony present
Storage space
- Shed / storage
- Detached brick storage
Parking
- Type of parking facilities
- Public parking
VVE (Owners Association) checklist
- Registration with KvK
- Yes
- Annual meeting
- Yes
- Periodic contribution
- Yes (€ 140.00 per month)
- Reserve fund present
- Yes
- Maintenance plan
- Yes
- Building insurance
- Yes
Photos 25
© 2001-2025 funda
























