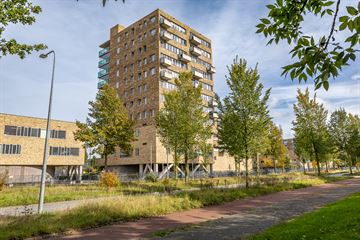
Description
Op de 8e verdieping en een hoek is dit geweldig APPARTEMENT bouwjaar 2012 met panoramisch uitzicht, een parkeerplaats in de parkeerkelder en een eigen berging gelegen. Woonoppervlakte: 112 m2.
Het appartement maakt onderdeel uit van het multifunctionele complex "klein Corpus" met uitzicht op het Martini ziekenhuis. Het stadspark, sportvoorzieningen en recreatiegebieden zijn op 5 minuten lopen bereikbaar. Voorzieningen als winkels en supermarkten vindt u op 5 minuten fietsen op het "winkelcentrum Overwinningsplein". Openbaar vervoer bevindt zich bijna voor de deur en binnen een minuut bent u met de auto op de nieuwe ringweg van de stad Groningen.
INDELING:
Hal/entree/gang met de meterkast, het toilet en toegang tot de woonkamer 48 m2, slaapkamers, badkamer en bijkeuken; woonkamer met fantastisch uitzicht over de zuid/westzijde van de stad Groningen, schuiframen naar het zonnige balkon 4 m2 en een moderne open keuken voorzien van inbouwapparatuur; 3 slaapkamers, resp.: 15, 10 en 9 m2; badkamer 6 m2 met een inloopdouche en een wastafelmeubel; bijkeuken 4 m2 o.a. met de plaats van de wasmachine en de CV-ketel.
INFO:
- INSTAPKLAAR EN MODERN APPARTEMENT
- HOEKAPPARTEMENT MET UNIEK UITZICHT OVER DE ZUID/WESTZIJDE VAN DE STAD GRONINGEN
- HET APPARTEMENT BEZIT 3 SLAAPKAMERS
- MODERNE KEUKEN VOORZIEN VAN INBOUWAPPARATUUR
- ZONNIG BALKON OP HET ZUIDEN EN MET UITZICHT OVER HET MARTINI ZIEKENHUIS
- EIGEN PARKEERPLAATS AANWEZIG IN DE NAASTGELEGEN PARKEERGARAGE
- HET OBJECT BEZIT EEN EIGEN BERGING
- GEZAMENLIJKE LIFT
- ENERGIELABEL A+
- HET APPARTEMENT IS GELEGEN NABIJ DIVERSE VOORZIENINGEN EN DE UITVALSWEGEN
- HET STADSPARK EN SPORTVELDEN ZIJN OP LOOPAFSTAND BEREIKBAAR
- WINKELCENTRUM OVERWINNINGSPLEIN OP MINDER DAN 5 MINUTEN FIETSEN
- OPENBAAR VERVOER BIJNA NAAST DE DEUR
- BIJDRAGE VERENIGING VAN EIGENAREN EUR 143,38 PER MAAND
Features
Transfer of ownership
- Last asking price
- € 385,000 kosten koper
- Asking price per m²
- € 3,438
- Status
- Sold
- VVE (Owners Association) contribution
- € 143.38 per month
Construction
- Type apartment
- Residential property with shared street entrance (apartment)
- Building type
- Resale property
- Year of construction
- 2013
Surface areas and volume
- Areas
- Living area
- 112 m²
- Exterior space attached to the building
- 4 m²
- External storage space
- 6 m²
- Volume in cubic meters
- 363 m³
Layout
- Number of rooms
- 4 rooms (3 bedrooms)
- Number of bath rooms
- 1 bathroom and 1 separate toilet
- Number of stories
- 1 story
- Located at
- 8th floor
Energy
- Energy label
- Heating
- CH boiler
- Hot water
- CH boiler and central facility
- CH boiler
- Remeha (gas-fired combination boiler from 2012, in ownership)
Cadastral data
- HELPMAN O 3841
- Cadastral map
- Ownership situation
- Full ownership
- HELPMAN O 4051
- Cadastral map
- Ownership situation
- Full ownership
- HELPMAN O 4051
- Cadastral map
- Ownership situation
- Full ownership
Exterior space
- Location
- Alongside park, in residential district and unobstructed view
- Balcony/roof terrace
- Balcony present
Storage space
- Shed / storage
- Built-in
Garage
- Type of garage
- Underground parking and parking place
Parking
- Type of parking facilities
- Paid parking
VVE (Owners Association) checklist
- Registration with KvK
- Yes
- Annual meeting
- Yes
- Periodic contribution
- Yes (€ 143.38 per month)
- Reserve fund present
- Yes
- Maintenance plan
- Yes
- Building insurance
- Yes
Photos 32
© 2001-2024 funda































