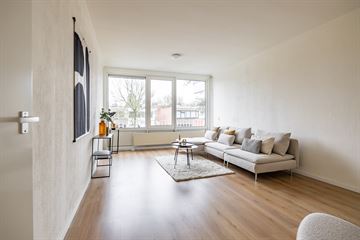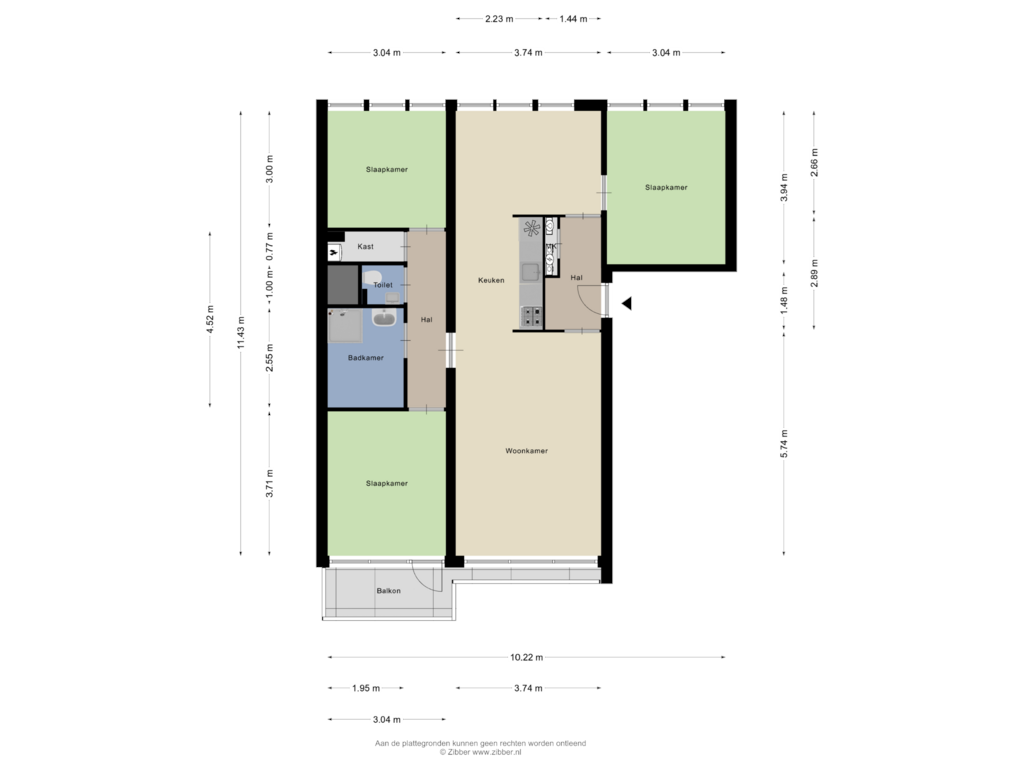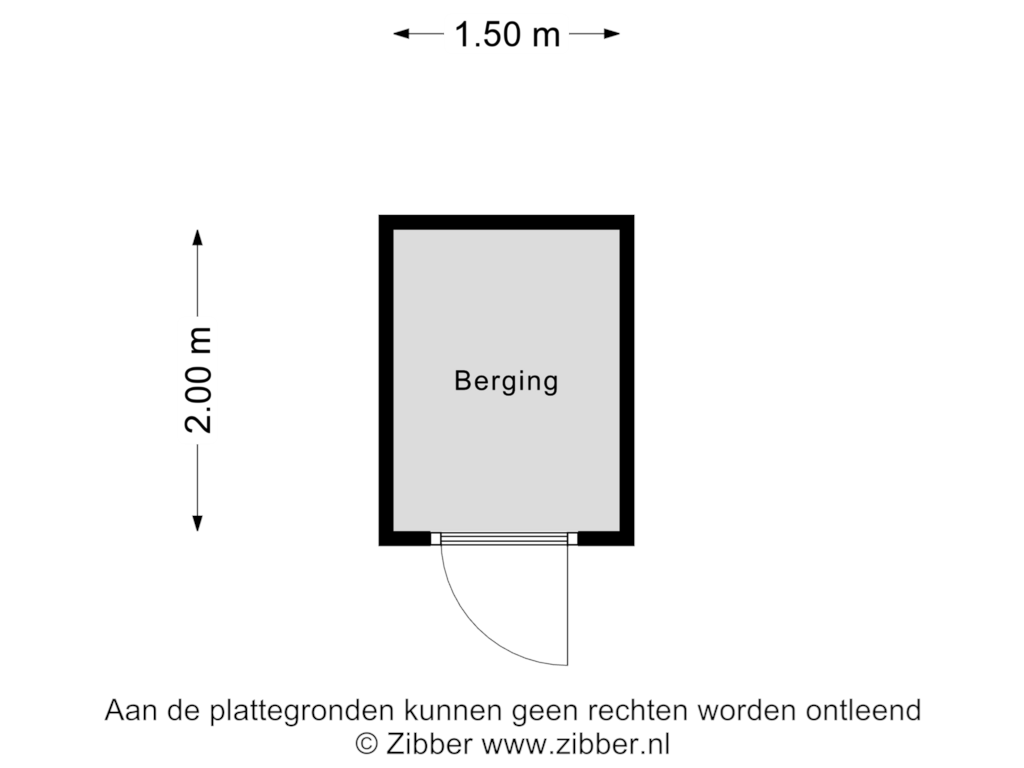This house on funda: https://www.funda.nl/en/detail/koop/groningen/appartement-sloep-141/43721440/

Sloep 1419732 CH GroningenLewenborg-Zuid
€ 235,000 k.k.
Eye-catcherGemoderniseerd, ruim en instapklaar appartement met zonnig balkon!
Description
Heerlijk licht en zeer ruim appartement met drie slaapkamers, een zonnig balkon en een inpandige berging. Het appartement is reeds gemoderniseerd met onder andere een nieuwe keuken, nieuw stucwerk en nieuwe vloeren. Als je op zoek bent naar een ruim appartement waar je zo in kunt, zit je hier goed! Het appartement is daarnaast energiezuinig en heeft een energielabel A.
De woning is gelegen aan de rand van de groene woonwijk "Lewenborg" met alle voorzieningen en het recreatiegebied "Kardinge" binnen handbereik. Het winkelcentrum ligt op loopafstand en alle voorzieningen zoals winkels, sportfaciliteiten en eetgelegenheden vind je in de buurt. De binnenstad van Groningen is goed met de fiets of de bus te bereiken.
INDELING
Begane grond: entree trappenhuis.
Eerste verdieping: entree appartement, ruime woonkamer met aansluitend een open keuken en een eetkamer (samen ca 38 m²). De keukenopstelling is nieuw en beschikt over een inductiekookplaat, afzuigkap en oven. Vanuit de eetkamer bereik je een slaapkamer van ca. 12 m². De tussenhal geeft toegang tot de berging met wasmachineaansluiting en cv-opstelling, het toilet en de moderne badkamer met douche en wastafel. De slaapkamer aan de voorzijde is ca. 9 m² en de slaapkamer aan de achterzijde van ca. 11 m² heeft toegang tot het balkon.
GOED OM TE WETEN
- ruim, instapklaar appartement;
- inpandige berging in het gebouw;
- grote openbare parkeerplaats achter de flat;
- voorzien van kunststof kozijnen met HR++ beglazing;
- nieuwe keuken;
- vloer- en wandafwerking zeer netjes;
- energielabel A;
- actieve Vve met een bijdrage van € 264,53 per maand;
- niet zelfbewoningsclausule is van toepassing;
- aanvaarding in overleg, kan snel.
Features
Transfer of ownership
- Asking price
- € 235,000 kosten koper
- Asking price per m²
- € 2,582
- Listed since
- Status
- Available
- Acceptance
- Available in consultation
- VVE (Owners Association) contribution
- € 264.53 per month
Construction
- Type apartment
- Apartment with shared street entrance (apartment)
- Building type
- Resale property
- Year of construction
- 1973
- Type of roof
- Flat roof covered with asphalt roofing
Surface areas and volume
- Areas
- Living area
- 91 m²
- Exterior space attached to the building
- 6 m²
- External storage space
- 3 m²
- Volume in cubic meters
- 291 m³
Layout
- Number of rooms
- 4 rooms (3 bedrooms)
- Number of bath rooms
- 1 bathroom
- Number of stories
- 1 story
- Facilities
- Mechanical ventilation and TV via cable
Energy
- Energy label
- Insulation
- Roof insulation, double glazing, energy efficient window, insulated walls and floor insulation
- Heating
- CH boiler
- Hot water
- CH boiler
- CH boiler
- Intergas (gas-fired combination boiler, in ownership)
Cadastral data
- GRONINGEN AC 5139
- Cadastral map
- Ownership situation
- Full ownership
Exterior space
- Location
- Alongside a quiet road, alongside waterfront and in residential district
- Balcony/roof terrace
- Balcony present
Storage space
- Shed / storage
- Built-in
Parking
- Type of parking facilities
- Public parking
VVE (Owners Association) checklist
- Registration with KvK
- Yes
- Annual meeting
- Yes
- Periodic contribution
- Yes (€ 264.53 per month)
- Reserve fund present
- Yes
- Maintenance plan
- Yes
- Building insurance
- Yes
Photos 43
Floorplans 2
© 2001-2024 funda












































