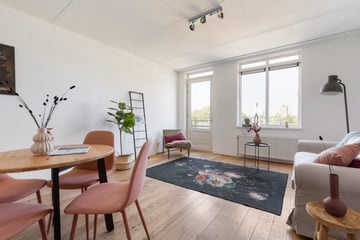
Description
Goed onderhouden en energiezuinig (starters)appartement met een fijne indeling en een balkon op het zuidwesten. Het appartement is geheel instapklaar en beschikt over een eigen parkeerplaats en berging. Dankzij de ligging op de bovenste verdieping heb je vrij uitzicht en extra privacy, aangezien je geen bovenburen hebt.
Het complex De Spieghelaer is gebouwd in 2009 en gelegen in de gewilde woonwijk De Wijert met alle voorzieningen binnen handbereik. Binnen 10 minuten fietsen ben je in de binnenstad van Groningen en met de auto ben je zo op de A28.
INDELING
Begane grond: centrale hal met trappenhuis, lift en intercomsysteem. Het appartement bevindt zich op de vierde en tevens bovenste etage. Het appartement is bereikbaar via een lift.
Appartement: entree, toiletruimte, slaapkamer aan de voorzijde van ca. 10 m² met toegang tot de badkamer. De woonkamer is ca 25 m² met een open keuken voorzien van een keukenopstelling met 4-pits gaskookplaat en afzuigkap. Vanuit de woonkamer heb je toegang tot het balkon. Tevens heeft de woonkamer een vaste kast met cv-opstelling en witgoedaansluiting.
Achter het complex zijn de parkeerplaatsen en de bergingen bereikbaar via een elektrisch bedienbaar hek.
GOED OM TE WETEN
- instapklaar appartement, ideaal voor starters;
- gelegen in de gewilde wijk de Wijert;
- lift aanwezig;
- appartement is volledig geïsoleerd;
- kunststof kozijnen met HR++ glas;
- cv-ketel Remeha, 2009 (eigendom);
- actieve VvE met een maandelijke bijdrage van € 95,50 per maand;
- niet-zelfbewoningsclausule van toepassing;
- aanvaarding in overleg, kan snel.
Features
Transfer of ownership
- Last asking price
- € 219,000 kosten koper
- Asking price per m²
- € 4,867
- Status
- Sold
- VVE (Owners Association) contribution
- € 95.50 per month
Construction
- Type apartment
- Galleried apartment (apartment)
- Building type
- Resale property
- Year of construction
- 2009
- Type of roof
- Flat roof covered with asphalt roofing
Surface areas and volume
- Areas
- Living area
- 45 m²
- Exterior space attached to the building
- 1 m²
- External storage space
- 3 m²
- Volume in cubic meters
- 145 m³
Layout
- Number of rooms
- 2 rooms (1 bedroom)
- Number of bath rooms
- 1 bathroom and 1 separate toilet
- Bathroom facilities
- Shower and washstand
- Number of stories
- 1 story
- Located at
- 4th floor
- Facilities
- Elevator, mechanical ventilation, and TV via cable
Energy
- Energy label
- Insulation
- Double glazing and completely insulated
- Heating
- CH boiler
- Hot water
- CH boiler
- CH boiler
- Remeha (gas-fired combination boiler from 2009, in ownership)
Cadastral data
- HELPMAN M 10478
- Cadastral map
- Ownership situation
- Full ownership
Exterior space
- Location
- Alongside a quiet road and in residential district
Storage space
- Shed / storage
- Detached brick storage
Parking
- Type of parking facilities
- Parking on gated property and parking on private property
VVE (Owners Association) checklist
- Registration with KvK
- Yes
- Annual meeting
- Yes
- Periodic contribution
- Yes (€ 95.50 per month)
- Reserve fund present
- Yes
- Maintenance plan
- Yes
- Building insurance
- Yes
Photos 37
© 2001-2025 funda




































