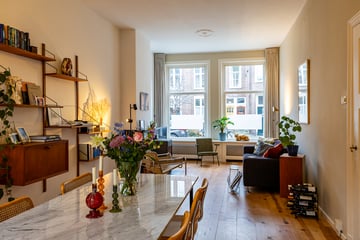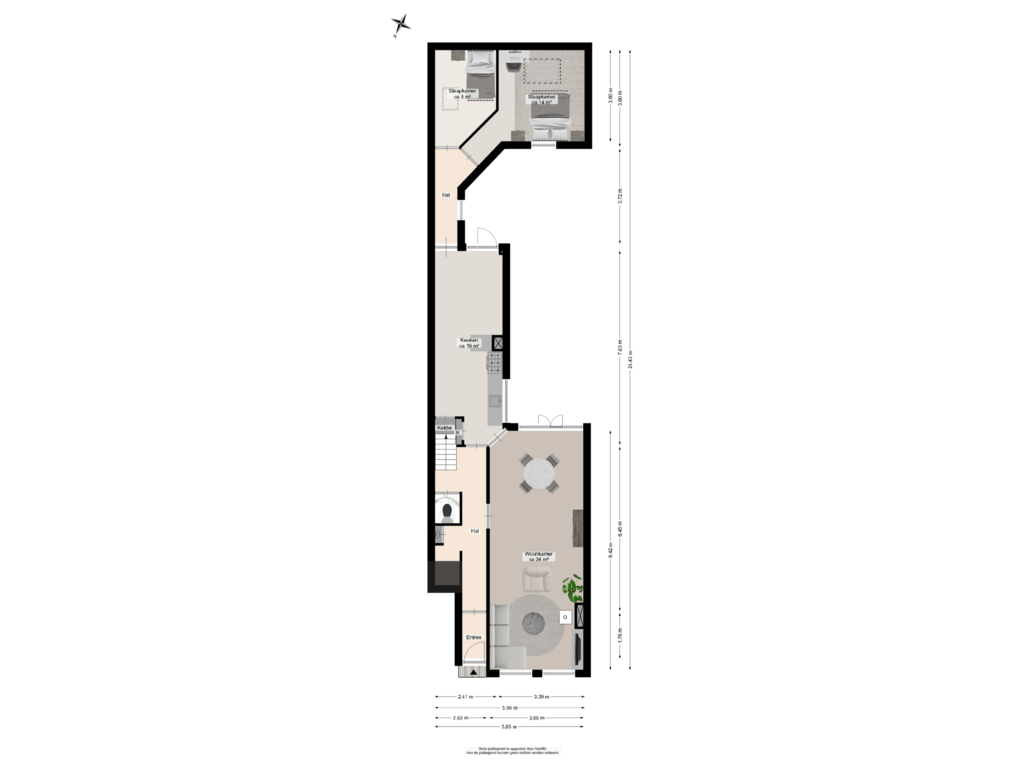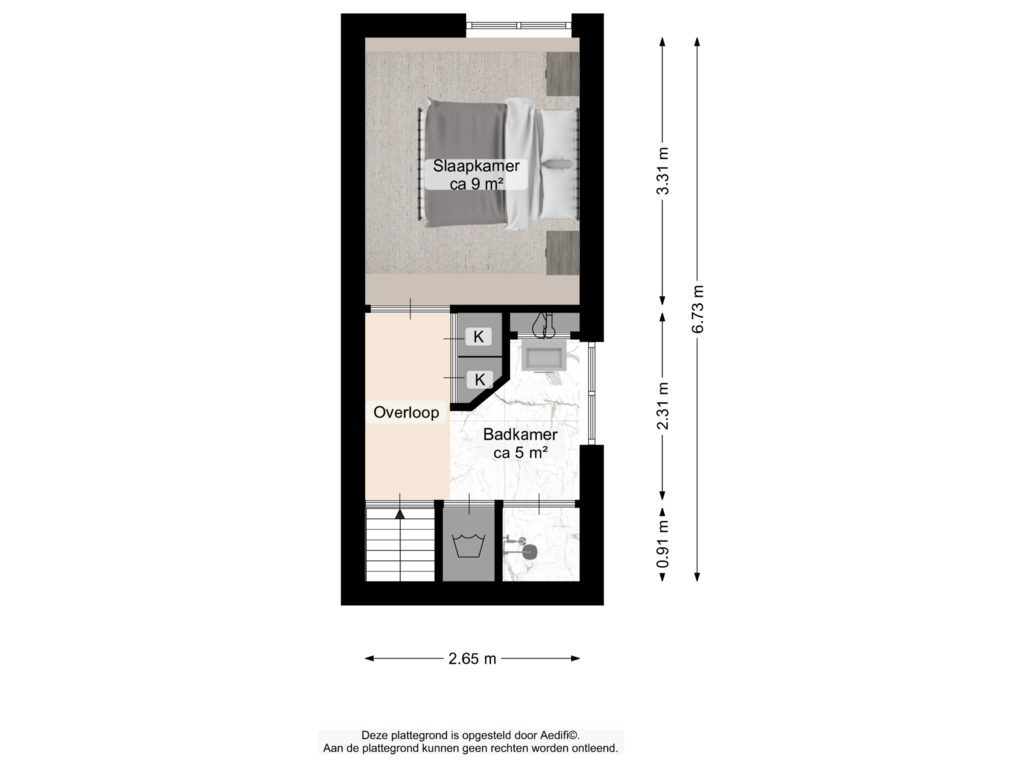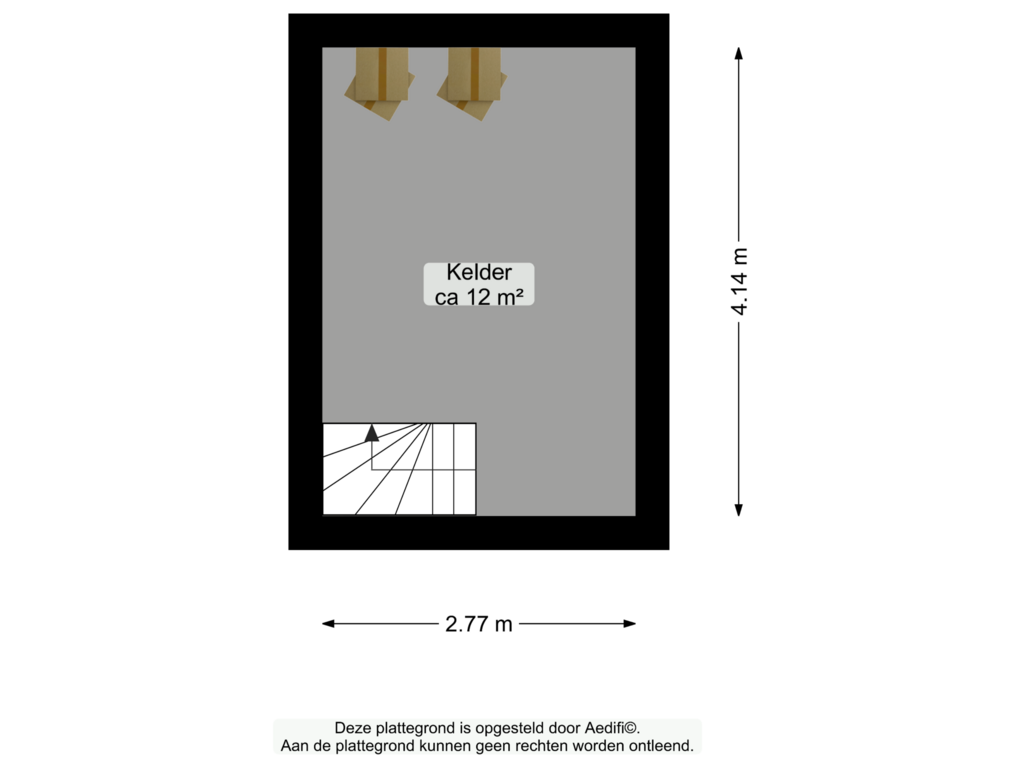
Eye-catcher Sfeer, karakter, ruimte en locatie!
Description
--BELEEF HET MET DE MAKELAAR--
Sfeer, karakter, ruimte en locatie! Een schitterende benedenwoning met veel karakter, hoge plafonds, openslaande deuren naar de achtertuin en een prachtige schouw met houtkachel. Alle elementen die je verwacht van een jaren ’20 woning. Tevens is de woning meegegaan in de tijd, woning is vrijwel geheel voorzien van HR++ beglazing en de 7 zonnepanelen zorgen zelfs voor een C-label!
Indeling: entree met tochtportaal, vanuit de hal is toegang tot de riante woonkamer. Aan de voorzijde de gezellige zitkamer met de houtkachel, aan de achterzijde de eetkamer met openslaande deuren naar de heerlijke groene tuin op het zuidoosten. Vanuit de tuin is er uitzicht op de charmante kerk achter de woning. Aan de achterzijde van de woning bevindt zich de woonkeuken, met voldoende ruimte voor een gezellig zitje. Via de woonkeuken heb je toegang tot de kelder en de uitbouw met twee (slaap)kamers. Deze kamer(s) zijn ook geschikt als hobbyruimte of kantoor aan huis.
Vanuit de hal met trapopgang is de eerste verdieping bereikbaar, daar bevindt zich een derde slaapkamer en badkamer voorzien van een ruime douche en wastafel. Op deze etage bevinden zich ook de wasmachine-, stook-, en bergruimte.
Kortom een uiterst charmante en riante benedenwoning van alle gemakken voorzien, gelegen op een top locatie!
Bijzonderheden:
- Sfeer, karakter, ruimte en locatie!
- Drie (slaap)kamers
- Gelegen om de hoek van het Noorderplantsoen
- Alle gemakken van de stad op een steenworp afstand
- Rustige ligging in de straat
- Zeven zonnepanelen 2023
- Energielabel C
- Woonoppervlakte circa 113 m2
- Heerlijke tuin gelegen op het zuidoosten
- Gezien het bouwjaar zijn de ouderdomsclausule en asbestclausule van toepassing
- Bosscher Janssens notarissen te Groningen zal zowel de koopovereenkomst als transportakte opmaken
Features
Transfer of ownership
- Asking price
- € 450,000 kosten koper
- Asking price per m²
- € 3,982
- Listed since
- Status
- Under offer
- Acceptance
- Available in consultation
Construction
- Type apartment
- Ground-floor apartment
- Building type
- Resale property
- Year of construction
- 1920
- Type of roof
- Combination roof
Surface areas and volume
- Areas
- Living area
- 113 m²
- Other space inside the building
- 11 m²
- Volume in cubic meters
- 505 m³
Layout
- Number of rooms
- 5 rooms (3 bedrooms)
- Number of bath rooms
- 1 bathroom and 1 separate toilet
- Bathroom facilities
- Shower and sink
- Number of stories
- 2 stories and a basement
- Located at
- Ground floor
- Facilities
- Mechanical ventilation, TV via cable, and solar panels
Energy
- Energy label
- Insulation
- Roof insulation, mostly double glazed, insulated walls and floor insulation
- Heating
- CH boiler
- Hot water
- CH boiler
- CH boiler
- Intergas HRE 28/24 (gas-fired combination boiler from 2015, in ownership)
Cadastral data
- GRONINGEN A 9385
- Cadastral map
- Ownership situation
- Full ownership
Exterior space
- Garden
- Back garden
- Back garden
- 38 m² (9.50 metre deep and 4.00 metre wide)
- Garden location
- Located at the southeast
Parking
- Type of parking facilities
- Paid parking and resident's parking permits
VVE (Owners Association) checklist
- Registration with KvK
- Yes
- Annual meeting
- No
- Periodic contribution
- No
- Reserve fund present
- No
- Maintenance plan
- No
- Building insurance
- Yes
Photos 46
Floorplans 3
© 2001-2025 funda
















































