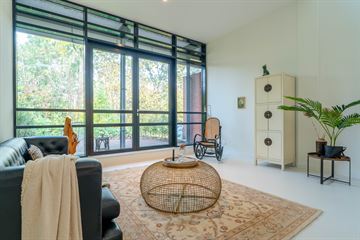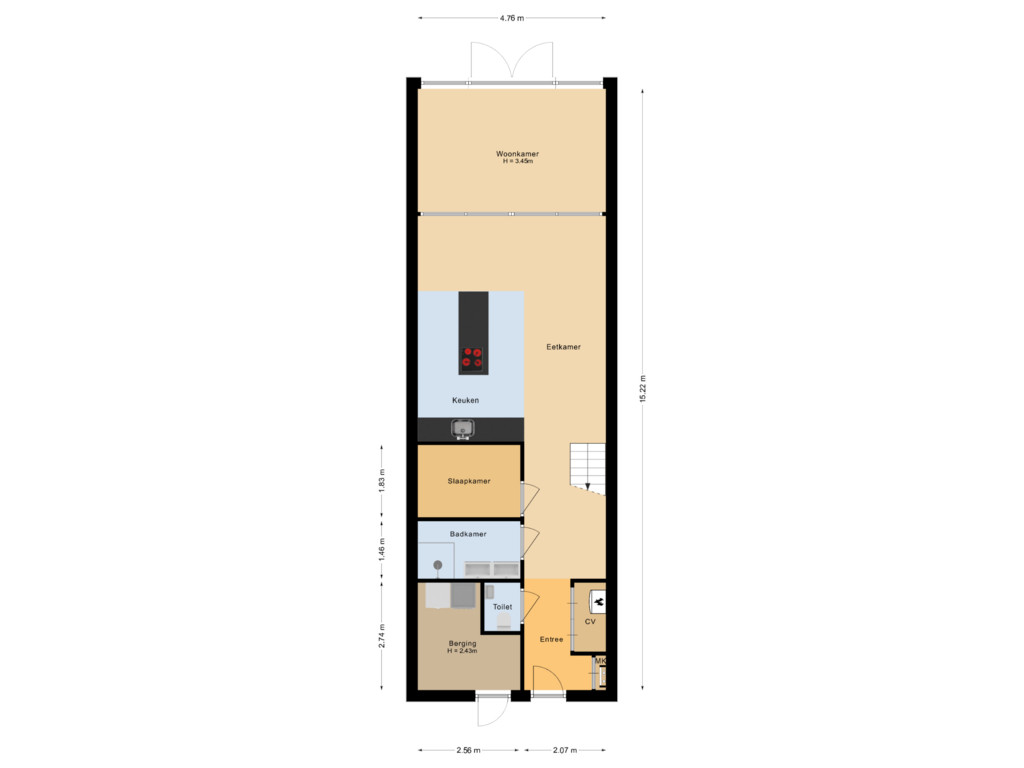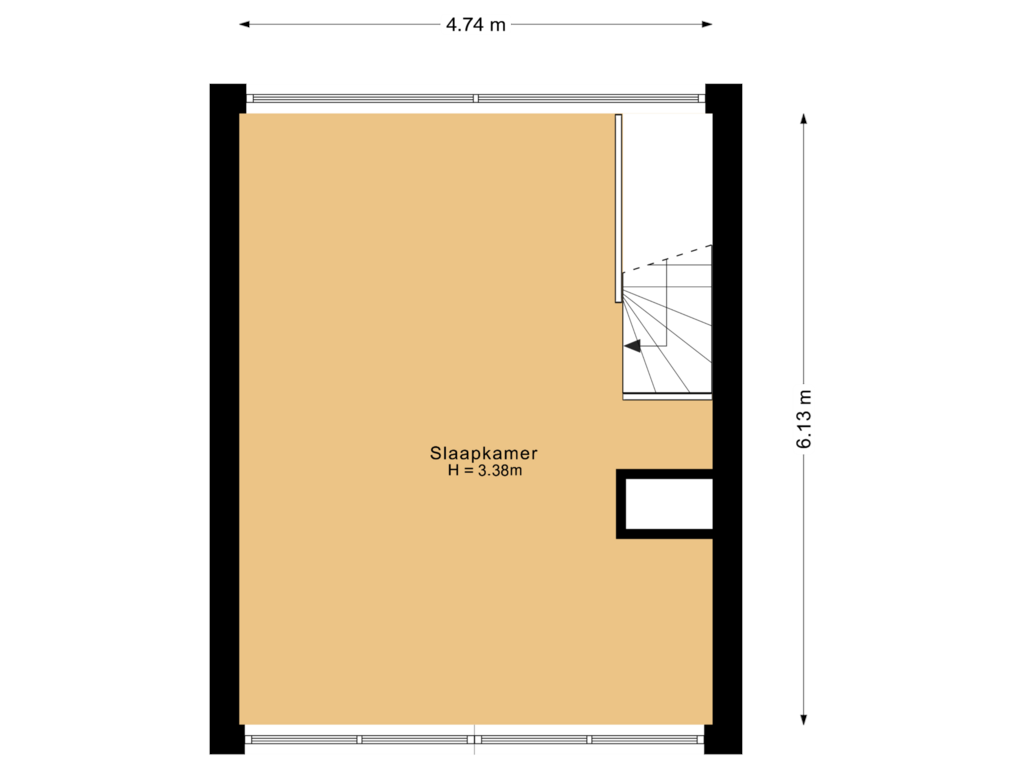
Description
HIGH END LOFT WONING MET TUIN - ENERGIELABEL A++ - INCLUSIEF PARKEERPLAATS
Een sfeervolle en volledig vernieuwde loft woning, met in de huidige situatie één royale slaapkamer, een werk-/kinderkamer, parkeerplaats, fietsenstalling en een tuin. Geheel voorzien van een gietvloer met vloerverwarming, strak afgewerkte wanden, luxe Bulthaup keuken met kookeiland en een moderne badkamer. De woning kenmerkt zich door een hoogwaardig afwerkingsniveau met oog voor detail en comfort. Rust, woonoppervlakten en wooncomfort, staan op een uitzonderlijk hoog niveau.
De woning is gelegen in het recent opgeleverde project ‘Zin in Zuid’, op een schitterende en goed te bereiken locatie, binnen Groningen Zuid. Op loopafstand van het park Sterrebos, winkelcentrum Helperplein en op fietsafstand van De Oosterpoort (8 min), Centraal Station (8 min), Vismarkt/Grote Markt (10 min), Hoornsemeer (10 min) en het UMCG (12 min).
Bijzonderheden:
- Bouwjaar: 1972 (vernieuwbouw van 2024)
- Energielabel: A++ (Gasloos, duurzaam en energiezuinig)
- Loft woning van ca. 96 m2
- Inpandige berging: ca. 5 m2
- Vide met plafondhoogte tot ca. 5,70 meter hoog
- Tuin/terras van ca. 29 m2
- 1 royale slaapkamer en een werk-/kinderkamer
- Luxe Bulthaup keuken met kookeiland
- Eigen parkeerplaats in de parkeergarage
- Inpandige berging en een aparte berging in de kelder
- Gemeenschappelijke fietsenstalling
- Actieve VvE; de maandelijkse servicekosten bedragen € 220,31
- Maandelijkse servicekosten voor de parkeerplaats: € 26,61
- Verwarming via een warmtepomp
- Oplevering: in overleg, kan snel
Features
Transfer of ownership
- Asking price
- € 495,000 kosten koper
- Asking price per m²
- € 5,156
- Listed since
- Status
- Sold under reservation
- Acceptance
- Available immediately
Construction
- Type apartment
- Ground-floor apartment (apartment)
- Building type
- Resale property
- Year of construction
- 1972
- Type of roof
- Flat roof covered with asphalt roofing
Surface areas and volume
- Areas
- Living area
- 96 m²
- Other space inside the building
- 5 m²
- Volume in cubic meters
- 450 m³
Layout
- Number of rooms
- 3 rooms (2 bedrooms)
- Number of bath rooms
- 1 bathroom and 1 separate toilet
- Number of stories
- 2 stories
- Located at
- Ground floor
- Facilities
- Optical fibre, elevator, mechanical ventilation, and TV via cable
Energy
- Energy label
- Insulation
- Completely insulated
- Heating
- Complete floor heating, heat recovery unit and heat pump
- Hot water
- Electrical boiler
Cadastral data
- GRONINGEN M 11437
- Cadastral map
- Ownership situation
- Full ownership
Exterior space
- Location
- Alongside a quiet road and in residential district
- Garden
- Back garden
- Back garden
- 29 m² (6.00 metre deep and 4.80 metre wide)
- Garden location
- Located at the northwest
Garage
- Type of garage
- Parking place
Parking
- Type of parking facilities
- Public parking and resident's parking permits
VVE (Owners Association) checklist
- Registration with KvK
- Yes
- Annual meeting
- Yes
- Periodic contribution
- Yes
- Reserve fund present
- Yes
- Maintenance plan
- Yes
- Building insurance
- Yes
Photos 45
Floorplans 2
© 2001-2024 funda














































