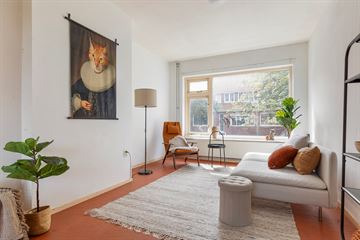
Description
Voor de handige klusser! De charmante woning in de levendige Zeeheldenbuurt heeft twee ruime slaapkamers en een zonnig dakterras. De royale woonkamer heeft een halfopen keuken en grote ramen voor veel natuurlijk licht. De eenvoudige keuken geeft toegang tot een balkon. Gelegen dicht bij het stadscentrum en met alle voorzieningen op fietsafstand.
Indeling:
Eerste verdieping: Hier vind je een ruime woonkamer met een open keuken. Het grote raam aan de voorzijde zorgt voor veel natuurlijk licht. De keuken is eenvoudig. Via de keukendeur stap je zo het balkon op.
Tweede verdieping: Als je de trap opgaat naar de tweede verdieping, kom je op de overloop terecht. Hier is een apart toilet en een ruime badkamer die voorzien is van een douche, een bad, een wastafel en een radiator. Daarnaast is er een ruime slaapkamer.
Derde verdieping: Met de trap naar boven kom je op de zolder, een veelzijdige ruimte die je kunt gebruiken als tweede slaapkamer met toegang tot dakterras.
Bijzonderheden:
- Kluswoning
-Energielabel B
- Niet actieve Vve
- Veel natuurlijk lichtinval
- Zonnig dakterras
Features
Transfer of ownership
- Last asking price
- € 250,000 kosten koper
- Asking price per m²
- € 3,165
- Status
- Sold
- VVE (Owners Association) contribution
- € 0.00 per month
Construction
- Type apartment
- Upstairs apartment (apartment)
- Building type
- Resale property
- Year of construction
- 1939
- Type of roof
- Combination roof covered with asphalt roofing and roof tiles
Surface areas and volume
- Areas
- Living area
- 79 m²
- Exterior space attached to the building
- 15 m²
- Volume in cubic meters
- 271 m³
Layout
- Number of rooms
- 3 rooms (2 bedrooms)
- Number of bath rooms
- 1 bathroom and 1 separate toilet
- Number of stories
- 3 stories
- Located at
- 1st floor
Energy
- Energy label
- Insulation
- Roof insulation and mostly double glazed
- Heating
- CH boiler
- Hot water
- CH boiler
- CH boiler
- Combination boiler, in ownership
Cadastral data
- GRONINGEN L 3571
- Cadastral map
- Ownership situation
- Full ownership
Exterior space
- Location
- Alongside park and alongside a quiet road
VVE (Owners Association) checklist
- Registration with KvK
- No
- Annual meeting
- No
- Periodic contribution
- No
- Reserve fund present
- No
- Maintenance plan
- No
- Building insurance
- No
Photos 39
© 2001-2025 funda






































