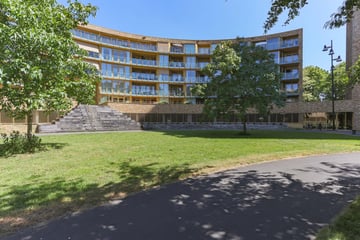This house on funda: https://www.funda.nl/en/detail/koop/groningen/appartement-vechtstraat-208/43591087/

Description
Everything you need can be found here! This cool 3-room apartment with private parking space in the closed parking lot is not only well maintained, this popular location also offers everything for optimal living pleasure! From your balcony you can enjoy a beautiful view every day and experience Groningen at its best. Located in a quiet place, but with various activities, such as a supermarket, Central Station and the city center, within easy reach, there is always something to do.
Sounds perfect right?
The house is part of the modern Dinkelpark complex, which was built in 2008 on the site of the former bus depot, just south of the center of Groningen.
The apartment has a beautiful view of the green heart of the Rivierenbuurt, located on a quiet park with a pond, monumental trees and the characteristic Fongerspad.
LAYOUT
entrance/hallway, two bedrooms (approximately 13 and 9m²), bathroom with shower and sink, boiler/storage room, toilet with sink, living room (approximately 34m²) with open kitchen and balcony.
The living room has double doors to the balcony (approximately 8m²) overlooking the park.
The house has its own bicycle shed and parking space on the ground floor.
GENERAL
- year of construction 2008;
- completely isolated;
- heated by central facility (completely underfloor heating);
- equipped with ELEVATOR;
- active VvE, contribution € 164.79 per month (including € 15 parking space);
- project notary applicable (choice of 4);
- sales conditions apply.
Features
Transfer of ownership
- Last asking price
- € 330,000 kosten koper
- Asking price per m²
- € 4,400
- Status
- Sold
- VVE (Owners Association) contribution
- € 165.00 per month
Construction
- Type apartment
- Galleried apartment
- Building type
- Resale property
- Year of construction
- 2008
- Type of roof
- Flat roof covered with asphalt roofing
Surface areas and volume
- Areas
- Living area
- 75 m²
- Exterior space attached to the building
- 8 m²
- External storage space
- 4 m²
- Volume in cubic meters
- 260 m³
Layout
- Number of rooms
- 3 rooms (2 bedrooms)
- Number of bath rooms
- 1 bathroom and 1 separate toilet
- Bathroom facilities
- Shower, bath, and sink
- Number of stories
- 1 story
- Located at
- 1st floor
- Facilities
- Outdoor awning, elevator, mechanical ventilation, and TV via cable
Energy
- Energy label
- Insulation
- Completely insulated
- Heating
- Heat pump
- Hot water
- Central facility
Cadastral data
- GRONINGEN C 12597
- Cadastral map
- Ownership situation
- Full ownership
- GRONINGEN C 12597
- Cadastral map
- Ownership situation
- Full ownership
Exterior space
- Location
- Alongside park, alongside a quiet road, in residential district and unobstructed view
- Balcony/roof terrace
- Balcony present
Storage space
- Shed / storage
- Built-in
Garage
- Type of garage
- Parking place
Parking
- Type of parking facilities
- Paid parking, parking on private property, public parking and resident's parking permits
VVE (Owners Association) checklist
- Registration with KvK
- Yes
- Annual meeting
- Yes
- Periodic contribution
- Yes (€ 165.00 per month)
- Reserve fund present
- Yes
- Maintenance plan
- Yes
- Building insurance
- Yes
Photos 47
© 2001-2025 funda














































