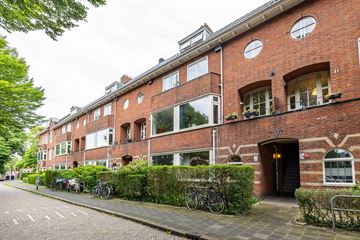
Description
In de populaire Herewegbuurt gelegen sfeervolle jaren 30 bovenwoning met 4 slaapkamers en veel buitenruimte. De woning is centraal gelegen nabij het centrum van Groningen, het Hoofdstation, de uitvalswegen en het binnenkort voltooide Zuiderplantsoen .
Indeling:
Entree/hal, toilet, ruime woonkamer ca. 29m2 met toegang naar een balkon, open keuken ca. 3m2 voorzien van inbouwapparatuur met toegang naar balkon aan de voorzijde.
1e verdieping: overloop, 3 slaapkamers van ca. 5, 11 en 14m2, badkamer met douche, wastafel en toilet (Sanibroyeur), ruim dakterras (ca 13m2) gelegen op het zuiden.
2e verdieping: overloop met toegang naar het plattedak, ruime slaapkamer ca. 13m2.
Op de begane grond is een eigen fietsenberging van ca.5m2.
Bijzonderheden:
Energielabel B
CV verwarmd
Actieve VvE
Centraal gelegen.
Features
Transfer of ownership
- Last asking price
- € 295,000 kosten koper
- Asking price per m²
- € 2,921
- Status
- Sold
- VVE (Owners Association) contribution
- € 296.70 per month
Construction
- Type apartment
- Upstairs apartment (apartment)
- Building type
- Resale property
- Year of construction
- 1939
- Type of roof
- Combination roof covered with asphalt roofing and roof tiles
Surface areas and volume
- Areas
- Living area
- 101 m²
- Exterior space attached to the building
- 19 m²
- External storage space
- 5 m²
- Volume in cubic meters
- 349 m³
Layout
- Number of rooms
- 5 rooms (4 bedrooms)
- Number of bath rooms
- 1 bathroom and 1 separate toilet
- Bathroom facilities
- Shower, toilet, and sink
- Number of stories
- 3 stories
- Located at
- 1st floor
Energy
- Energy label
- Heating
- CH boiler
- Hot water
- CH boiler
- CH boiler
- Vaillant (gas-fired combination boiler from 2012, in ownership)
Cadastral data
- GRONINGEN B 10981
- Cadastral map
- Ownership situation
- Full ownership
Exterior space
- Location
- In residential district
- Balcony/roof terrace
- Roof terrace present and balcony present
Storage space
- Shed / storage
- Detached brick storage
Parking
- Type of parking facilities
- Paid parking and resident's parking permits
VVE (Owners Association) checklist
- Registration with KvK
- Yes
- Annual meeting
- Yes
- Periodic contribution
- Yes (€ 296.70 per month)
- Reserve fund present
- Yes
- Maintenance plan
- Yes
- Building insurance
- Yes
Photos 63
© 2001-2025 funda






























































