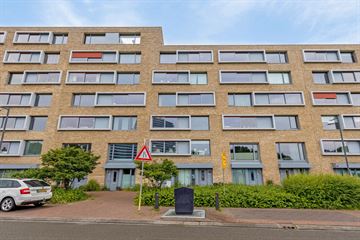
Description
== SPACIOUS AND BRIGHT 3-ROOM APARTMENT WITH PRIVATE PARKING SPACE AND BICYCLE STORAGE IN THE FRONTIER RESIDENTIAL COMPLEX == VIEW OF THE STERREBOS AND THE DUO BUILDING == YOU HAVE A LOVELY AND BEAUTIFULLY DESIGNED COMMON COURTYARD == THE CITY AND ITS FACILITIES THE EUROPE PARK INCLUDING A JUMBO SUPERMARKET AND TRAIN STATION NEARBY ==
Verlengde Lodewijkstraat 52, 9723 AJ Groningen.
Spacious and bright three-room apartment of approximately 87 m² located on the 3rd floor in the popular Frontier residential complex with a beautiful and unobstructed view over the Kempkensberg city garden with the DUO building and the Sterrebos. The Frontier residential complex has a recently completely renovated enclosed courtyard and a new access control system. The complex also has a spacious parking garage with its own permanent parking space belonging to the apartment. The Frontier residential complex is located in the De Linie district, between the Oosterpoort district and the Euroborg. Within walking and cycling distance of the Grote Markt and the neighborhood offers many amenities such as the Europapark train station, various catering establishments, a Jumbo supermarket, cinema and schools.
Access
From the front of the apartment complex, where the mailboxes and doorbells with vide intercom are also located, access to the communal, well-maintained modern hall with staircase and elevator with which you reach the gallery at the rear. The apartment is located on the 3rd floor.
Apartment layout
Entry into a spacious hall of approximately 9.3 m². Living room over the entire width at the front of approximately 38.1 m². Open modern kitchen (2021) in a corner unit and free-standing kitchen worktop with cupboard space and seating. The new kitchen is equipped with built-in appliances such as a refrigerator with freezer compartment, a Siemens induction hob with Siemens stainless steel extractor hood. Furthermore, a Siemens dishwasher and Siemens Studio Line combination oven/microwave. The countertop is equipped with a stainless steel kitchen mixer tap and stainless steel sink. The entire apartment has a beautiful wooden floor.
The 2 bedrooms, located at the rear of the apartment, are approximately 14.3 m² and 10.1 m² respectively. Both bedrooms have a fixed wardrobe with sliding walls and recessed spotlights. At the end of the hall there is an indoor storage room of approximately 2.7 m² with the Remeha Avanta combi central heating boiler from 2021 (owned) and the balanced ventilation unit. There is also enough space here for the washing machine and dryer. The separate toilet has a sink.
The modern spacious bathroom (approximately 7.5 m²) has a spacious sink with designer mirror and integrated storage space for bathroom items in the partition wall of the walk-in shower. The walk-in shower is equipped with a Grohe thermostatic mixer tap with head and hand shower and a handy niche for toiletries.
Indoor garage and storage room
This apartment comes with a permanent private parking space in the underground parking garage on the ground floor. The access door to the indoor parking garage can be opened from the car with a remote control. You also have access to a spacious, locked bicycle shed (approximately 7 m²) in the parking garage.
Other
Access to the spacious and fully enclosed communal courtyard with a large lawn. This has just been newly constructed.
This apartment is ready to move into and is definitely worth a visit!
Characteristics
- Year of construction mid 2009
- Total surface area approximately 87 m²
- Capacity approximately 225 m³;
- elevator and video intercom available
- Spacious and fully enclosed communal garden with a large lawn on the inside of the complex
- Energy label A valid until 11/6/2025
- Remeha Avanta combi central heating boiler from 2021 (owned)
- Own parking space in the covered parking garage below
- Own closed bicycle shed in the underground covered parking garage
- Active homeowners' association managed by Exclusief Vastgoedbeheer
- Monthly VvE contribution total € 134.78 per month
- You can download a brochure from Funda!
Disclaimer
No rights can be derived from the content of this information and any attachments. However, no liability is accepted on our part for any incompleteness, inaccuracy or otherwise, or the consequences thereof. All specified sizes and surfaces are indicative.
Features
Transfer of ownership
- Last asking price
- € 339,500 kosten koper
- Asking price per m²
- € 3,902
- Status
- Sold
- VVE (Owners Association) contribution
- € 134.78 per month
Construction
- Type apartment
- Galleried apartment (apartment)
- Building type
- Resale property
- Year of construction
- 2009
- Type of roof
- Flat roof covered with asphalt roofing
Surface areas and volume
- Areas
- Living area
- 87 m²
- External storage space
- 7 m²
- Volume in cubic meters
- 225 m³
Layout
- Number of rooms
- 3 rooms (2 bedrooms)
- Number of bath rooms
- 1 bathroom and 1 separate toilet
- Number of stories
- 1 story
- Located at
- 4th floor
- Facilities
- Elevator, mechanical ventilation, and TV via cable
Energy
- Energy label
- Insulation
- Completely insulated
- Heating
- CH boiler
- Hot water
- CH boiler
- CH boiler
- Remeha Avanta (gas-fired combination boiler from 2021, in ownership)
Cadastral data
- GRONINGEN B 12045
- Cadastral map
- Ownership situation
- Full ownership
- GRONINGEN B 12045
- Cadastral map
- Ownership situation
- Full ownership
- GRONINGEN B 12045
- Cadastral map
- Ownership situation
- Full ownership
Exterior space
- Location
- In residential district and unobstructed view
Storage space
- Shed / storage
- Built-in
- Facilities
- Electricity
Parking
- Type of parking facilities
- Parking on gated property, parking on private property and parking garage
VVE (Owners Association) checklist
- Registration with KvK
- Yes
- Annual meeting
- Yes
- Periodic contribution
- Yes (€ 134.78 per month)
- Reserve fund present
- Yes
- Maintenance plan
- Yes
- Building insurance
- Yes
Photos 33
© 2001-2025 funda
































