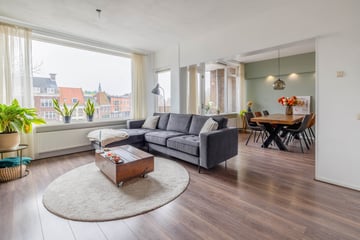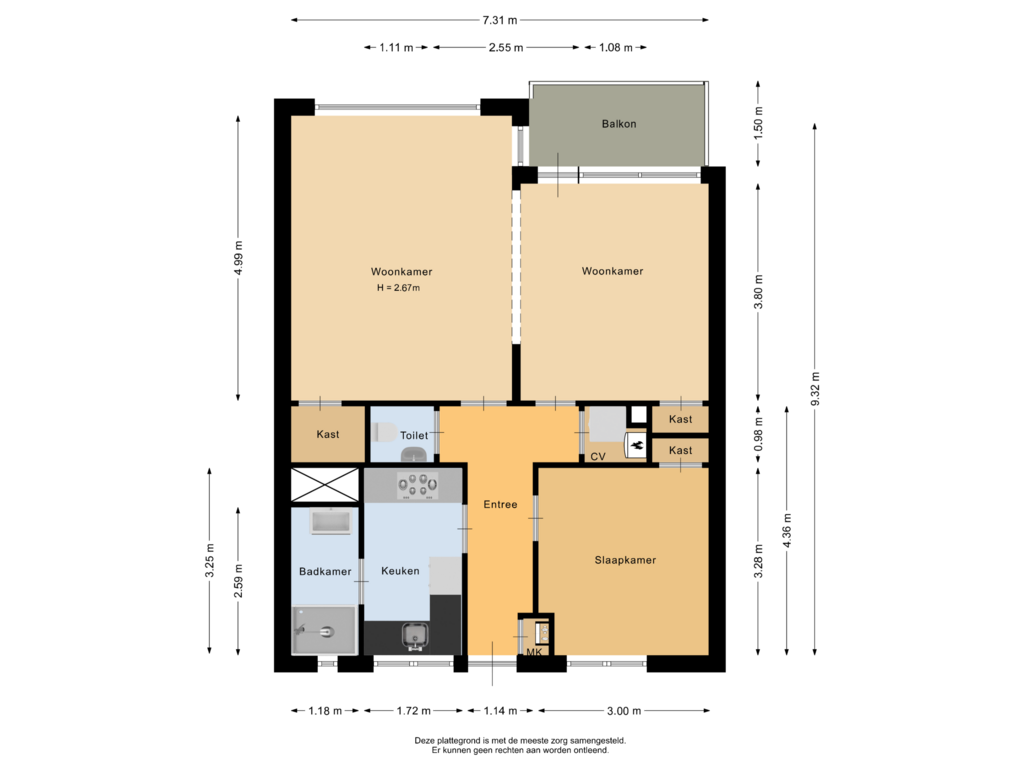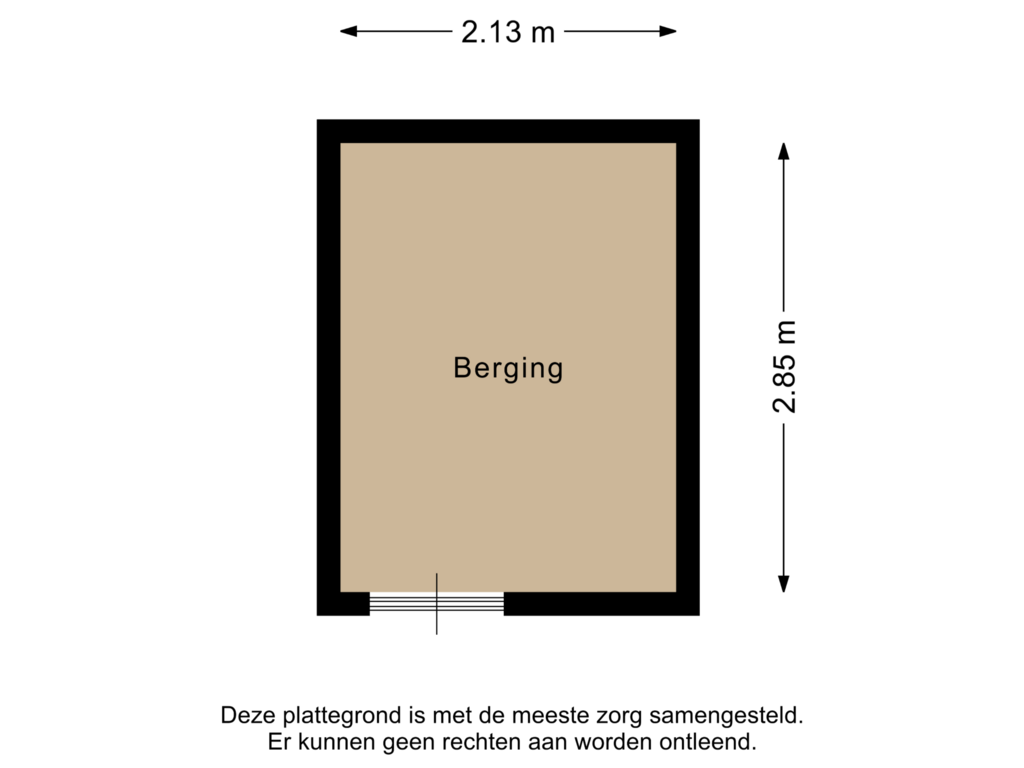This house on funda: https://www.funda.nl/en/detail/koop/groningen/appartement-vlasstraat-12/43715682/

Eye-catcherToplocatie in binnenstad, prachtig uitzicht en 2e slaapkamer mogelijk
Description
Welkom in dit charmante appartement aan de Vlasstraat 12, een unieke kans om te wonen op een toplocatie in het hart van Groningen. Dit appartement op de tweede woonlaag biedt alles wat je zoekt in een stadswoning: ruime leefruimtes, modern comfort, en een schitterend uitzicht over de Turfsingel en de Diepenring richting de Noorderhaven.
Bij binnenkomst valt de royale woonkamer direct op, die door de open indeling veel licht en ruimte biedt. De voormalige tweede slaapkamer is bij de woonkamer getrokken, wat zorgt voor een heerlijk ruimtelijk gevoel. De ingebouwde kasten bieden volop bergruimte, waardoor de leefruimte altijd netjes oogt. Aansluitend vind je het zonnige balkon van 5 m² op het westen, waar je na een drukke dag kunt genieten van het prachtige uitzicht en de dynamiek van de stad om je heen.
De keuken is efficiënt ingedeeld en voorzien van inbouwapparatuur – een fijne plek om na een lange werkdag snel iets klaar te maken of uitgebreid te koken. De badkamer is toegankelijk vanuit de keuken en praktisch ingericht met een wastafelmeubel, handdoekradiator en een inloopdouche. Het aparte toilet is in dezelfde stijl uitgevoerd. Het appartement beschikt over een ruime slaapkamer met een inbouwkast. Mocht je toch een tweede slaapkamer nodig hebben, dan is deze eenvoudig terug te brengen.
Wonen in het Centrum – Alles binnen Handbereik
De Vlasstraat ligt in het bruisende centrum van Groningen, met alle voorzieningen op loopafstand. Van hippe cafés en eetgelegenheden tot winkels en culturele hotspots, hier hoef je de stad niet uit om van alles te genieten wat Groningen te bieden heeft. Voor fietsers is er een ruime fietsenberging in het souterrain, en wie met de auto komt, parkeert eenvoudig op straat met een vergunning.
Met energielabel A, dubbel glas en recente muurisolatie (2024), woon je hier niet alleen stijlvol, maar ook duurzaam. De actieve VvE zorgt voor goed onderhoud aan het gebouw, zodat je zonder zorgen kunt genieten van je woning.
BELANGRIJKSTE KENMERKEN VAN DE WONING
- Ruim appartement van circa 64 m² met zonnig balkon (5 m²) op het westen
- Prachtig uitzicht over de Diepenring richting de Noorderhaven
- Royale woonkamer, optie voor tweede slaapkamer
- Energielabel A, dubbel glas en muurisolatie (2024)
- Actieve en professionele VvE, bijdrage € 164,- per maand
- Geen melding bevingsschade gedaan
- Ruime fietsenberging in het souterrain
- Parkeren op straat met parkeervergunning
- Voorzieningen op loopafstand
Laat je verrassen door de charme van de Vlasstraat 12 en ontdek zelf hoe heerlijk het wonen hier is. Plan vandaag nog een bezichtiging bij STEK Jouw makelaar! en beleef het ultieme stadsleven op deze bijzondere plek!
Features
Transfer of ownership
- Asking price
- € 279,000 kosten koper
- Asking price per m²
- € 4,359
- Listed since
- Status
- Sold under reservation
- Acceptance
- Available in consultation
- VVE (Owners Association) contribution
- € 164.00 per month
Construction
- Type apartment
- Galleried apartment (apartment)
- Building type
- Resale property
- Year of construction
- 1966
- Type of roof
- Flat roof covered with asphalt roofing
- Quality marks
- Energie Prestatie Advies
Surface areas and volume
- Areas
- Living area
- 64 m²
- Exterior space attached to the building
- 5 m²
- External storage space
- 6 m²
- Volume in cubic meters
- 224 m³
Layout
- Number of rooms
- 2 rooms (1 bedroom)
- Number of bath rooms
- 1 bathroom and 1 separate toilet
- Number of stories
- 1 story
- Located at
- 2nd floor
- Facilities
- Mechanical ventilation
Energy
- Energy label
- Insulation
- Mostly double glazed, energy efficient window and insulated walls
- Heating
- CH boiler
- Hot water
- CH boiler
- CH boiler
- Remeha Avanta CW4 (gas-fired combination boiler from 2011, in ownership)
Cadastral data
- GRONINGEN G 5917
- Cadastral map
- Ownership situation
- Full ownership
Exterior space
- Location
- Alongside waterfront, in centre and unobstructed view
- Balcony/roof terrace
- Balcony present
Storage space
- Shed / storage
- Built-in
- Facilities
- Electricity
- Insulation
- Insulated walls
Parking
- Type of parking facilities
- Paid parking, public parking and resident's parking permits
VVE (Owners Association) checklist
- Registration with KvK
- Yes
- Annual meeting
- Yes
- Periodic contribution
- Yes (€ 164.00 per month)
- Reserve fund present
- Yes
- Maintenance plan
- Yes
- Building insurance
- Yes
Photos 38
Floorplans 2
© 2001-2024 funda







































