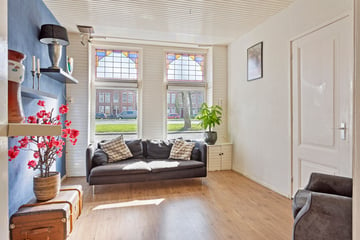This house on funda: https://www.funda.nl/en/detail/koop/groningen/huis-bedumerweg-42/43699191/

Description
Only five minutes by bike from the center of Groningen and within walking distance of the Noorderplantsoen and station Noord is this characteristic skipper's house (built in 1899 BAG) with City Garden. The house is located on a vent road where you can always park your car in front of the door. The House has an energy label E and 2 large solar panels have recently been installed (April 2024). Then the group cabinet was also modernized/renewed. In short, a wonderful starter home in a top residential location with everything nearby!
Virtually viewable! This property has its own unique website with, among other things, a virtual tour. Press ‘Download Brochure’ on the right and find out everything about the house and the surrounding area!
Layout
Ground floor
Entrance / hall with access to the street-facing living room. The living room is equipped with HR++ glass and here we also find the meter cupboard (renewed with the placement of the solar panels). Between the kitchen area and the living room are the authentic room-en-suite doors. The simple kitchen is equipped with a 4-burner gas stove, fridge and dishwasher. Then there is a utility room with washing machine connection and the central heating boiler (Nefit Proline HR 2013). Through this utility room you can enter the sunny city garden (west) of approx. 5m x 2.80 m. access to the bathroom is also via the utility room. The bathroom has a toilet, washbasin and shower.
First floor
Landing with access to 2 bedrooms of approx. 9m2 and 14m2. Both bedrooms have a dormer and a skylight. It is good to imagine that these dormer windows will be improved/replaced/widened. Both dormers now have single glass.
Detailed information
- Nice skipper's House on a beautiful residential location with a lot of potential!
- Located near numerous city amenities
- Recently installed 2 solar panels and group Cabinet renewed
- Asbestos / old age / non-self-occupiers clause apply
- Acceptance in consultation (possibly quickly)
Notes measurement of usable area
The House has been measured on the basis of the industry wide measurement instruction (BBMI). This measurement instruction is intended to apply a more unambiguous way of measuring for giving an indication of the usable area. The measurement instruction does not completely exclude differences in measurement results, for example due to differences in interpretation, rounding or restrictions when performing the measurement.
Feature: Starter Home
Features
Transfer of ownership
- Last asking price
- € 249,500 kosten koper
- Asking price per m²
- € 3,564
- Status
- Sold
Construction
- Kind of house
- Single-family home, row house
- Building type
- Resale property
- Year of construction
- 1899
- Type of roof
- Mansard roof covered with roof tiles
Surface areas and volume
- Areas
- Living area
- 70 m²
- Plot size
- 61 m²
- Volume in cubic meters
- 249 m³
Layout
- Number of rooms
- 3 rooms (2 bedrooms)
- Number of bath rooms
- 1 bathroom
- Bathroom facilities
- Shower, toilet, and washstand
- Number of stories
- 2 stories
- Facilities
- Skylight, passive ventilation system, TV via cable, and solar panels
Energy
- Energy label
- Insulation
- Partly double glazed and energy efficient window
- Heating
- CH boiler
- Hot water
- CH boiler
- CH boiler
- Nefit Proline (gas-fired combination boiler from 2013, in ownership)
Cadastral data
- GRONINGEN A 5801
- Cadastral map
- Area
- 61 m²
- Ownership situation
- Full ownership
Exterior space
- Location
- Alongside a quiet road and in residential district
- Garden
- Back garden
- Back garden
- 14 m² (4.90 metre deep and 2.80 metre wide)
- Garden location
- Located at the west
Parking
- Type of parking facilities
- Paid parking and resident's parking permits
Photos 32
© 2001-2025 funda































