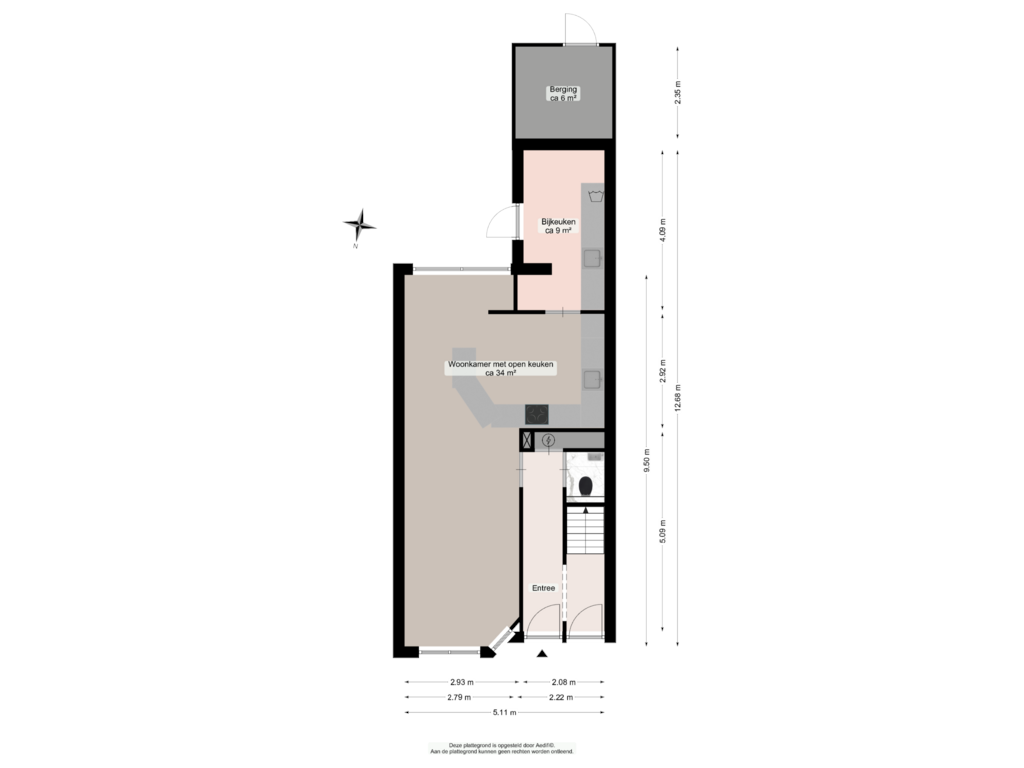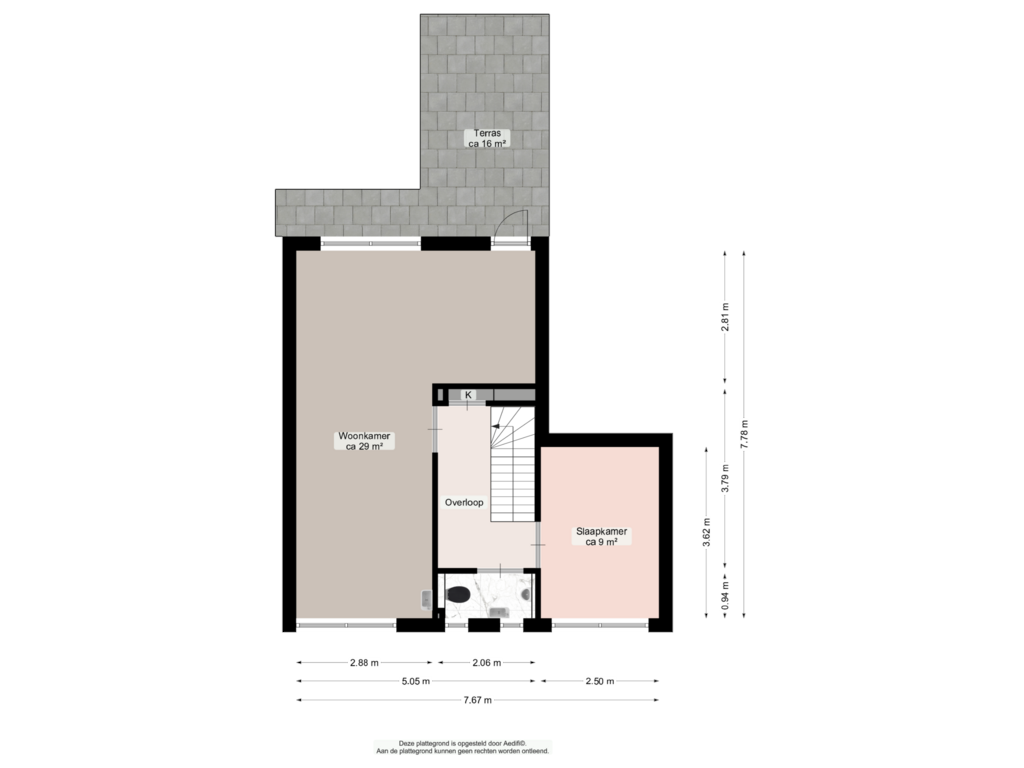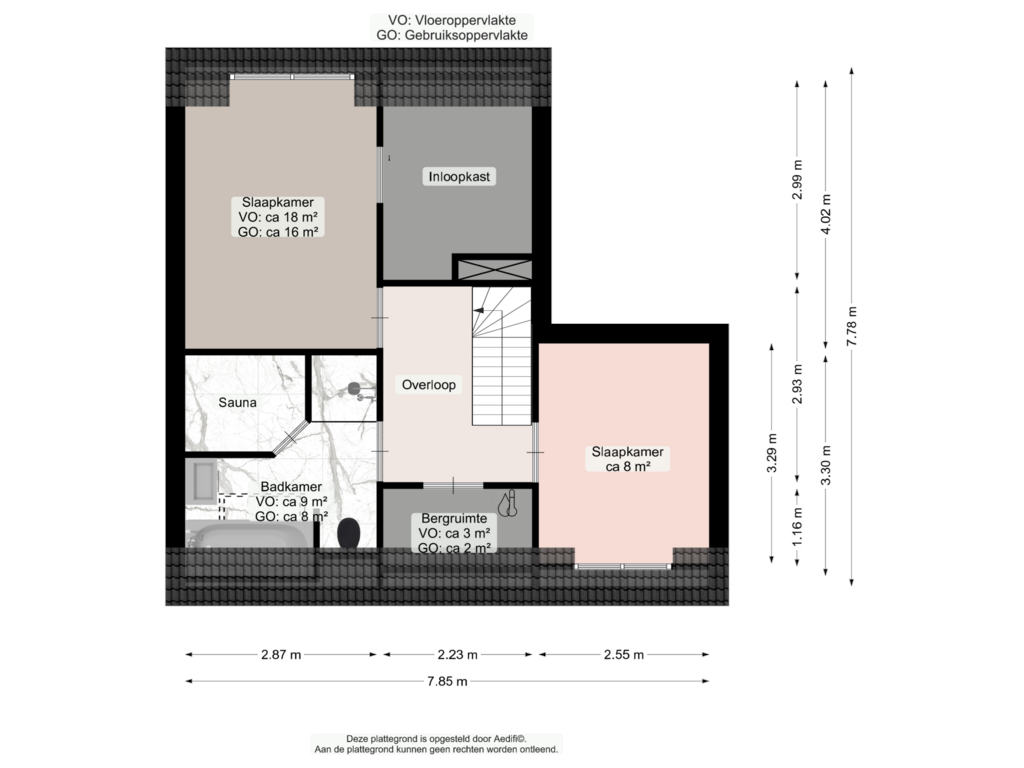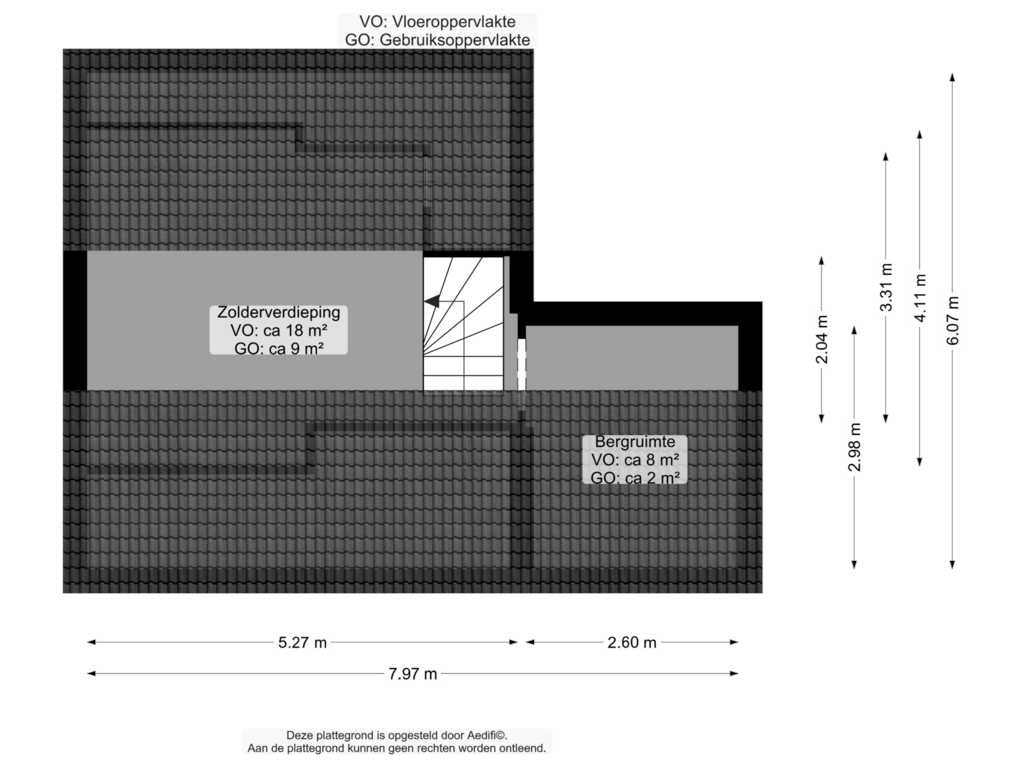This house on funda: https://www.funda.nl/en/detail/koop/groningen/huis-fruitstraat-22/43773612/
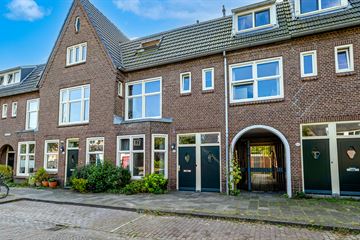
Eye-catcherPrachtige en sfeervolle gezinswoning nabij het Noorderplantsoen!
Description
Deze prachtige woning is gelegen op een sfeervol en karakteristiek plekje in Groningen, in een echt gezellig straatje, nabij het Noorderplantsoen en hartje centrum. We hebben het over de Fruitstraat in de geliefde Tuinwijk.
Het betreft hier een ruime gezinswoning met een speelse indeling en ruime afmetingen, beschutte stadstuin op Zuid met achterom, aangebouwde stenen fietsenberging en een dakterras grenzend aan de woonkamer op de 1ste etage.
De schil van deze prachtige karakteristieke ruime woning is in 2010 volledig gerenoveerd. Daarbij zijn de authentieke sfeer, architectuur en verrassende stijlelementen behouden gebleven en is er veel wooncomfort en luxe toegevoegd met een strakke afwerking en moderne lichte kleurstellingen.
INDELING
Begane grond:
entree, ruime hal, meterkast, hangend toilet met fonteintje, ruime woon-/eetkeuken ca. 34m2 met een zeer complete keukeninrichting, bijkeuken ca. 9m2 met een eenvoudige edoch nette keukeninrichting - wasmachine aansluiting - deur naar de tuin.
1ste etage:
overloop, L-vormige woonkamer ca. 29m2 met deur naar dakterras van ca. 16m2, 2de hangend toilet met fonteintje en een urinoir, slaapkamer 9m2.
2de etage:
overloop, bergruimte, slaapkamer ca. 8m2, complete badkamer met whirlpool - 3de toilet - douche - badmeubel met wastafel - sauna, slaapkamer ca. 16m2 met een inloopkast.
3de etage:
vaste trap naar zolderkamer en toegang naar zolderberging.
BZIJONDERHEDEN:
- keuken is voorzien van veel kastruimte - eetbar - oven - inductiekookplaat met een wokbrander - afzuigkap / design model - vaatwasmachine.
- kunststof kozijnen met dubbele beglazing.
- gedeeltelijk vloerverwarming.
- c.v. gas combi ketel vaillant bj. 2018.
- 12 zonnepanelen.
Features
Transfer of ownership
- Asking price
- € 474,500 kosten koper
- Asking price per m²
- € 3,250
- Listed since
- Status
- Under offer
- Acceptance
- Available in consultation
Construction
- Kind of house
- Single-family home, row house
- Building type
- Resale property
- Year of construction
- 1921
- Type of roof
- Combination roof
Surface areas and volume
- Areas
- Living area
- 146 m²
- Other space inside the building
- 17 m²
- Exterior space attached to the building
- 16 m²
- Plot size
- 83 m²
- Volume in cubic meters
- 590 m³
Layout
- Number of rooms
- 5 rooms (3 bedrooms)
- Number of bath rooms
- 1 bathroom and 2 separate toilets
- Bathroom facilities
- Shower, bath, toilet, and sink
- Number of stories
- 3 stories and an attic
- Facilities
- Solar panels
Energy
- Energy label
- Insulation
- Roof insulation and double glazing
- Heating
- CH boiler and partial floor heating
- Hot water
- CH boiler
- CH boiler
- Vaillant (gas-fired combination boiler from 2018, in ownership)
Cadastral data
- GRONINGEN D 5986
- Cadastral map
- Area
- 83 m²
- Ownership situation
- Full ownership
Exterior space
- Location
- Alongside a quiet road and in residential district
- Garden
- Back garden
- Back garden
- 17 m² (5.60 metre deep and 3.00 metre wide)
- Garden location
- Located at the south with rear access
- Balcony/roof terrace
- Roof terrace present
Storage space
- Shed / storage
- Attached brick storage
Parking
- Type of parking facilities
- Paid parking and resident's parking permits
Photos 39
Floorplans 4
© 2001-2024 funda







































