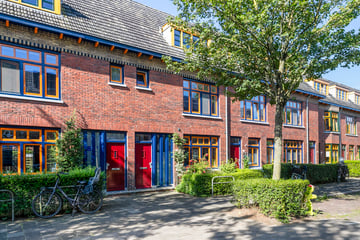
Description
Keurige, ruime woning in de geliefde Amsterdamse Schoolstijl, gelegen aan de sinds 2005 volledig gerenoveerde Gerbrand Bakkerstraat. De woning beschikt over drie woonlagen én een bergzolder; de vier slaapkamers bieden alle ruimte voor een (groeiend) gezin. De levendige straat biedt u een prachtige woonlocatie, op slechts een steenworp afstand van het UMCG. Bovendien is aan deze woning een energielabel A+ toegekend. Energiezuinig en stads wonen zoals het moet zijn.
Er is sprake van een verplichte Vereniging van Eigenaren, jaarlijkse bijdrage ca. € 70,00. Hiermee wordt gebruik en onderhoud van de mandelige paden, poorten, verlichting etc. geregeld.
Omgeving
Samen met de andere huizen in deze gezellige straat, bekend om zijn sterke sociale cohesie, is deze woning in 2006 volledig gerenoveerd. UMCG, kinderopvang, scholen, winkels en de binnenstad bevinden zich allemaal op loopafstand. Voor liefhebbers van stads wonen die toch ruim en kindvriendelijk willen wonen, bieden deze woning en haar woonomgeving de perfecte oplossing.
Indeling
Entree, hal (ca. 8 m²) met meterkast en toilet; woonkamer met open keuken (totaal ca. 30 m²) met openslaande deuren naar de tuin; moderne keuken voorzien van enige inbouwapparatuur, o.a. koelvriescombinatie (2022) en inductiefornuis/-oven (2023, ter overname).
Eerste verdieping
Overloop (ca. 5 m²); twee slaapkamers (beide ca. 14 m²); badkamer (ca. 4 m²) met ligbad/douche, wastafel en designradiator.
Tweede verdieping
Overloop (ca. 6 m²) met vlizotrap naar bergzolder; derde en vierde slaapkamer (ca. 12 m² en ca. 13 m²); wasruimte (ca. 2 m²) met witgoedaansluitingen en CV ketel (Intergas, 2021).
Bergzolder (ca. 9 m²) te bereiken via vlizotrap.
Bijzonderheden
Vrijstaande stenen berging (ca. 7 m²);
Vier ruime slaapkamers;
Moderne keuken;
Verzorgde tuin v.v. elektra, buitenkraan en zonwering;
Energielabel A+;
8 zonnepanelen aanwezig;
Glasvezel aanwezig;
Verplichte VvE, ca. € 70,00 per jaar;
Volle eigendom, geen erfpacht.
Woning wordt verkocht incl. onverdeeld aandeel in een mandelig pad, gelegen achter de woning, kadastraal bekend: gemeente Groningen, sectie A, nummer 12102.
Features
Transfer of ownership
- Last asking price
- € 475,000 kosten koper
- Asking price per m²
- € 4,204
- Status
- Sold
Construction
- Kind of house
- Single-family home, row house
- Building type
- Resale property
- Year of construction
- 1924
- Specific
- With carpets and curtains
- Type of roof
- Gable roof covered with roof tiles
Surface areas and volume
- Areas
- Living area
- 113 m²
- Other space inside the building
- 9 m²
- External storage space
- 7 m²
- Plot size
- 89 m²
- Volume in cubic meters
- 429 m³
Layout
- Number of rooms
- 5 rooms (4 bedrooms)
- Number of bath rooms
- 1 bathroom and 1 separate toilet
- Bathroom facilities
- Shower, bath, and sink
- Number of stories
- 3 stories and an attic
- Facilities
- Outdoor awning, optical fibre, mechanical ventilation, TV via cable, and solar panels
Energy
- Energy label
- Insulation
- Energy efficient window and insulated walls
- Heating
- CH boiler
- Hot water
- CH boiler
- CH boiler
- Intergas HRE 28/24A CW4 (gas-fired combination boiler from 2021, in ownership)
Cadastral data
- GRONINGEN A 12096
- Cadastral map
- Area
- 81 m²
- Ownership situation
- Full ownership
- GRONINGEN A 12097
- Cadastral map
- Area
- 8 m²
- Ownership situation
- Full ownership
Exterior space
- Location
- Alongside a quiet road and in residential district
- Garden
- Back garden and front garden
- Back garden
- 29 m² (6.20 metre deep and 4.70 metre wide)
- Garden location
- Located at the southwest with rear access
Storage space
- Shed / storage
- Detached brick storage
- Facilities
- Electricity
Parking
- Type of parking facilities
- Resident's parking permits
Photos 29
© 2001-2024 funda




























