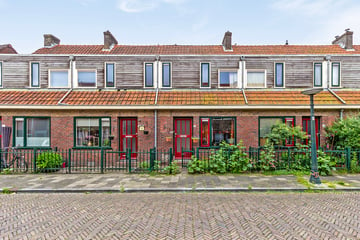This house on funda: https://www.funda.nl/en/detail/koop/groningen/huis-goudsbloemstraat-7/43517875/

Description
Wanneer je op zoek bent naar een charmante woning in een sfeervolle woonomgeving vol karakter, dan ben je hier zeker op het juiste adres. Dit leuke huis staat in een gezellige straat met een echt dorpse uitstraling, een geweldige plek in een fijne groene wijk en natuurlijk een tuin op middag- en avondzon, schuur en achterom, en op loopafstand van de binnenstad, het UMCG en de vele voorzieningen - en uitvalswegen.
Indeling:
Begane grond:
Entree, hal met toilet en meterkast, gezellige woonkamer van circa 21 m² met laminaatvloer en vaste kast, open keuken met inbouwapparatuur, bijkeuken/berging van circa 6 m².
Verdieping:
Overloop, 3 slaapkamers van resp. circa 5, 9 en 10 m², ruime badkamer (2011) van circa 4,3 m² met douche en een wastafel.
Vliering:
De bergzolder van circa 7,4 m² is met een vlizotrap te bereiken.
Bijzonderheden:
• dubbel glas, dak- en vloerisolatie
• nieuwe cv-combiketel 2024 (eigendom)
• ideale starters woning
• aan de achterzijde gelegen aan een afgesloten gemeenschappelijke tuin
• de woning dient te worden gebruikt voor eigen bewoning door koper of voor bewoning
van een eerstegraads familielid. Ideaal voor ouder van studerend kind.
• het woonoppervlak en de inhoud dient door de koper of zijn makelaar zelf te worden
gecontroleerd op juistheid! Afwijkingen komen voor rekening en risico van koper.
Aanvaarding in overleg
Features
Transfer of ownership
- Last asking price
- € 282,500 kosten koper
- Asking price per m²
- € 3,717
- Status
- Sold
Construction
- Kind of house
- Single-family home, row house
- Building type
- Resale property
- Year of construction
- 1933
- Type of roof
- Gable roof covered with asphalt roofing and roof tiles
Surface areas and volume
- Areas
- Living area
- 76 m²
- Other space inside the building
- 7 m²
- Plot size
- 70 m²
- Volume in cubic meters
- 296 m³
Layout
- Number of rooms
- 4 rooms (3 bedrooms)
- Number of bath rooms
- 1 bathroom and 1 separate toilet
- Bathroom facilities
- Shower, toilet, and sink
- Number of stories
- 2 stories
Energy
- Energy label
- Insulation
- Roof insulation, double glazing and floor insulation
- Heating
- CH boiler
- Hot water
- CH boiler
- CH boiler
- Gas-fired combination boiler from 2024, in ownership
Cadastral data
- GRONINGEN A 13487
- Cadastral map
- Area
- 70 m²
- Ownership situation
- Full ownership
Exterior space
- Location
- Alongside a quiet road, sheltered location and in residential district
- Garden
- Back garden
- Back garden
- 21 m² (6.30 metre deep and 4.40 metre wide)
- Garden location
- Located at the south with rear access
Storage space
- Shed / storage
- Attached brick storage
- Facilities
- Electricity
Parking
- Type of parking facilities
- Paid parking, public parking and resident's parking permits
Photos 47
© 2001-2025 funda














































