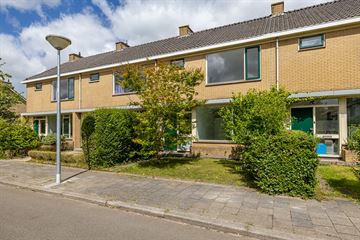This house on funda: https://www.funda.nl/en/detail/koop/groningen/huis-marsstraat-67/43668461/

Description
GROTE EENGEZINSWONING + PADDEPOEL + VIER SLAAPKAMERS + DIEPE TUIN OP ZUID
Welkom in deze ruime eengezinswoning in de wijk Paddepoel. De woning staat dankzij de locatie in combinatie met vier slaapkamers garant voor vele jaren optimaal woonplezier.
Bij binnenkomst in de hal voel je direct de potentie van dit huis. De woonkamer biedt een zee van ruimte en licht, ideaal voor gezellige etentjes of ontspannen avonden op de bank. de gesloten keuken is netjes en biedt toegang tot de diepe tuin op het zuiden. De tuin is een ware oase van rust, compleet met een handige berging voor al je tuinspullen.
Op de eerste verdieping vind je de overloop die toegang biedt tot drie ruime, lichte slaapkamers. De nette badkamer is eenvoudige maar kan nog jaren mee. Een vaste trap leidt je naar de zolder, waar een vierde slaapkamer te vinden is. Dankzij de dakkapel is dit misschien wel de mooiste slaapkamer. Op zolder is ook nog veel bergruimte te vinden.
Deze woning maakt deel uit van een complex meerdere (voormalig) huurwoningen en kenmerkt zich door een gunstige prijs/kwaliteitsverhouding. Er is een aantal verkoopvoorwaarden van toepassing waaronder een project notaris.
Wanneer u behoefte heeft aan nog meer ruimte? Deze woning is eventueel in combinatie met een garagebox te koop. De vraagprijs voor de woning mèt garagebox is dan € 366.500,- k.k.
Features
Transfer of ownership
- Last asking price
- € 349,000 kosten koper
- Asking price per m²
- € 2,604
- Status
- Sold
Construction
- Kind of house
- Single-family home, row house
- Building type
- Resale property
- Year of construction
- 1971
- Type of roof
- Gable roof covered with roof tiles
Surface areas and volume
- Areas
- Living area
- 134 m²
- External storage space
- 9 m²
- Plot size
- 6,582 m²
- Volume in cubic meters
- 452 m³
Layout
- Number of rooms
- 5 rooms (4 bedrooms)
- Number of stories
- 2 stories and an attic
Energy
- Energy label
- Insulation
- Double glazing
- Heating
- CH boiler
- Hot water
- CH boiler
- CH boiler
- Gas-fired
Cadastral data
- GRONINGEN L 2992
- Cadastral map
- Area
- 6,582 m² (part of parcel)
- Ownership situation
- Full ownership
Exterior space
- Location
- Alongside a quiet road and in residential district
- Garden
- Back garden and front garden
- Back garden
- 62 m² (9.50 metre deep and 6.50 metre wide)
- Garden location
- Located at the northwest with rear access
Storage space
- Shed / storage
- Detached brick storage
Garage
- Type of garage
- Not yet present but possible
Photos 26
© 2001-2024 funda

























