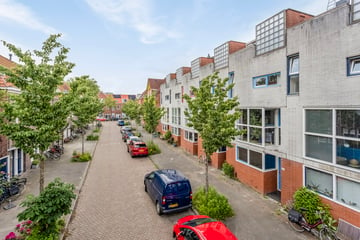This house on funda: https://www.funda.nl/en/detail/koop/groningen/huis-oranjestraat-23-b/43510341/

Description
Royale eigentijdse stadsvilla met aantrekkelijke tuin en dakterras, gelegen op een uiterst fraaie woonlocatie in de Oranjebuurt op loopafstand van het stadscentrum en ca. 50 meter van het Noorderplantsoen.
Indeling: hal, toilet met fonteintje, werk/studeerkamer, tuingerichte woonkeuken met eetgedeelte en deuren naar de tuin. De keuken is modern en voorzien van diverse inbouwapparatuur, grote trapkast.
Eerste verdieping: overloop, ruime woonkamer met prettige lichtinval, houtkachel en frans balkon aan de achterzijde.
Tweede verdieping: overloop met vaste kasten, twee slaapkamers van ca. 15 m² en 17.5 m², c.v.- en wasruimte, nette badkamer met dubbele wastafel, douche, toilet en ligbad.
Derde verdieping: overloop met bergruimte, slaapkamer aan de voorzijde met toegang tot het terras, grote slaapkamer aan de achterzijde met klein balkon.
Algemeen:
Bouwjaar 1990
De fietsenberging is bereikbaar via een gang vanuit de Oranjestraat.
Features
Transfer of ownership
- Last asking price
- € 625,000 kosten koper
- Asking price per m²
- € 3,415
- Status
- Sold
Construction
- Kind of house
- Mansion, row house
- Building type
- Resale property
- Year of construction
- 1990
- Type of roof
- Flat roof covered with asphalt roofing
Surface areas and volume
- Areas
- Living area
- 183 m²
- Exterior space attached to the building
- 14 m²
- External storage space
- 6 m²
- Plot size
- 175 m²
- Volume in cubic meters
- 647 m³
Layout
- Number of rooms
- 6 rooms (5 bedrooms)
- Number of bath rooms
- 1 bathroom and 1 separate toilet
- Bathroom facilities
- Shower, double sink, bath, and toilet
- Number of stories
- 4 stories
Energy
- Energy label
- Insulation
- Completely insulated
- Heating
- CH boiler
- Hot water
- CH boiler
- CH boiler
- Nefit (gas-fired from 1999, in ownership)
Cadastral data
- GRONINGEN D 5211
- Cadastral map
- Area
- 99 m²
- Ownership situation
- Full ownership
- GRONINGEN D 5203
- Cadastral map
- Area
- 6 m²
- Ownership situation
- Full ownership
- GRONINGEN D 5214
- Cadastral map
- Area
- 70 m² (part of parcel)
- Ownership situation
- Full ownership
Exterior space
- Location
- Alongside a quiet road, sheltered location and in residential district
- Garden
- Back garden
- Back garden
- 45 m² (9.00 metre deep and 5.00 metre wide)
- Garden location
- Located at the north with rear access
- Balcony/roof terrace
- Roof terrace present
Storage space
- Shed / storage
- Detached brick storage
Parking
- Type of parking facilities
- Paid parking, public parking and resident's parking permits
Photos 46
© 2001-2024 funda













































