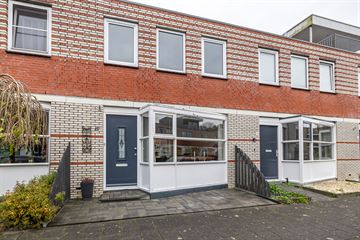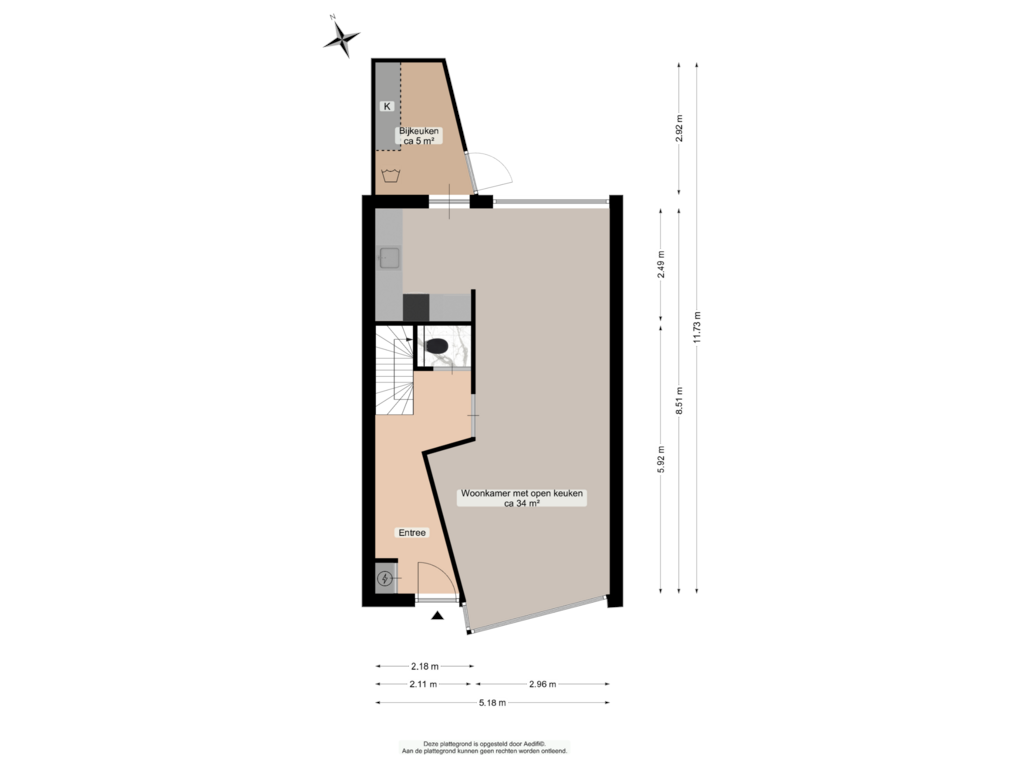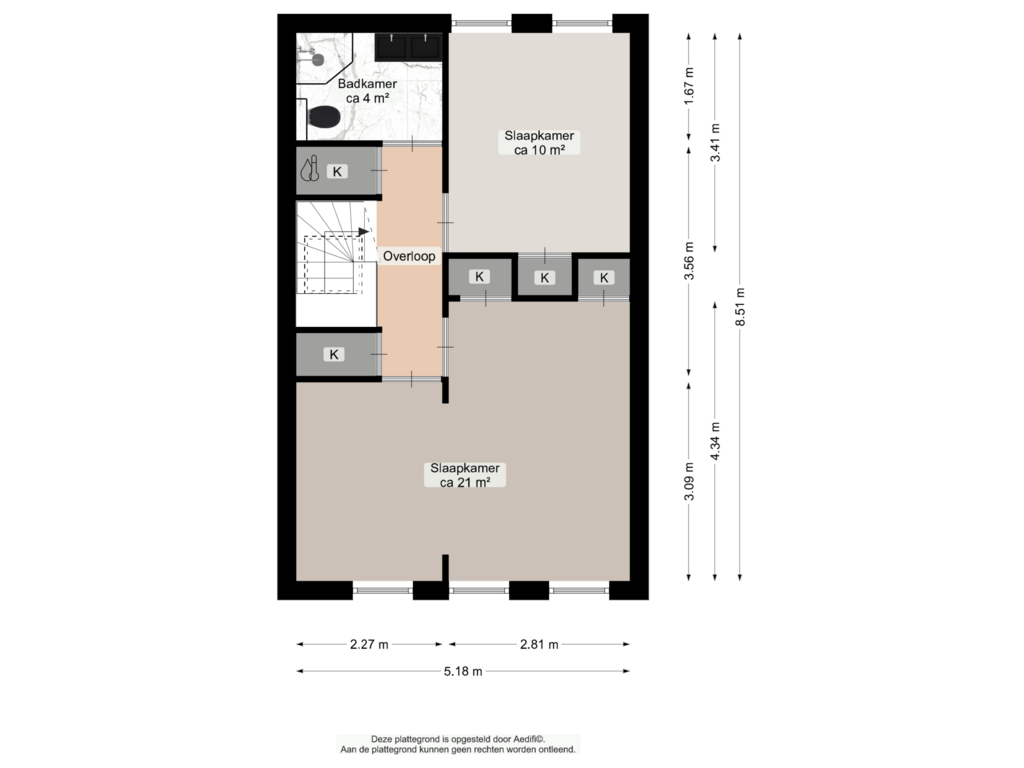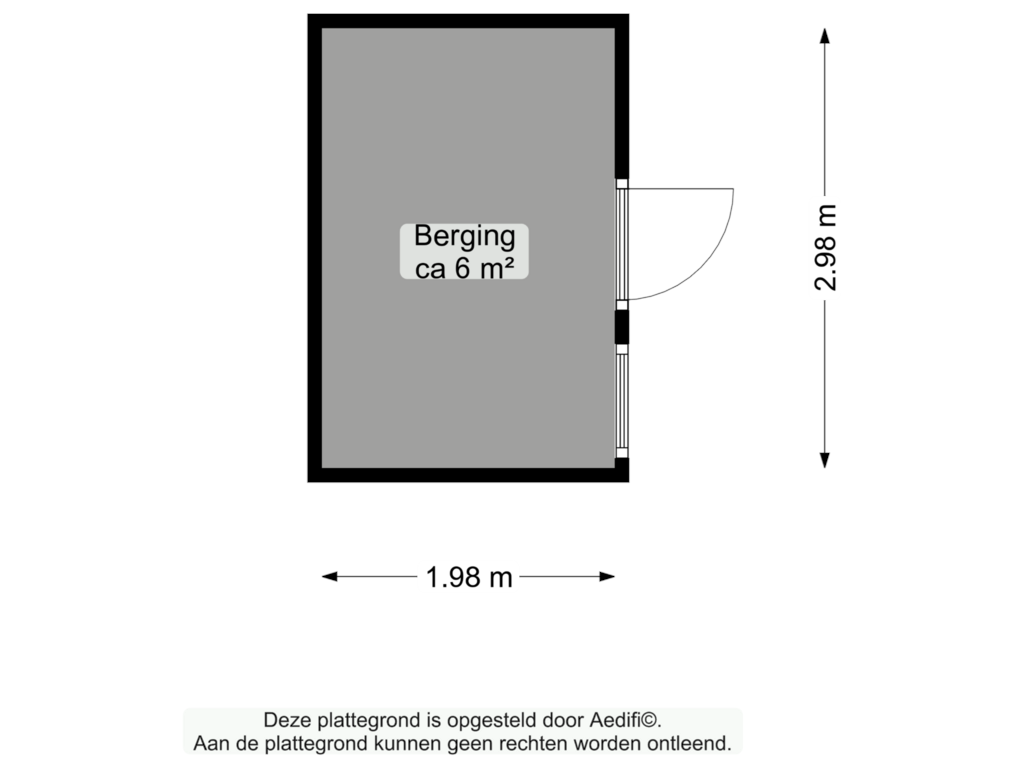This house on funda: https://www.funda.nl/en/detail/koop/groningen/huis-r-doumastraat-15/43723487/

R. Doumastraat 159728 VN GroningenHoornse Meer
€ 369,000 k.k.
Description
Een ideale gezinswoning met tuin en op een fantastische locatie gelegen nabij het Hoornsemeer! De woning is verduurzaamd met 8 zonnepanelen en mede daardoor voorzien van een energielabel A! Verder zijn er de afgelopen jaren een aantal goede investeringen gedaan, onder andere is de badkamer vernieuwd in 2021, de dakbedekking vernieuwd, vloerverwarming gerealiseerd op de begane grond en een ruime houten berging geplaatst in de achtertuin.
De woning is gunstig gelegen op een gewilde locatie in woonwijk de "Hoornse Meer". Diverse voorzieningen op loopafstand waaronder het Martini ziekenhuis, de Hoornse Plas, een Albert Heijn, een Pizzeria en een speeltuin.
Oftewel heerlijk wonen in een duurzame woning met diverse recreatiemogelijkheden in de directe omgeving alsmede winkels, de Groninger binnenstad op fietsafstand en nabij de uitvalswegen richting de A7 en A28!
INDELING
Begane grond:
Entree, hal met meterkast en toilet, sfeervolle woonkamer met vloerverwarming, erker en open keuken voorzien van inbouwapparatuur (o.a. vaatwasser, oven en koel-/vriescombinatie) en deur naar de bijkeuken met kastenwand, wasmachine aansluiting en deur naar de tuin.
Verdieping:
Overloop met lichtkoepel, vaste kast en stookruimte met cv-combiketel. Royale slaapkamer 21m² met twee vaste kasten (er zijn 2 toegangsdeuren dus met het plaatsen van een wand eenvoudig weer een derde slaapkamer te realiseren). Slaapkamer 10m² met vaste kast. Vernieuwde badkamer met inloopdouche, wastafelmeubel (2 kranen) en 2e toilet.
Tuin:
Voortuin met entree.
Achtertuin op het noordoosten met achterom en houten berging (voorzien van nieuwe bitumen dakbedekking en nieuwe kunststof boeidelen).
INFO
- Royale houten berging in achtertuin
- Verwarming via cv-combiketel (Remeha, bj. 2006);
- Vloerverwarming begane grond;
- Voorzien van 8 zonnepanelen;
- Voorzien van isolatieglas;
- Energielabel A;
- Badkamer vernieuwd in 2021;
- Dakbedekking (kunststof) vernieuwd in 2014;
- Glasvezel ligt tot aan de voordeur.
Features
Transfer of ownership
- Asking price
- € 369,000 kosten koper
- Asking price per m²
- € 3,844
- Listed since
- Status
- Available
- Acceptance
- Available in consultation
Construction
- Kind of house
- Single-family home, row house
- Building type
- Resale property
- Year of construction
- 1990
- Type of roof
- Flat roof covered with plastic
Surface areas and volume
- Areas
- Living area
- 96 m²
- External storage space
- 6 m²
- Plot size
- 119 m²
- Volume in cubic meters
- 321 m³
Layout
- Number of rooms
- 3 rooms (2 bedrooms)
- Number of bath rooms
- 1 bathroom and 1 separate toilet
- Bathroom facilities
- Shower, double sink, toilet, and washstand
- Number of stories
- 2 stories
- Facilities
- Optical fibre, mechanical ventilation, and TV via cable
Energy
- Energy label
- Insulation
- Roof insulation, double glazing, insulated walls and floor insulation
- Heating
- CH boiler
- Hot water
- CH boiler
- CH boiler
- Remeha (gas-fired combination boiler from 2006, in ownership)
Cadastral data
- HELPMAN O 1639
- Cadastral map
- Area
- 119 m²
- Ownership situation
- Full ownership
Exterior space
- Location
- Alongside a quiet road and in residential district
- Garden
- Back garden and front garden
- Back garden
- 57 m² (10.80 metre deep and 5.30 metre wide)
- Garden location
- Located at the northeast with rear access
Storage space
- Shed / storage
- Detached wooden storage
- Facilities
- Electricity
Parking
- Type of parking facilities
- Paid parking, public parking and resident's parking permits
Photos 56
Floorplans 3
© 2001-2024 funda


























































