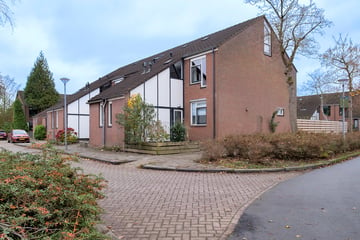This house on funda: https://www.funda.nl/en/detail/koop/groningen/huis-schefferstraat-1/43728574/

Description
NIEUWE WOONPLANNEN?
De Schefferstraat 1 ligt in Groningen-Hoogkerk in een groene en rustige omgeving. Deze royale eindwoning ligt in een kindvriendelijke buurt, omringd door natuur. Op steenworp afstand is een recreatieplas, perfect voor ontspanning en wateractiviteiten. Hoogkerk biedt een scala aan voorzieningen, waaronder winkels, scholen en sportfaciliteiten. De wijk staat bekend om haar ruime opzet. Uitstekende verbindingen maken het centrum van Groningen eenvoudig bereikbaar. De nabijheid van de A7 zorgt voor een snelle ontsluiting naar andere delen van het land. Met een mix van jonge gezinnen en rustzoekers is Hoogkerk een dynamische en prettige woonomgeving.
LOCATIE EN VOORZIENINGEN:
- Diverse winkels en supermarkten in Hoogkerk;
- Basisscholen en kinderopvang in de directe omgeving;
- Sportfaciliteiten, waaronder voetbalvelden en een zwembad;
- Recreatieplas voor wateractiviteiten en ontspanning;
- Goede busverbindingen naar het centrum van Groningen;
- Snelle toegang tot de A7 voor woon-werkverkeer.
INDELING:
BEGANE GROND:
- Ruime entree/hal met toegang tot bijkeuken (ca. 5,5 m2) met zolder;
- Modern hangtoilet met fonteintje (2019);
- Lichte woonkamer (ca. 26m2) met strakke wandafwerking, PVC vloer en zijraam;
- Moderne open keuken (ca. 9m2) met koelkast, vriezer, afzuigkap, oven, magnetron, vaatwasser en gaskookplaat;
- Vaste kast onder de trap voor extra bergruimte.
EERSTE VERDIEPING:
- Drie slaapkamers (ca. 15 m2, 10m2 en 10m2);
- Moderne badkamer (ca. 5m2) met toilet, inloopdouche en dubbele wastafel (2018);
- Eerste verdieping voorzien van laminaatvloer.
TWEEDE VERDIEPING:
-Royale vierde slaapkamer (ca. 15m2);
-Extra bergruimte (ca. 9m2).
TUIN:
-Zonnige achtertuin op het zuidwesten;
-Diepe tuin met veel privacy;
-Houten schuur (ca. 7 m2);
-Achterom voor gemakkelijke toegang met fiets;
-Buitenkraan aanwezig.
PARKEREN:
-Parkeergelegenheid in de straat;
-Rustig hofje met voldoende parkeerruimte.
STERKE PUNTEN:
-Instapklare eindwoning in kindvriendelijke locatie;
-Moderne keuken, badkamer (2018) en toilet (2019);
-Vier ruime slaapkamers, ideaal voor gezin en thuiswerken;
-Zonnige, privacy rijke achtertuin op het zuidwesten met schuur;
- 8 zonnepanelen (2022);
-Gunstige ligging nabij recreatieplas, voorzieningen en A7.
Benieuwd hoe deze woning past in jouw nieuwe woonplannen? Reserveer een bezichtiging en ontdek het zelf! Wij nemen ruim de tijd voor je.
Features
Transfer of ownership
- Last asking price
- € 325,000 kosten koper
- Asking price per m²
- € 2,579
- Status
- Sold
Construction
- Kind of house
- Single-family home, corner house
- Building type
- Resale property
- Year of construction
- 1977
- Type of roof
- Gable roof covered with roof tiles
Surface areas and volume
- Areas
- Living area
- 126 m²
- Other space inside the building
- 5 m²
- External storage space
- 8 m²
- Plot size
- 135 m²
- Volume in cubic meters
- 488 m³
Layout
- Number of rooms
- 5 rooms (4 bedrooms)
- Number of bath rooms
- 1 bathroom and 1 separate toilet
- Bathroom facilities
- Double sink, walk-in shower, and toilet
- Number of stories
- 3 stories
- Facilities
- Skylight, optical fibre, passive ventilation system, TV via cable, and solar panels
Energy
- Energy label
- Insulation
- Roof insulation, partly double glazed, energy efficient window, insulated walls and floor insulation
- Heating
- CH boiler
- Hot water
- CH boiler
- CH boiler
- Remeha Calenta (gas-fired combination boiler from 2014, in ownership)
Cadastral data
- GRONINGEN C 5538
- Cadastral map
- Area
- 135 m²
- Ownership situation
- Full ownership
Exterior space
- Location
- Alongside a quiet road and in residential district
- Garden
- Back garden and front garden
- Back garden
- 55 m² (11.00 metre deep and 5.00 metre wide)
- Garden location
- Located at the southwest with rear access
Storage space
- Shed / storage
- Detached wooden storage
Parking
- Type of parking facilities
- Public parking
Photos 59
© 2001-2024 funda


























































