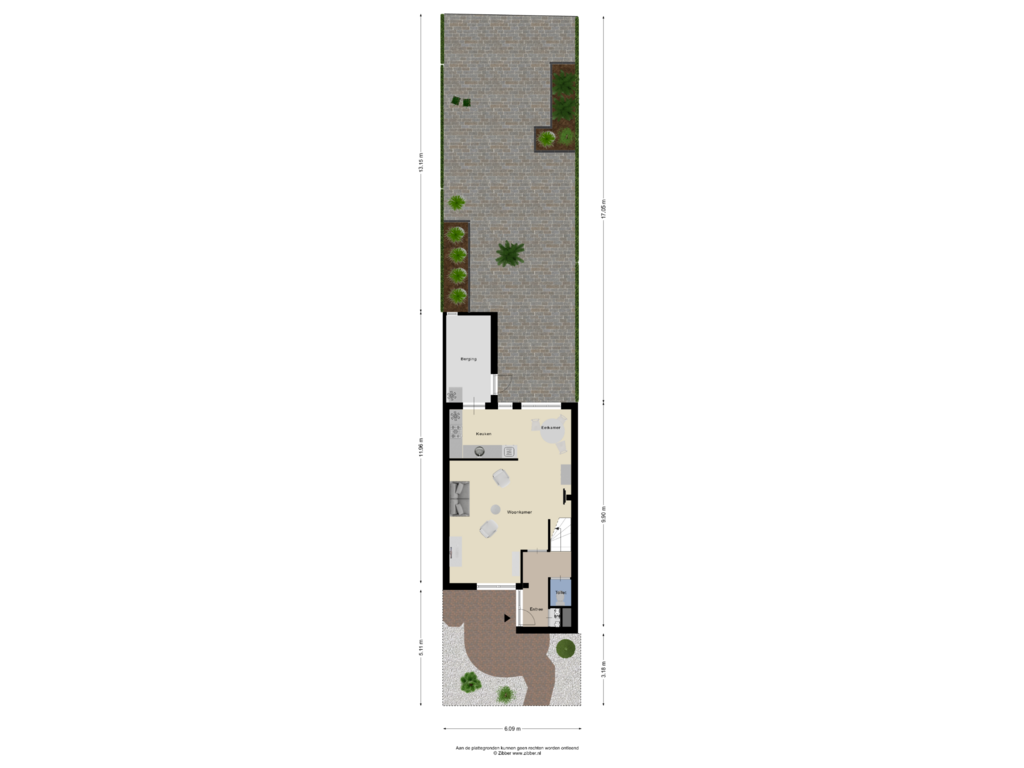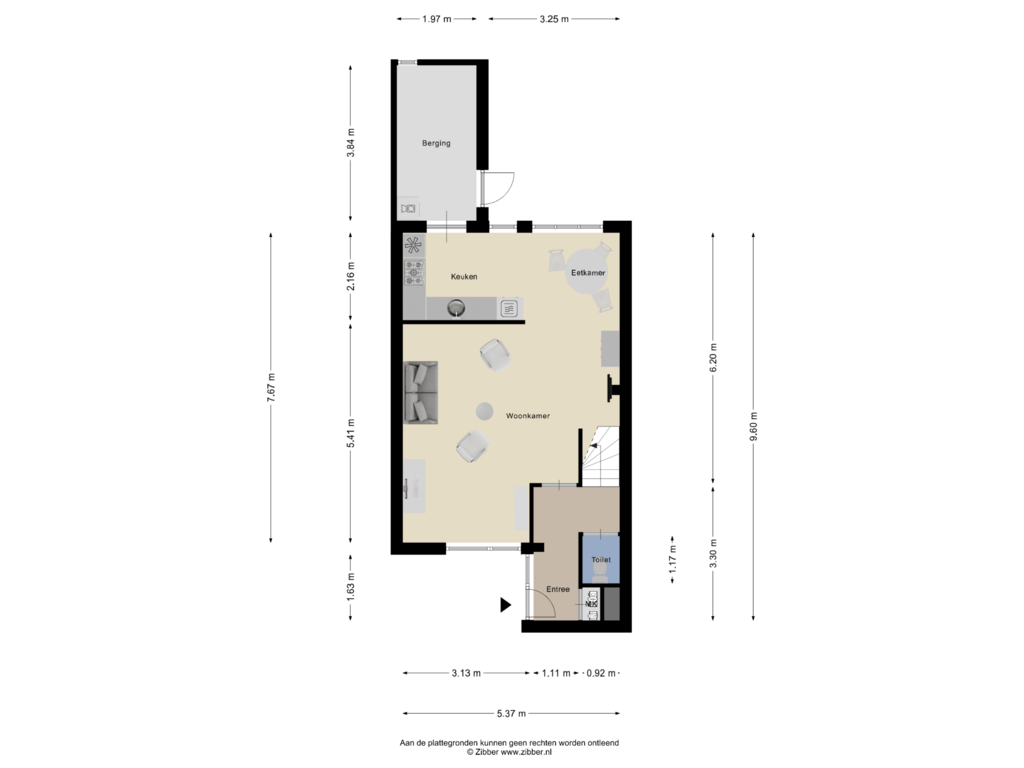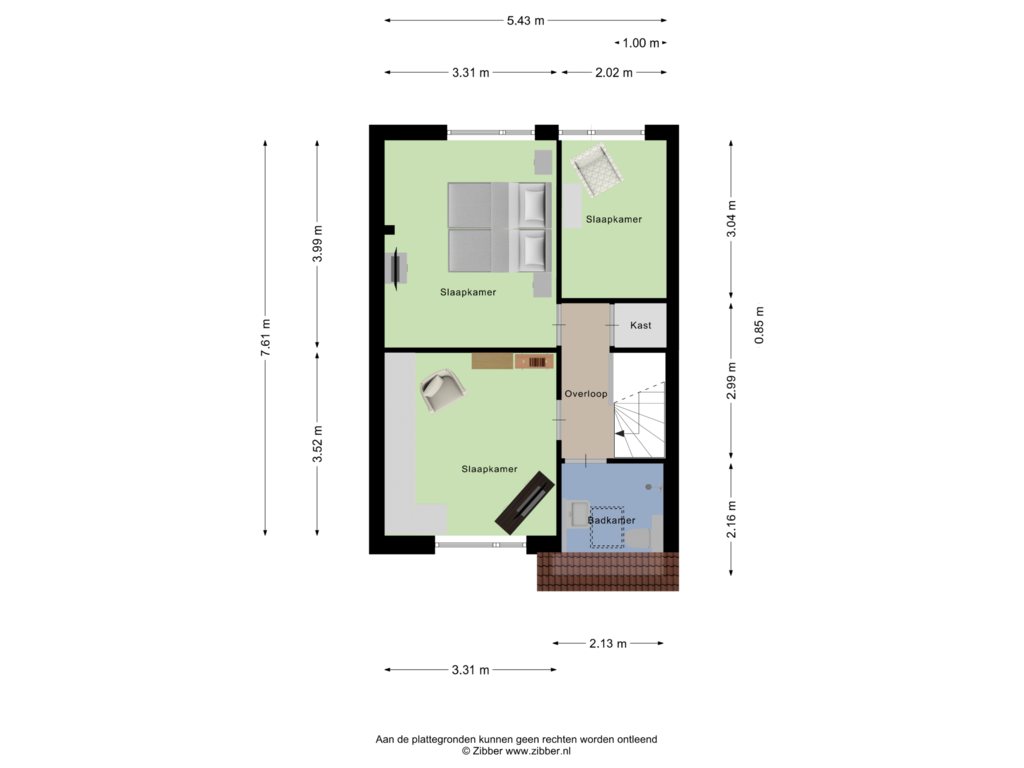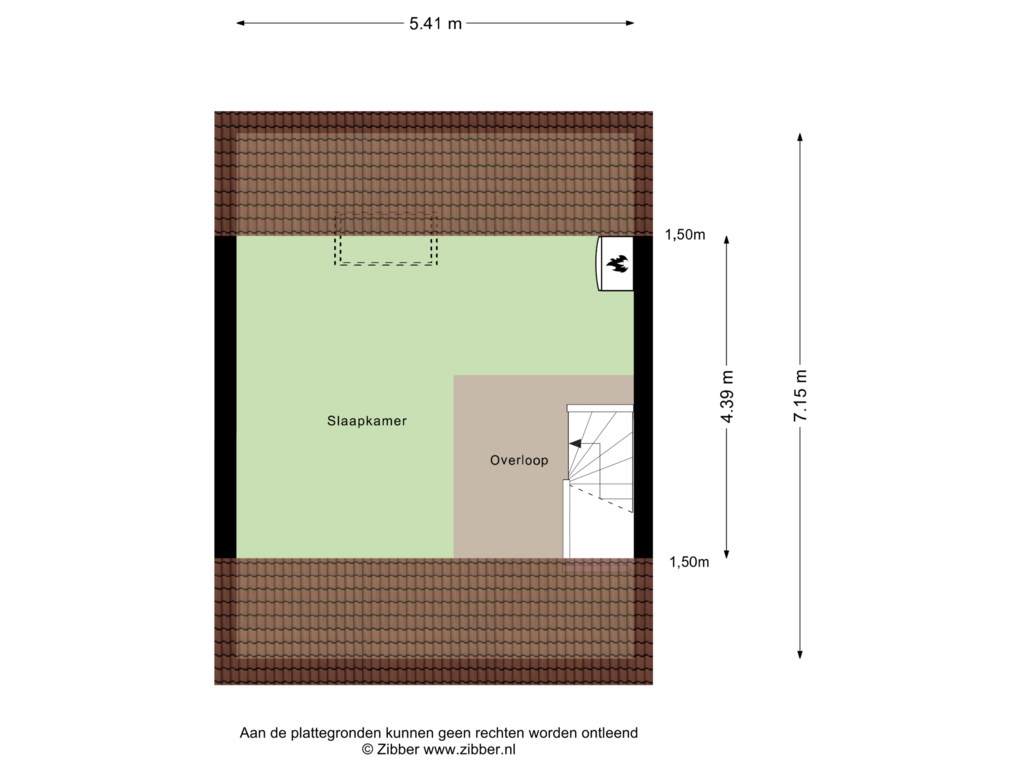This house on funda: https://www.funda.nl/en/detail/koop/groningen/huis-speenkruidstraat-35/43740759/
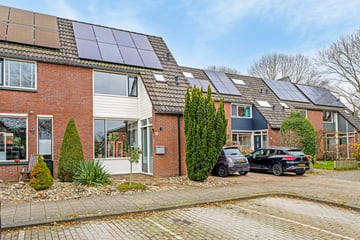
Speenkruidstraat 359731 GP GroningenOosterhoogebrug
€ 369,000 k.k.
Eye-catcherPrima onderhouden woning met vrij uitzicht voor en achter!
Description
Super ligging! – Prima onderhouden – Vrij uitzicht voor en achter
Wanneer een woning pas na 46 jaar verkocht wordt kun je zeker spreken van een fijne woonplek!
Deze mooie tussenwoning wordt te koop aangeboden door haar eerste bewoners. Jarenlang hebben ze genoten van de fijne ligging: zowel aan de voor- als de achterzijde is er vrij uitzicht. Daarnaast is de korte afstand tot een kleinschalig winkelcentrum, de Ringweg en het stadscentrum ideaal. Dit maakt de woning tot een ideale plek voor een (jong) gezin.
De indeling is als volgt: entree, hal met meterkast, trapopgang en toilet, ruime woonkamer met open keuken. De woonkamer en keuken zijn samen ca. 39 m2 groot. Vanuit de woonkamer heb je een fraai uitzicht op de omgeving. De keuken is v.v. diverse Siemens inbouwapparatuur te weten: koelkast, vriezer, combi magnetron en een vaatwasser. Vanuit de keuken is de bijkeuken/berging te bereiken. Handig voor het opbergen van bijvoorbeeld proviand, gereedschap en kussens. Vanuit de bijkeuken kom je in de diepe achtertuin. De achtertuin grenst aan een mooie groenvoorziening.
Verdieping:
Overloop, 3 ruime slaapkamers van ca. 12m2, 13m2 en 6m2 groot. De keurige badkamer is v.v. douche, 2e toilet en een wastafelmeubel.
Vanuit de voorste slaapkamer zie je in de verte de Martinitoren!
Tweede verdieping:
Royale zolderruimte met opstelplaats van de CV ketel.
De zolder is eenvoudig op te delen in 1 of 2 slaapkamers.
Info:
Unieke ligging: geen directe buren aan de voor- en achterkant!
Ligging nabij diverse voorzieningen, o.a. een kleinschalig winkelcentrum met o.a. een supermarkt, basisschool en kinderopvang.
Uitvalswegen en stadscentrum liggen op korte afstand
Prima onderhouden, in 2022 buitenom geschilderd.
Energielabel A: de woning is voorzien van vloer- en muurisolatie en 9 zonnepanelen.
Verwarming en warm water middels CV combiketel uit 2012
Zeer verzorgde woning, zowel van binnen als van buiten!
Aanvaarding: in overleg
Vraagprijs: € 369.000,- k.k.
Features
Transfer of ownership
- Asking price
- € 369,000 kosten koper
- Asking price per m²
- € 3,324
- Listed since
- Status
- Available
- Acceptance
- Available in consultation
Construction
- Kind of house
- Single-family home, row house
- Building type
- Resale property
- Construction period
- 1971-1980
- Specific
- With carpets and curtains
- Type of roof
- Combination roof covered with asphalt roofing and roof tiles
Surface areas and volume
- Areas
- Living area
- 111 m²
- Other space inside the building
- 8 m²
- Plot size
- 164 m²
- Volume in cubic meters
- 421 m³
Layout
- Number of rooms
- 5 rooms (4 bedrooms)
- Number of bath rooms
- 1 bathroom and 1 separate toilet
- Bathroom facilities
- Shower, toilet, and washstand
- Number of stories
- 3 stories
- Facilities
- Skylight, TV via cable, and solar panels
Energy
- Energy label
- Insulation
- Double glazing, insulated walls and floor insulation
- Heating
- CH boiler
- Hot water
- CH boiler
- CH boiler
- Gas-fired combination boiler from 2012, in ownership
Cadastral data
- GRONINGEN AC 1440
- Cadastral map
- Area
- 164 m²
- Ownership situation
- Full ownership
Exterior space
- Location
- Alongside park, alongside a quiet road, in residential district and unobstructed view
- Garden
- Back garden and front garden
- Back garden
- 55 m² (10.00 metre deep and 5.50 metre wide)
- Garden location
- Located at the east with rear access
Storage space
- Shed / storage
- Attached brick storage
- Facilities
- Electricity and heating
Parking
- Type of parking facilities
- Public parking
Photos 60
Floorplans 4
© 2001-2024 funda




























































