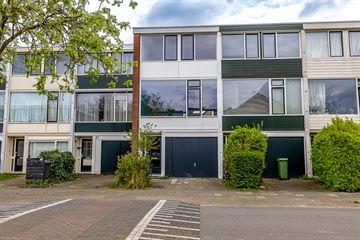This house on funda: https://www.funda.nl/en/detail/koop/groningen/huis-topaasstraat-19/43556217/

Description
Recentelijk gemoderniseerde en verbouwde ééngezinswoning met een inpandige garage en een leuke achtertuin.
Het betreft hier een heerlijke gezinswoning gelegen in een rustige kindvriendelijke buurt met 4 slaapkamers en een speelse indeling met ruime afmetingen.
De woning is in 2024 aan de buitenzijde geschilderd en voorzien van nieuw HR++ glas, nieuwe c.v. ketel in 2023, nieuwe badkamer en wc in 2023, nieuwe complete keuken in 2023 en is de woning geheel gestuct met moderne lichte kleurstellingen. Nieuwe laag dakbedekking in 2024.
KORTOM: EEN WONING WAAR U ZO IN KUNT.
De ligging is ideaal. Op korte afstand vind je alle voorzieningen zoals winkels, scholen, een bushalte en uitvalswegen. Het stadscentrum bereik je in een mum van tijd en op korte afstand liggen het Roegebos en het Westpark waar je heerlijk van de rust en natuur kunt genieten.
INDELING
Begane grond:
entree, tochtportaal met binnen deur naar inpandige garage ca. 18m2, hal, meterkast, tuin- annex slaapkamer ca. 13m2 met deur naar de tuin.
1ste etage:
lichte zonnige woonkamer met een open woon-/eetkeuken (totaal groot ca. 40m2) met een moderne complete keukeninrichting, modern betegeld hangend toilet met een fonteintje.
2de etage:
ruime overloop met wasmachine aansluiting, 3 slaapkamers resp. groot ca. 13m2 - 9m2 - 7m2, modern betegelde badkamer met douche - 2de hangend toilet - design radiator - badmeubel met een wastafel.
BIJZONDERHEDEN
- keuken is voorzien van een vaatwasmachine - koelkast met een vriesvak - combi magnetron/oven - inductie kookplaat - afzuigkap.
- ged. laminaat vloeren,
- c.v. gas combi ketel.
Features
Transfer of ownership
- Last asking price
- € 299,000 kosten koper
- Asking price per m²
- € 2,623
- Status
- Sold
Construction
- Kind of house
- Single-family home, row house (drive-in residential property)
- Building type
- Resale property
- Year of construction
- 1970
- Type of roof
- Flat roof
Surface areas and volume
- Areas
- Living area
- 114 m²
- Other space inside the building
- 18 m²
- Exterior space attached to the building
- 1 m²
- Plot size
- 89 m²
- Volume in cubic meters
- 432 m³
Layout
- Number of rooms
- 5 rooms (4 bedrooms)
- Number of bath rooms
- 1 bathroom and 1 separate toilet
- Bathroom facilities
- Shower, toilet, sink, and washstand
- Number of stories
- 3 stories
Energy
- Energy label
- Insulation
- Double glazing
- Heating
- CH boiler
- Hot water
- CH boiler
- CH boiler
- Intergas (gas-fired combination boiler from 2023, in ownership)
Cadastral data
- GRONINGEN L 7932
- Cadastral map
- Area
- 89 m²
- Ownership situation
- Full ownership
Exterior space
- Location
- Alongside a quiet road and in residential district
- Garden
- Back garden
- Back garden
- 39 m² (9.10 metre deep and 4.30 metre wide)
- Garden location
- Located at the northeast with rear access
Garage
- Type of garage
- Built-in
- Capacity
- 1 car
- Facilities
- Electricity and running water
Photos 31
© 2001-2024 funda






























